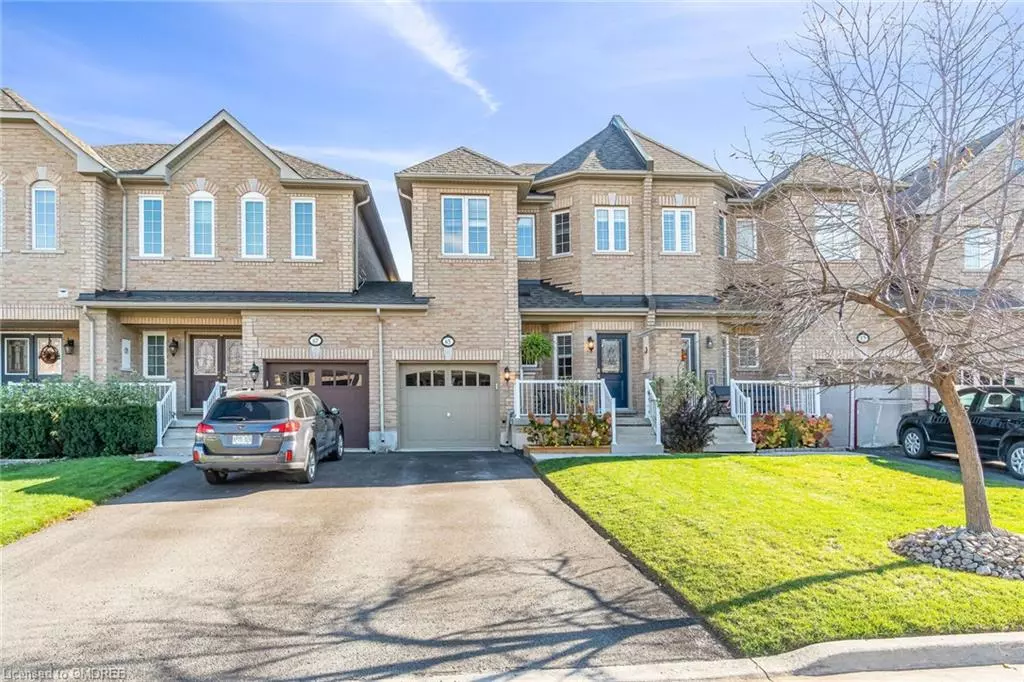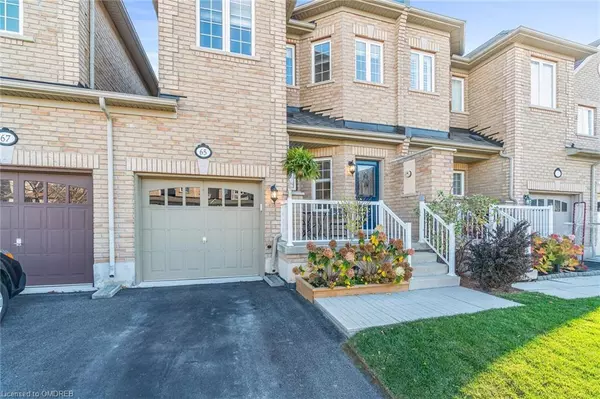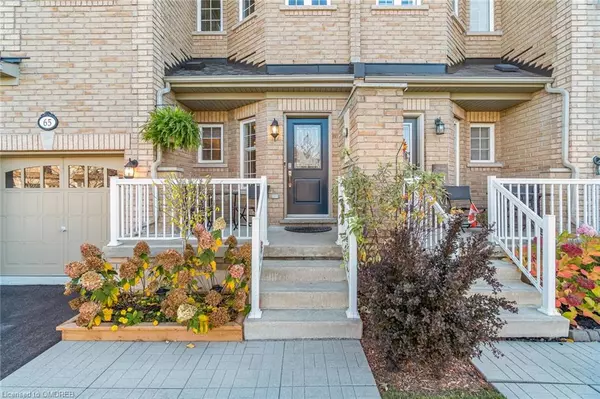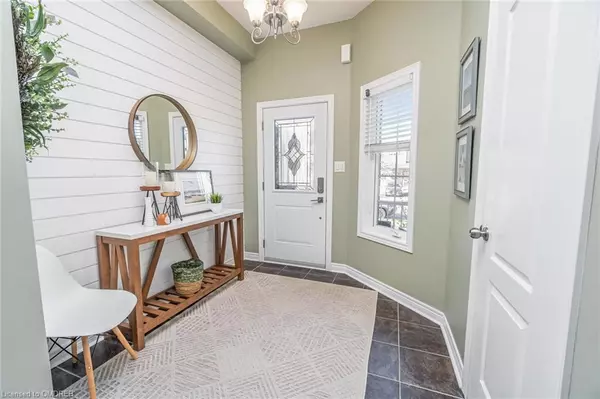$915,000
$929,000
1.5%For more information regarding the value of a property, please contact us for a free consultation.
65 Niagara Trail Georgetown, ON L7G 0A7
3 Beds
3 Baths
1,640 SqFt
Key Details
Sold Price $915,000
Property Type Townhouse
Sub Type Row/Townhouse
Listing Status Sold
Purchase Type For Sale
Square Footage 1,640 sqft
Price per Sqft $557
MLS Listing ID 40348526
Sold Date 12/09/22
Style Two Story
Bedrooms 3
Full Baths 2
Half Baths 1
Abv Grd Liv Area 1,640
Originating Board Oakville
Annual Tax Amount $3,846
Property Description
Bring The White Gloves!! This Stunning 3 Bedroom Town Home Is A Real Show Stopper And Has A Designer Flair, Simply Move In And Enjoy Life. As Soon As You Enter The Home There Is A Chic Shiplap Wall In The Large Foyer, That Leads To The Great Room That Has Updated Vinyl Flooring, Custom Built-In Live Edge Walnut Desk & Painted In Trendy Modern Colours. The Kitchen And Breakfast Area Overlooks The Back Yard That Has Been Landscaped, Deck, Planter Boxes & New Fence. This Home Feels Very Open & The Primary Bedroom Is Large With A 4 Pc Ensuite & Walk-In Closet. The 2nd And 3rd Bedrooms Are Also Very Roomy And Perfect For The Kids. This Spacious Town Home Is Centrally Located & Walking Distance To All Amenities. Do Not Miss Seeing This Home You Will Not Be Disappointed, A True Homeowners Pride Of Ownership From Top To Bottom!! Extreme Care In All The Details Has Been Taken Throughout The Home. Roof, Furnace & Air Conditioner Have All Just Been Updated In 2021, Water Softener Owned, Freshly Painted Throughout, Updated Toilets, Newer Appliances, Ecobee Thermostat
Location
Province ON
County Halton
Area 3 - Halton Hills
Zoning Single Family Row/Town
Direction Mountainview/Danby/Barber/Niagara Trail
Rooms
Basement Full, Unfinished
Kitchen 1
Interior
Heating Forced Air, Natural Gas
Cooling Central Air
Fireplace No
Appliance Water Softener, Dishwasher, Dryer, Stove, Washer
Exterior
Parking Features Attached Garage
Garage Spaces 1.0
Roof Type Shingle
Lot Frontage 22.51
Lot Depth 107.7
Garage Yes
Building
Lot Description Urban, Near Golf Course, Greenbelt, Park, Place of Worship, Ravine, Rec./Community Centre, Schools
Faces Mountainview/Danby/Barber/Niagara Trail
Sewer Sewer (Municipal)
Water Municipal
Architectural Style Two Story
Structure Type Brick
New Construction No
Others
Ownership Freehold/None
Read Less
Want to know what your home might be worth? Contact us for a FREE valuation!

Our team is ready to help you sell your home for the highest possible price ASAP

GET MORE INFORMATION





