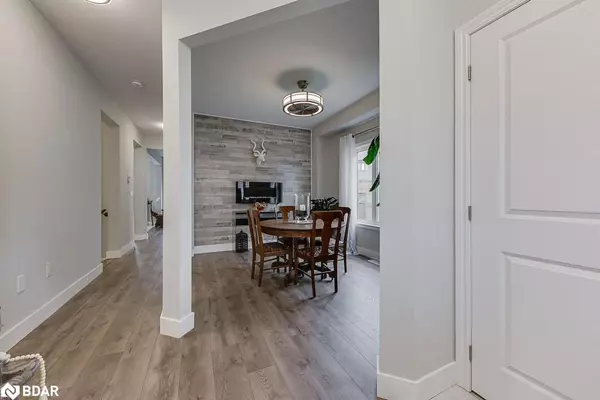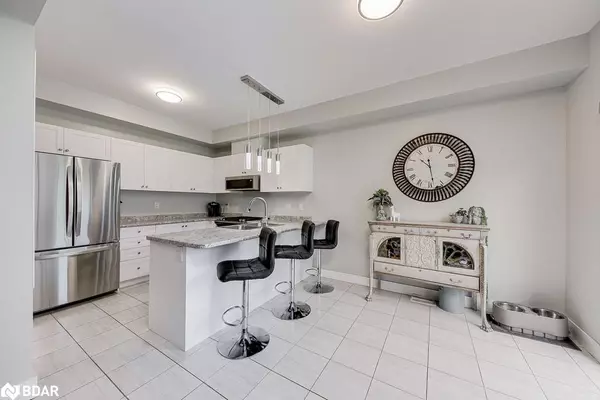$685,000
$699,900
2.1%For more information regarding the value of a property, please contact us for a free consultation.
165 Isabella Drive Orillia, ON L3V 8K7
3 Beds
3 Baths
1,805 SqFt
Key Details
Sold Price $685,000
Property Type Single Family Home
Sub Type Single Family Residence
Listing Status Sold
Purchase Type For Sale
Square Footage 1,805 sqft
Price per Sqft $379
MLS Listing ID 40333950
Sold Date 10/23/22
Style Two Story
Bedrooms 3
Full Baths 2
Half Baths 1
Abv Grd Liv Area 1,805
Originating Board Barrie
Year Built 2019
Annual Tax Amount $4,738
Property Description
Bright and airy semi-detached 3 bedroom home in Westridge. Close to amenities, Hwy 11 access, and Bass Lake Provincial Park. On premium, pie-shaped lot. Uni-lock stone walkway leads to front entrance, opens to 9 foot ceilings and unique light fixtures throughout. 2pc guest powder room on main floor. Separate dining room features statement wall and electric fireplace. Has alternate potential as work from home space. Eat-in kitchen gleams with stainless steel appliances alongside gas range and sliding door opens to fully fenced backyard. Convenient upstairs laundry room. Primary bedroom fulfills dreams with double sinks, soaker tub and walk-in closet. Second floor boasts another 2 bedrooms and shared 3pc bath. Landscaped yard includes vegetables gardens and shed. Basement overall blank slate, ready for your finishing touch.
Location
Province ON
County Simcoe County
Area Orillia
Zoning Residential
Direction Hwy 12 to West Ridge Blvd to Stone Ridge Blvd to Isabella Dr
Rooms
Other Rooms Shed(s)
Basement Full, Unfinished, Sump Pump
Kitchen 1
Interior
Interior Features High Speed Internet, Auto Garage Door Remote(s), Ventilation System
Heating Fireplace(s), Forced Air, Natural Gas
Cooling Central Air
Fireplaces Number 1
Fireplaces Type Electric
Fireplace Yes
Appliance Instant Hot Water
Laundry Upper Level
Exterior
Exterior Feature Landscaped
Parking Features Attached Garage, Asphalt, Inside Entry
Garage Spaces 1.0
Fence Full
Roof Type Shingle
Porch Porch
Lot Frontage 22.6
Lot Depth 128.0
Garage Yes
Building
Lot Description Urban, Irregular Lot, Highway Access, Park, Trails
Faces Hwy 12 to West Ridge Blvd to Stone Ridge Blvd to Isabella Dr
Foundation Poured Concrete
Sewer Sewer (Municipal)
Water Municipal
Architectural Style Two Story
Structure Type Stone, Vinyl Siding
New Construction No
Schools
Elementary Schools Orchard Park P.S., Notre Dame C.S.
High Schools Orillia Secondary School, Patrick Fogarty Catholic S.S.
Others
Tax ID 585721181
Ownership Freehold/None
Read Less
Want to know what your home might be worth? Contact us for a FREE valuation!

Our team is ready to help you sell your home for the highest possible price ASAP

GET MORE INFORMATION





