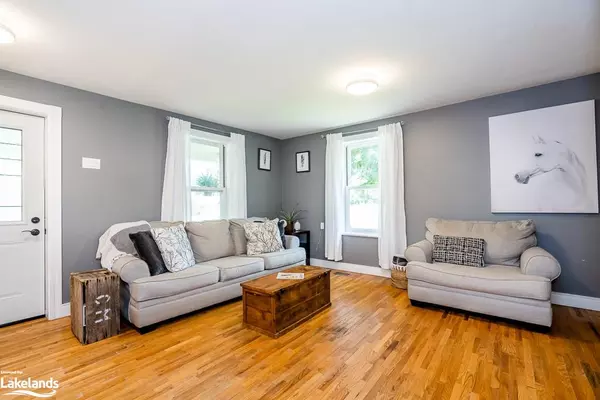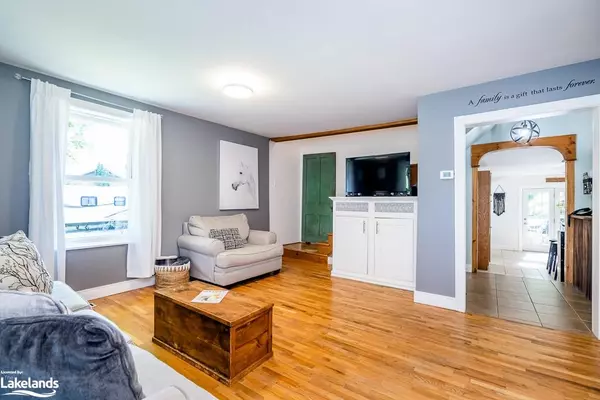$650,000
$699,900
7.1%For more information regarding the value of a property, please contact us for a free consultation.
2824 124 County Road Duntroon, ON L0M 1H0
3 Beds
2 Baths
1,650 SqFt
Key Details
Sold Price $650,000
Property Type Single Family Home
Sub Type Single Family Residence
Listing Status Sold
Purchase Type For Sale
Square Footage 1,650 sqft
Price per Sqft $393
MLS Listing ID 40316116
Sold Date 12/04/22
Style Two Story
Bedrooms 3
Full Baths 2
Abv Grd Liv Area 1,650
Originating Board The Lakelands
Annual Tax Amount $2,211
Lot Size 0.361 Acres
Acres 0.361
Property Description
Central to Osler Bluff and Highland Nordic ski clubs with Devils Glen Club around the corner! Not to mention the close proximity to all the Collingwood skiing you can handle. So many places to hike and snowshoe, it really is a winter paradise! The 3 very generous bedrooms and 2 fabulous bathrooms is just the beginning! Large double garage or workshop, creek in the back and a large treed lot to enjoy. Extensive upgrade list includes new roof and garage roof (2019), Owned hot water tank (2021), central air (2020), updated electrical and new panel (2019), new front deck (2019), uv filter (2019), siding repaired and painted with foundation parging (2019), as well as some updating inside the home. The custom built chicken coop is ready for your flock. Just 10 minutes to all that Collingwood has to offer. This beautiful home, property and community checks all of the boxes!
Location
Province ON
County Simcoe County
Area Clearview
Zoning R1
Direction Hwy 26; Turn on County Rd 124; Drive Through Nottawa; Continue on County Rd 124; SOP
Rooms
Basement Crawl Space, Unfinished
Kitchen 1
Interior
Heating Propane
Cooling Central Air
Fireplace No
Window Features Window Coverings
Appliance Water Heater Owned, Dishwasher, Hot Water Tank Owned, Refrigerator, Stove
Laundry Main Level
Exterior
Parking Features Detached Garage
Garage Spaces 2.0
Utilities Available Electricity Available, High Speed Internet Avail, Phone Available
Waterfront Description River/Stream
Roof Type Asphalt Shing
Porch Deck
Lot Frontage 84.5
Lot Depth 131.0
Garage Yes
Building
Lot Description Rural, Schools, Skiing, Trails
Faces Hwy 26; Turn on County Rd 124; Drive Through Nottawa; Continue on County Rd 124; SOP
Foundation Stone
Sewer Septic Tank
Water Dug Well
Architectural Style Two Story
Structure Type Board & Batten Siding
New Construction No
Schools
Elementary Schools Nottawa Elementary
High Schools Cci
Others
Tax ID 582470076
Ownership Freehold/None
Read Less
Want to know what your home might be worth? Contact us for a FREE valuation!

Our team is ready to help you sell your home for the highest possible price ASAP

GET MORE INFORMATION





