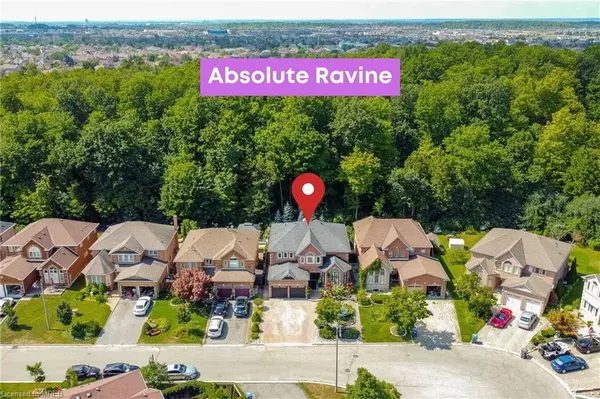$1,710,000
$1,784,000
4.1%For more information regarding the value of a property, please contact us for a free consultation.
22 Cluster Oak Place Brampton, ON L6R 1T8
6 Beds
4 Baths
3,347 SqFt
Key Details
Sold Price $1,710,000
Property Type Single Family Home
Sub Type Single Family Residence
Listing Status Sold
Purchase Type For Sale
Square Footage 3,347 sqft
Price per Sqft $510
MLS Listing ID 40343086
Sold Date 11/10/22
Style Two Story
Bedrooms 6
Full Baths 3
Half Baths 1
Abv Grd Liv Area 3,347
Originating Board Mississauga
Annual Tax Amount $6,787
Property Description
Absolute Show Stopper ! Upgraded To Perfection ! Oasis In Your Backyard ! Approx 5000 Sqft Living Area. 9 Ft Ceilings On Main Floor. Living & Dining Room. Cozy Family Room. Large Den With French Doors. Beautiful Upgraded Chef's Kitchen With Breakfast Bar. 4 Bedrooms On 2nd Floor. Pure Ravine Backs Onto Tranquility Of Springdale Forest ! Absolutely No Homes At The Back !! Quiet Court Location !! No Sidewalk !! Country Style Beautiful Massive Backyard With Huge Deck, Gazebo, Garden Area And Hot Tub. Enjoy The Perfect Backyard With Complete Privacy . Perfect Summer Vacation Right In Your Backyard .Separate Entrance To The Finished Basement Which Leads To Rec Room, Sauna, Bedroom, Washroom And Kitchenette. Fully Landscaped Front Yard Gives Curb Appeal To The Home. Breathtaking Night And Sunrise Views Of The Backyard. Close To Trails ! Real Pride Of Ownership !! Must
View Virtual Tour !!!!!
Additional info: Ac(2022); Furnace(2021); Water Heater (Owned,2021); Roof(2018); Hardwood Floor Throughout; Pot Lights Quartz Counter Top; Crown Moulding; Furniture Is Negotiable.
Location
Province ON
County Peel
Area Br - Brampton
Zoning Res
Direction Dixie & Peter Robertson
Rooms
Other Rooms Gazebo
Basement Separate Entrance, Full, Finished
Kitchen 1
Interior
Interior Features Auto Garage Door Remote(s), Ceiling Fan(s), Sauna
Heating Forced Air, Natural Gas
Cooling Central Air
Fireplace No
Appliance Dishwasher, Dryer, Hot Water Tank Owned, Refrigerator, Stove, Washer
Laundry Main Level
Exterior
Garage Attached Garage, Garage Door Opener
Garage Spaces 2.0
Waterfront No
View Y/N true
View Forest
Roof Type Shingle
Porch Deck
Lot Frontage 49.21
Lot Depth 108.54
Garage Yes
Building
Lot Description Urban, Cul-De-Sac, Highway Access, Hospital, Major Highway, Park, Place of Worship, Quiet Area, Ravine, Trails
Faces Dixie & Peter Robertson
Foundation Concrete Perimeter
Sewer Sewer (Municipal)
Water Municipal
Architectural Style Two Story
Structure Type Brick
New Construction No
Others
Ownership Freehold/None
Read Less
Want to know what your home might be worth? Contact us for a FREE valuation!

Our team is ready to help you sell your home for the highest possible price ASAP

GET MORE INFORMATION





