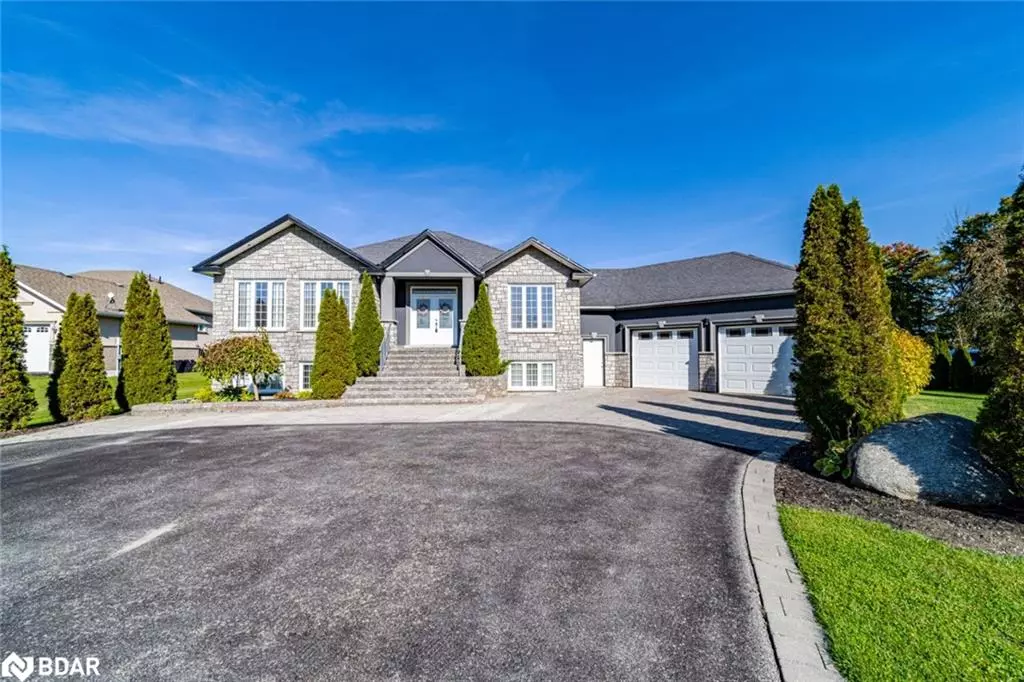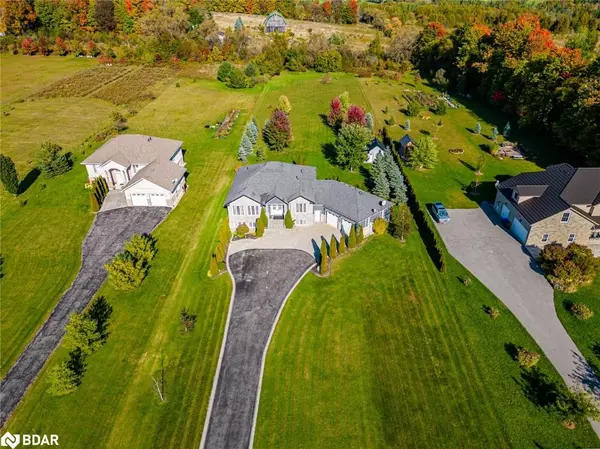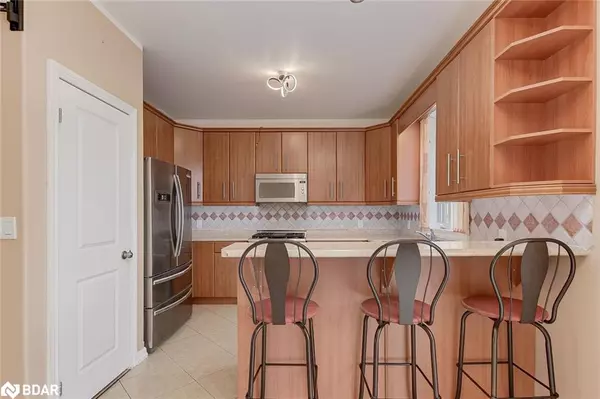$1,010,000
$1,099,900
8.2%For more information regarding the value of a property, please contact us for a free consultation.
3235 10 Line N Oro-medonte, ON L0L 1T0
5 Beds
3 Baths
2,145 SqFt
Key Details
Sold Price $1,010,000
Property Type Single Family Home
Sub Type Single Family Residence
Listing Status Sold
Purchase Type For Sale
Square Footage 2,145 sqft
Price per Sqft $470
MLS Listing ID 40347547
Sold Date 11/11/22
Style Bungalow Raised
Bedrooms 5
Full Baths 3
Abv Grd Liv Area 4,245
Originating Board Barrie
Year Built 2006
Annual Tax Amount $4,509
Lot Size 1.930 Acres
Acres 1.93
Property Description
ADMIRABLE TURN-KEY HOME SET ON NEARLY TWO ACRES! This incredible family home is ideally situated for both those seeking peace & those who prioritize convenience! This rural area puts a wide range of recreational activities, including golfing, hiking, biking, & skiing, close to home, while still being only 10-mins from Orillia amenities! Drive down the elongated driveway & arrive home to this exceptional brick & stucco bungalow. The home is set on a 700ft deep lot, spans a total of 1.93 acres, backs onto a farm, & boasts 27 planted trees & an enlarged deck! Although a tranquil retreat as is, the expansive lot offers great potential for a future pool! An upgraded interlocking patio & interlock driveway edging adds to the exterior beauty, while the 2 & 3/4 car garage with room for 3 vehicles & convenient basement entry is sure to be appreciated! Luxury welcomes you as you step through the double-door entrance & into the exceptionally-appointed main floor. Gleaming hardwood & ceramic flow throughout the main living spaces while 9ft ceilings soar overhead. Craft your family's favourite meals in the well-appointed kitchen with beautiful S/S appliances, including a gas stove, a breakfast bar, & a casual eat-in area with farm views & a convenient W/O to the deck. The elegant, formal dining room features a FP, & the spacious family room boasts crown moulding & 3 exceptional windows! This level also features 2 bedrooms, including a primary with a W/I closet & 5pc ensuite with a W/I shower, soaker tub, & a bidet! A 3pc bath with a W/I shower & modern vessel sink completes the main level. The fully-finished basement feels nothing like a basement, with spacious rooms & large windows. This level boasts a comfortable living room, a versatile rec room/games room, 3 spacious bedrooms including 2 with W/I closets, & a 4pc bath! A dreamy #HomeToStay that is sure to impress! Visit our site for more info & a 3D tour!
Location
Province ON
County Simcoe County
Area Oro-Medonte
Zoning R1*119
Direction Horseshoe Valley Rd E/Line 10 N
Rooms
Other Rooms Shed(s)
Basement Separate Entrance, Walk-Up Access, Full, Finished
Kitchen 1
Interior
Interior Features Central Vacuum, In-law Capability
Heating Fireplace-Gas, Forced Air, Natural Gas
Cooling Central Air
Fireplaces Number 1
Fireplaces Type Gas
Fireplace Yes
Window Features Window Coverings
Appliance Water Heater Owned, Water Softener, Dishwasher, Dryer, Gas Stove, Hot Water Tank Owned, Microwave, Refrigerator, Washer
Laundry In-Suite, Lower Level
Exterior
Exterior Feature Landscaped
Parking Features Attached Garage, Garage Door Opener, Asphalt, Interlock
Garage Spaces 2.0
Utilities Available Cable Connected, Fibre Optics, Natural Gas Connected, Phone Connected
View Y/N true
View Pasture
Roof Type Asphalt Shing
Porch Deck, Patio
Lot Frontage 120.0
Lot Depth 701.42
Garage Yes
Building
Lot Description Rural, Rectangular, Ample Parking, Near Golf Course, Quiet Area, Skiing, Visual Exposure
Faces Horseshoe Valley Rd E/Line 10 N
Foundation Poured Concrete
Sewer Septic Tank
Water Drilled Well
Architectural Style Bungalow Raised
Structure Type Stone, Stucco
New Construction No
Schools
Elementary Schools East Oro Ps/Notre Dame Elementary Cs
High Schools Twin Lakes Ss/Patrick Fogarty Catholic Ss
Others
Tax ID 585320098
Ownership Freehold/None
Read Less
Want to know what your home might be worth? Contact us for a FREE valuation!

Our team is ready to help you sell your home for the highest possible price ASAP

GET MORE INFORMATION





