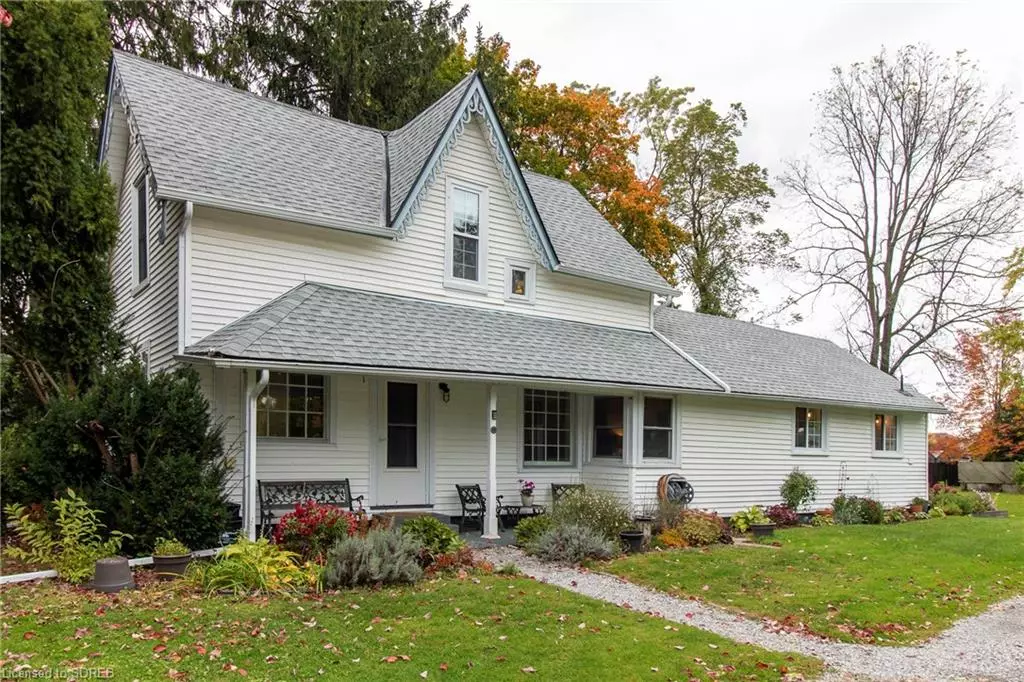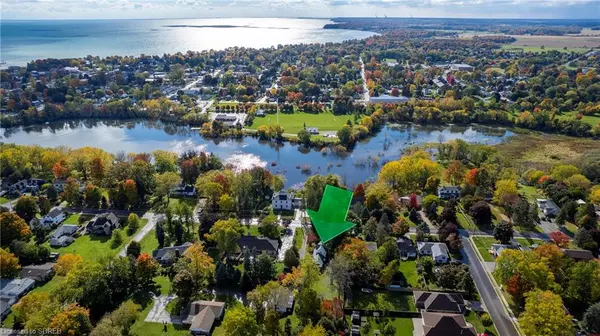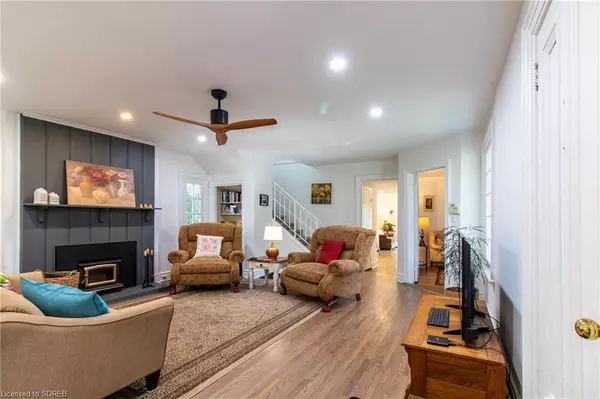$685,000
$699,900
2.1%For more information regarding the value of a property, please contact us for a free consultation.
48 Prospect Street Port Dover, ON N0A 1N1
3 Beds
2 Baths
1,430 SqFt
Key Details
Sold Price $685,000
Property Type Single Family Home
Sub Type Single Family Residence
Listing Status Sold
Purchase Type For Sale
Square Footage 1,430 sqft
Price per Sqft $479
MLS Listing ID 40337768
Sold Date 12/09/22
Style 1.5 Storey
Bedrooms 3
Full Baths 1
Half Baths 1
Abv Grd Liv Area 1,430
Originating Board Simcoe
Year Built 1890
Annual Tax Amount $3,420
Property Description
Lovingly restored home in one of Port Dover's finest neighbourhoods! Located on Prospect St, this beautiful 2 bedroom + den/ bedroom, 1 full and 1 half bathroom home is the perfect mix of antique with modern. From the covered porch, you'll enter into a large living area, with wood burning fireplace and original (restored) hardwood floors and LED lighting, a den/ bedroom, 2 piece bathroom, and a huge, fully renovated kitchen with vaulted ceiling, LED lighting, and 3 pane patio door overlooking the yard and deck! Upstairs is 2 large bedrooms, and a spectacular full bathroom, with soaker tub, and separate tiled shower. The large .47 acre lot has plenty of mature trees, a large garden shed and a 1.5 car garage/ workshop with concrete floor, both with hydro. Yard is equipped with an invisible fence for the dog! New 200 amp hydro service.
Location
Province ON
County Norfolk
Area Port Dover
Zoning R1-A
Direction from HWY 6 onto Prospect St. Or from Cockshutt Rd onto Prospect St
Rooms
Basement Partial, Unfinished
Kitchen 1
Interior
Interior Features Ceiling Fan(s), Water Meter
Heating Fireplace-Wood, Forced Air, Natural Gas
Cooling None
Fireplace Yes
Appliance Water Heater, Dryer, Refrigerator, Stove, Washer
Exterior
Parking Features Detached Garage
Garage Spaces 1.5
Roof Type Asphalt Shing
Lot Frontage 90.0
Garage Yes
Building
Lot Description Urban, Quiet Area, Schools, Shopping Nearby
Faces from HWY 6 onto Prospect St. Or from Cockshutt Rd onto Prospect St
Foundation Other
Sewer Sewer (Municipal)
Water Municipal
Architectural Style 1.5 Storey
Structure Type Vinyl Siding, Wood Siding
New Construction No
Others
Tax ID 502540003
Ownership Freehold/None
Read Less
Want to know what your home might be worth? Contact us for a FREE valuation!

Our team is ready to help you sell your home for the highest possible price ASAP

GET MORE INFORMATION





