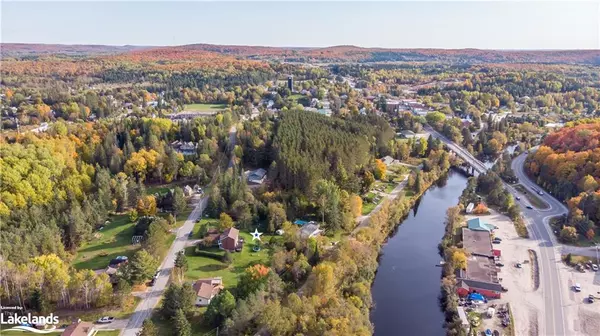$550,900
$549,900
0.2%For more information regarding the value of a property, please contact us for a free consultation.
279 Main Street N Burk's Falls, ON P0A 1C0
4 Beds
4 Baths
1,789 SqFt
Key Details
Sold Price $550,900
Property Type Single Family Home
Sub Type Single Family Residence
Listing Status Sold
Purchase Type For Sale
Square Footage 1,789 sqft
Price per Sqft $307
MLS Listing ID 40335123
Sold Date 10/17/22
Style Two Story
Bedrooms 4
Full Baths 2
Half Baths 2
Abv Grd Liv Area 2,589
Originating Board The Lakelands
Year Built 1989
Annual Tax Amount $4,869
Lot Size 0.590 Acres
Acres 0.59
Property Description
FANTASTIC SOLID 2-STOREY FAMILY HOME IN THE QUAINT VILLAGE OF BURK'S FALLS. Quiet setting on dead end street, this property backs on to Syples St. & the Heritage River walk trail alongside the Magnetawan River! Municipal water, natural gas heat and septic. Fibre optic internet is now available through Lakeland Power, so no worry about internet speeds or cell service here! The property is beautifully landscaped with plenty of green space for play, with spruce hedging on road side and side of property with large vegetable garden awaiting Spring planting. Welcoming covered entrance to the home with a good sized foyer, double attached garage with entry to the home & side entrance to mud room and laundry facilities. Three entrances are handy during the winter months for boots and coats! Lots of decking for entertaining that partially wraps the home with views of the river in the Fall, Winter and Spring months. If you are looking for a well appointed large family home close to schools, shopping, churches, arena and walking trails you have found it! The main level offers a wood burning fireplace in the living area that is open to the dining room with a walk-out to the large decking area. Eat in kitchen area that would lend itself well to be renovated to include a large island area. Bathrooms are located on all levels of the home with 2 good sized bedrooms on second level with 4pc bath and large primary bedroom with awesome ensuite 3pc bath with large glass porcelain tiled shower with heated flooring. The lower level is finished with a Family room area with natural gas fireplace, large bedroom, cold room, utility room & storage and 2 pc bath with walk out to the covered lower deck area with hot tub. The lower level has potential for a in-law suite. Great location for access to lakes, beaches, boat launch with the snowmobile trail around the corner via the river walk. Vacant lot next door for sale by same seller MLS#40335337 if you want to increase the size of this property.
Location
Province ON
County Parry Sound
Area Burk'S Falls
Zoning LSR - Limited Service Residential
Direction Ontario Street, Right on Yonge Street (if driving north on Ontario Street) , Left on Main Street to Sign on Property.
Rooms
Basement Walk-Out Access, Full, Finished
Kitchen 1
Interior
Interior Features High Speed Internet, Auto Garage Door Remote(s), Built-In Appliances, Ceiling Fan(s), Suspended Ceilings
Heating Forced Air, Natural Gas, Radiant Floor
Cooling None
Fireplaces Number 2
Fireplaces Type Family Room, Living Room, Gas, Wood Burning
Fireplace Yes
Appliance Dryer, Gas Oven/Range, Microwave, Refrigerator, Satellite Dish, Washer
Laundry Laundry Room, Main Level
Exterior
Exterior Feature Balcony, Landscaped, Privacy, Year Round Living
Parking Features Attached Garage, Garage Door Opener
Garage Spaces 2.0
Utilities Available Cell Service, Electricity Connected, Fibre Optics, Garbage/Sanitary Collection, Natural Gas Connected, Recycling Pickup, Phone Connected
Waterfront Description Lake/Pond, River/Stream
View Y/N true
View River, Trees/Woods
Roof Type Asphalt Shing
Handicap Access Hallway Widths 42\" or More
Porch Deck, Patio, Porch
Lot Frontage 114.16
Lot Depth 163.0
Garage Yes
Building
Lot Description Urban, Beach, Cul-De-Sac, City Lot, Near Golf Course, Library, Place of Worship, Playground Nearby, Quiet Area, Rec./Community Centre, School Bus Route, Schools, Shopping Nearby, Trails
Faces Ontario Street, Right on Yonge Street (if driving north on Ontario Street) , Left on Main Street to Sign on Property.
Foundation Concrete Block
Sewer Septic Tank
Water Municipal-Metered
Architectural Style Two Story
Structure Type Brick, Vinyl Siding
New Construction No
Schools
Elementary Schools Land Of Lakes
High Schools Almaguin Hs
Others
Tax ID 521390226
Ownership Freehold/None
Read Less
Want to know what your home might be worth? Contact us for a FREE valuation!

Our team is ready to help you sell your home for the highest possible price ASAP

GET MORE INFORMATION





