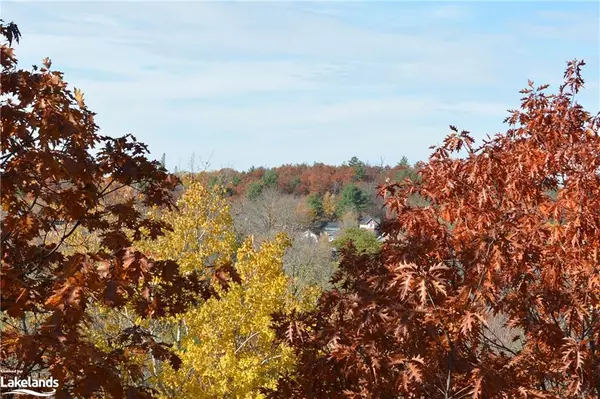$445,000
$449,000
0.9%For more information regarding the value of a property, please contact us for a free consultation.
15 Redwood Drive Parry Sound, ON P2A 2W3
3 Beds
2 Baths
1,405 SqFt
Key Details
Sold Price $445,000
Property Type Single Family Home
Sub Type Single Family Residence
Listing Status Sold
Purchase Type For Sale
Square Footage 1,405 sqft
Price per Sqft $316
MLS Listing ID 40340899
Sold Date 11/01/22
Style 1 Storey/Apt
Bedrooms 3
Full Baths 2
Abv Grd Liv Area 1,955
Originating Board The Lakelands
Year Built 1988
Annual Tax Amount $4,445
Lot Size 10,018 Sqft
Acres 0.23
Property Description
Affordable, well built 3-bedroom, 2-full bath brick bungalow in sought-after area of Town. Located at the end of a quiet street, this property has a westerly over the Town and seasonal southerly view of the trestle and Georgian Bay Harbour. Over 2000 sq ft of finished living space offering a spacious kitchen with oak cupboards, ample counter space, a peninsula island that is great for quick meals and is open to the dining and living area. The primary bedroom has a large ensuite bath with a whirlpool / hot tub bath built for two and a separate shower. Cozy lower level family room with freestanding natural gas fireplace is a great place for family game night or to sit and watch your favourite sports team. Attached insulated garage and extensive decking. New shingles in 2021. Very low utility costs. Make your appointment to view this home today !
Location
Province ON
County Parry Sound
Area Parry Sound
Zoning R2
Direction Bowes Street to Louisa Street to Redwood Drive to SOP @ #15
Rooms
Basement Full, Partially Finished
Kitchen 1
Interior
Interior Features High Speed Internet, Central Vacuum
Heating Baseboard, Electric, Fireplace-Gas
Cooling None
Fireplace Yes
Window Features Window Coverings
Appliance Water Heater Owned, Dishwasher, Dryer, Hot Water Tank Owned, Refrigerator, Stove, Washer
Laundry Laundry Room
Exterior
Parking Features Attached Garage, Garage Door Opener, Asphalt
Garage Spaces 1.0
Utilities Available Cable Connected, Cell Service, Electricity Connected, Garbage/Sanitary Collection, Natural Gas Connected, Street Lights, Phone Connected
View Y/N true
View Panoramic
Roof Type Asphalt Shing
Street Surface Paved
Porch Deck
Lot Frontage 66.0
Garage Yes
Building
Lot Description Urban, Shopping Nearby
Faces Bowes Street to Louisa Street to Redwood Drive to SOP @ #15
Foundation Concrete Block
Sewer Sewer (Municipal)
Water Municipal
Architectural Style 1 Storey/Apt
Structure Type Brick
New Construction No
Others
Ownership Freehold/None
Read Less
Want to know what your home might be worth? Contact us for a FREE valuation!

Our team is ready to help you sell your home for the highest possible price ASAP

GET MORE INFORMATION





