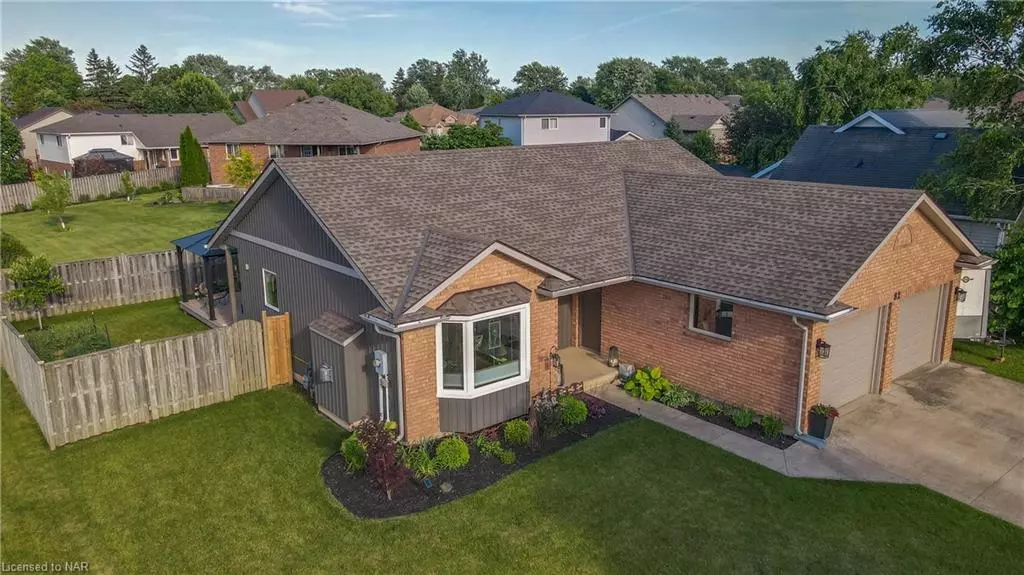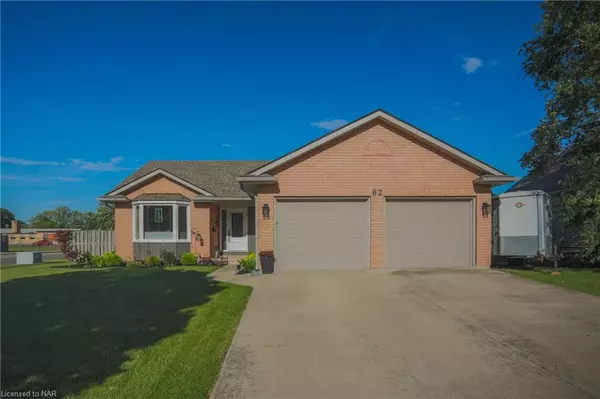$690,000
$724,777
4.8%For more information regarding the value of a property, please contact us for a free consultation.
82 Green Pointe Drive Welland, ON L3C 6Y4
4 Beds
2 Baths
1,190 SqFt
Key Details
Sold Price $690,000
Property Type Single Family Home
Sub Type Single Family Residence
Listing Status Sold
Purchase Type For Sale
Square Footage 1,190 sqft
Price per Sqft $579
MLS Listing ID 40280781
Sold Date 10/07/22
Style Bungalow
Bedrooms 4
Full Baths 2
Abv Grd Liv Area 1,190
Originating Board Niagara
Annual Tax Amount $4,541
Property Description
Solid, well maintained and updated 3 +1 bedroom bungalow located in a great North-end Welland neighborhood. Situated on a 72x100 corner lot and within walking distance to Glendale Public School. Featuring three nice sized bedrooms - the primary bedroom with ensuite privileges. The open concept dining room and kitchen is great for entertaining along with patio doors leading from the kitchen to the back deck and covered gazebo area - perfect for those summer BBQ's. The basement has been beautifully finished with a 4th bedroom, laundry room, storage room, cold room and rec room area. Outside you will find a fully fenced yard and storage shed with a concrete floor. New main floor windows and patio door, updated bathrooms, pull out drawers in the kitchen, new appliances, AC, refinished gas fireplace in the lower rec room and paint throughout. Close to many amenities including the YMCA, shopping, schools and easy access to the 406.
Location
Province ON
County Niagara
Area Welland
Zoning RL1
Direction Between Niagara and First Corner of Farnham and Green Pointe
Rooms
Basement Full, Finished
Kitchen 1
Interior
Interior Features High Speed Internet, Auto Garage Door Remote(s), Central Vacuum Roughed-in
Heating Fireplace-Gas, Forced Air, Natural Gas
Cooling Central Air
Fireplaces Number 2
Fireplaces Type Gas
Fireplace Yes
Window Features Window Coverings
Appliance Dishwasher, Dryer, Freezer, Refrigerator, Stove, Washer
Laundry In Basement
Exterior
Exterior Feature Landscaped
Garage Attached Garage, Garage Door Opener, Concrete
Garage Spaces 2.0
Utilities Available Cable Connected, Cell Service, Electricity Connected, Natural Gas Connected, Phone Connected
Waterfront No
Roof Type Asphalt Shing
Porch Deck
Lot Frontage 72.57
Lot Depth 100.0
Garage Yes
Building
Lot Description Urban, Corner Lot, Dog Park, Near Golf Course, Hospital, Library, Major Highway, Public Transit, Quiet Area, Rec./Community Centre, Regional Mall, School Bus Route, Schools, Shopping Nearby
Faces Between Niagara and First Corner of Farnham and Green Pointe
Foundation Poured Concrete
Sewer Sewer (Municipal)
Water Municipal-Metered
Architectural Style Bungalow
Structure Type Brick Front, Vinyl Siding
New Construction No
Others
Tax ID 640850306
Ownership Freehold/None
Read Less
Want to know what your home might be worth? Contact us for a FREE valuation!

Our team is ready to help you sell your home for the highest possible price ASAP

GET MORE INFORMATION





