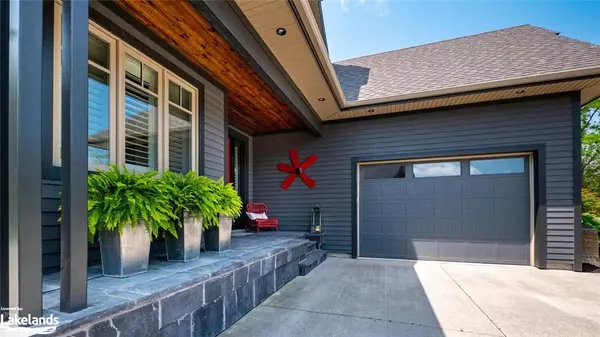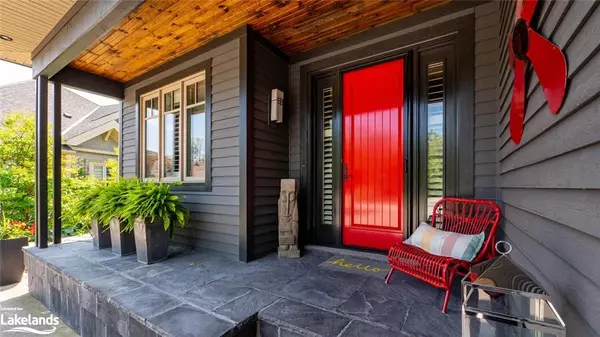$2,250,000
$2,675,000
15.9%For more information regarding the value of a property, please contact us for a free consultation.
114 John Watt Way The Blue Mountains, ON N0H 2P0
4 Beds
4 Baths
3,618 SqFt
Key Details
Sold Price $2,250,000
Property Type Single Family Home
Sub Type Single Family Residence
Listing Status Sold
Purchase Type For Sale
Square Footage 3,618 sqft
Price per Sqft $621
MLS Listing ID 40228203
Sold Date 08/29/22
Style Bungalow
Bedrooms 4
Full Baths 3
Half Baths 1
HOA Y/N Yes
Abv Grd Liv Area 4,960
Originating Board The Lakelands
Annual Tax Amount $6,180
Property Description
SOLD FIRM AWAITING DEPOSIT- LOCATED ON THE EAST SIDE OF LORA BAY BACKING ONTO GREEN SPACE IN A QUIET CUL-DE-SAC. One of a kind custom built home built in 2009. It boasts a beautiful fully renovated kitchen with open concept design looking out over the dining area as well as two living room areas and a large floor to ceiling gas fireplace. This bright airy living space looks out unto the beautifully SW exposure landscaped back yard consisting of a three tier patio, large water feature, in ground watering system, professional outdoor lighting over the entire lot and a large outdoor cast iron fire pit. There is a hot tub location which has been wired to the outside with GFI breaker panel. The back of the house backs onto the 13 golf hole at Lora Bay but is protected by a 30 yard forest barrier giving you lots of privacy. The inside of the home has the primary bedroom on the main floor with ensuite and 3 other bedrooms plus 2.5 baths. In the lower level you have a gym as well as two more living/family room areas. This home is located steps to the Georgian Trail to walk to the Town of Thornbury for your morning coffee and exercise. The Town of Thornbury as everything you need for your immediate needs as well as many fine dining establishments.
Location
Province ON
County Grey
Area Blue Mountains
Zoning R-1
Direction Hwy 26W to Lora Bay Drive, right at the traffic circle to East Ridge Drive, left onto John Watt Way house is on the right
Rooms
Basement Full, Partially Finished, Sump Pump
Kitchen 1
Interior
Interior Features Central Vacuum, Air Exchanger, Built-In Appliances, Separate Heating Controls, Water Meter
Heating Fireplace-Gas, Forced Air
Cooling Central Air, Radiant Floor
Fireplaces Number 2
Fireplace Yes
Window Features Window Coverings
Appliance Water Heater, Dishwasher, Dryer, Freezer, Gas Oven/Range, Gas Stove, Microwave, Range Hood, Refrigerator, Washer, Wine Cooler
Exterior
Exterior Feature Landscape Lighting, Landscaped, Lawn Sprinkler System, Privacy
Parking Features Attached Garage, Garage Door Opener, Circular, Concrete
Garage Spaces 2.0
Waterfront Description Lake Privileges
Roof Type Asphalt Shing
Lot Frontage 54.56
Lot Depth 131.23
Garage Yes
Building
Lot Description Rural, Pie Shaped Lot, Beach, Cul-De-Sac, Near Golf Course, Highway Access, Hospital, Landscaped, Library, Marina, Place of Worship, Rec./Community Centre, School Bus Route, Schools, Shopping Nearby, Trails
Faces Hwy 26W to Lora Bay Drive, right at the traffic circle to East Ridge Drive, left onto John Watt Way house is on the right
Foundation Poured Concrete
Sewer Sewer (Municipal)
Water Municipal
Architectural Style Bungalow
Structure Type Concrete, Wood Siding
New Construction No
Others
HOA Fee Include Road And Admin homeowners Association
Tax ID 371300036
Ownership Freehold/None
Read Less
Want to know what your home might be worth? Contact us for a FREE valuation!

Our team is ready to help you sell your home for the highest possible price ASAP

GET MORE INFORMATION





