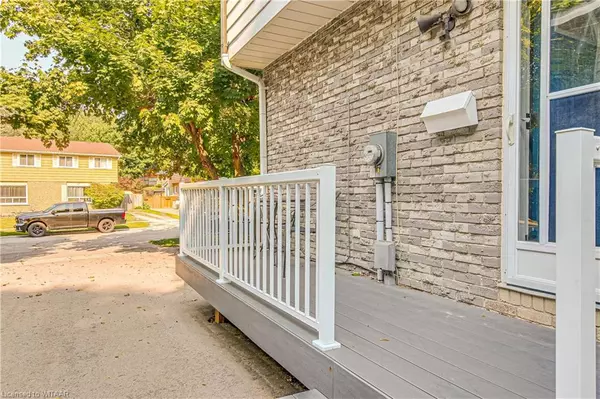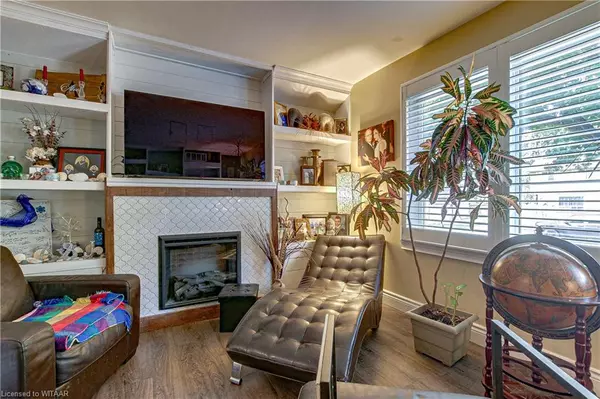$438,000
$459,000
4.6%For more information regarding the value of a property, please contact us for a free consultation.
10 Innes Place Woodstock, ON N4S 8N1
3 Beds
2 Baths
986 SqFt
Key Details
Sold Price $438,000
Property Type Single Family Home
Sub Type Single Family Residence
Listing Status Sold
Purchase Type For Sale
Square Footage 986 sqft
Price per Sqft $444
MLS Listing ID 40324177
Sold Date 12/11/22
Style Two Story
Bedrooms 3
Full Baths 1
Half Baths 1
Abv Grd Liv Area 1,118
Originating Board Woodstock-Ingersoll Tillsonburg
Year Built 1977
Annual Tax Amount $2,514
Property Description
AFFORDABLE and a quick closing day is available. Here is a perfect starter home or right-sizer for retirees. As you enter the foyer, the floor plan leads to the Living Room with laminate floors and electric fireplace. The remodeled kitchen boasts newer cabinetry, countertops, large farm sink and ceramic tiled floor. The patio doors lead to a large deck and new concrete patio showcasing a large yard and oversized storage shed. Upstairs you will find the principal bedroom with large walk-in closet, two more bedrooms and a 3-piece bath. The basement features a Rec Room with laminate floors, a 2-piece bath & a spacious laundry room. Other upgrades include new AC, newer windows, new washer & dryer. Located close to restaurants, big box malls and 401/403 interchanges and less than 15 minutes from CAMI's new electric truck assembly facility.
Location
Province ON
County Oxford
Area Woodstock
Zoning R1
Direction FROM DUNDAS ST HEAD SOUTH ON MILL ST, TURN RIGHT (WEST) ON FIFTH AVE AND TURN LEFT ONTO INNES PLACE
Rooms
Other Rooms Shed(s)
Basement Full, Partially Finished
Kitchen 1
Interior
Interior Features High Speed Internet, Water Treatment
Heating Forced Air, Natural Gas
Cooling Central Air
Fireplaces Type Electric, Insert
Fireplace Yes
Appliance Instant Hot Water, Water Softener, Built-in Microwave, Dryer, Freezer, Refrigerator, Stove, Washer
Laundry In Basement
Exterior
Garage Asphalt
Utilities Available Cable Connected, Cell Service, Electricity Connected, Garbage/Sanitary Collection, Natural Gas Connected, Recycling Pickup, Street Lights, Phone Connected
Waterfront No
Roof Type Asphalt Shing
Handicap Access None
Lot Frontage 31.5
Lot Depth 188.0
Garage No
Building
Lot Description Urban, Irregular Lot, Hospital, Landscaped, Major Anchor, Major Highway, Park, Place of Worship, Rec./Community Centre, Schools, Shopping Nearby
Faces FROM DUNDAS ST HEAD SOUTH ON MILL ST, TURN RIGHT (WEST) ON FIFTH AVE AND TURN LEFT ONTO INNES PLACE
Foundation Poured Concrete
Sewer Sewer (Municipal)
Water Municipal
Architectural Style Two Story
Structure Type Brick, Vinyl Siding
New Construction No
Schools
Elementary Schools Ossps, St. Patrick'S
High Schools Cass, St. Mary'S
Others
Senior Community false
Tax ID 000980025
Ownership Freehold/None
Read Less
Want to know what your home might be worth? Contact us for a FREE valuation!

Our team is ready to help you sell your home for the highest possible price ASAP

GET MORE INFORMATION





