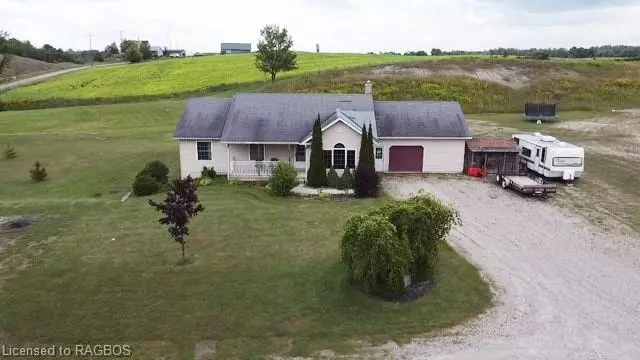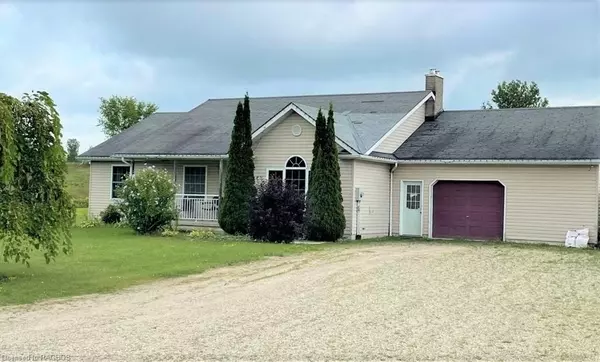$665,000
$699,900
5.0%For more information regarding the value of a property, please contact us for a free consultation.
3311 Bruce Road 4 Brockton, ON N0G 2V0
3 Beds
2 Baths
1,531 SqFt
Key Details
Sold Price $665,000
Property Type Single Family Home
Sub Type Single Family Residence
Listing Status Sold
Purchase Type For Sale
Square Footage 1,531 sqft
Price per Sqft $434
MLS Listing ID 40315813
Sold Date 12/06/22
Style Bungalow
Bedrooms 3
Full Baths 2
Abv Grd Liv Area 1,531
Originating Board Grey Bruce Owen Sound
Year Built 2001
Annual Tax Amount $3,542
Lot Size 4.330 Acres
Acres 4.33
Property Description
Ideal family or retirement home situated on a 4.33 acre parcel of land, just a short drive to nearby towns, beaches, and Bruce Power. Built in 2001, this bungalow provides main level conveniences consisting of a sizable kitchen/dining area with access to rear deck, a spacious living room, laundry room with exit to garage, three bedrooms and full bath with corner tub and separate shower. The lower level requires flooring and has extraordinary potential for an additional bedroom, games room, gym, hobby room, or could make a lovely in-law suite with some work. A full bath can also be found on the lower level. Heating is forced air propane, but natural gas may not be long into the future. There is also a hearth and hook-up for a woodstove if you desire. Though the garage has a single door, installing a second one allows you park two vehicles (26.4x24.7 ft.). Lots of room for the family to enjoy the outdoors as well as build your detached workshop! Also has an above ground pool! Call to book your personal viewing!
Location
Province ON
County Bruce
Area Brockton
Zoning A1 & EP
Direction CORNER OF HWY 9 & BRUCE RD 4 ON SE SIDE.
Rooms
Other Rooms Playground, Shed(s)
Basement Walk-Out Access, Full, Partially Finished
Kitchen 1
Interior
Interior Features Central Vacuum, Air Exchanger, Auto Garage Door Remote(s), Built-In Appliances, Ceiling Fan(s), In-law Capability, Sewage Pump, Work Bench
Heating Forced Air-Propane
Cooling Central Air, Humidity Control
Fireplace No
Window Features Window Coverings
Appliance Water Heater Owned, Water Softener, Built-in Microwave, Dishwasher, Dryer, Microwave, Refrigerator, Satellite Dish, Stove, Washer
Laundry Laundry Room, Main Level, Sink
Exterior
Exterior Feature Landscaped, Privacy, Year Round Living
Garage Attached Garage, Garage Door Opener, Gravel
Garage Spaces 1.0
Pool Above Ground
Utilities Available Cell Service, Electricity Connected, Garbage/Sanitary Collection, High Speed Internet Avail, Recycling Pickup, Phone Available, Propane
Waterfront No
View Y/N true
View Pasture
Roof Type Asphalt Shing
Porch Deck, Porch
Lot Frontage 244.27
Lot Depth 451.86
Garage Yes
Building
Lot Description Rural, Ample Parking, Corner Lot, Highway Access, Hospital, Landscaped, Major Highway, School Bus Route, Shopping Nearby
Faces CORNER OF HWY 9 & BRUCE RD 4 ON SE SIDE.
Foundation Poured Concrete
Sewer Septic Tank
Water Drilled Well
Architectural Style Bungalow
Structure Type Vinyl Siding
New Construction Yes
Others
Tax ID 332270052
Ownership Freehold/None
Read Less
Want to know what your home might be worth? Contact us for a FREE valuation!

Our team is ready to help you sell your home for the highest possible price ASAP

GET MORE INFORMATION





