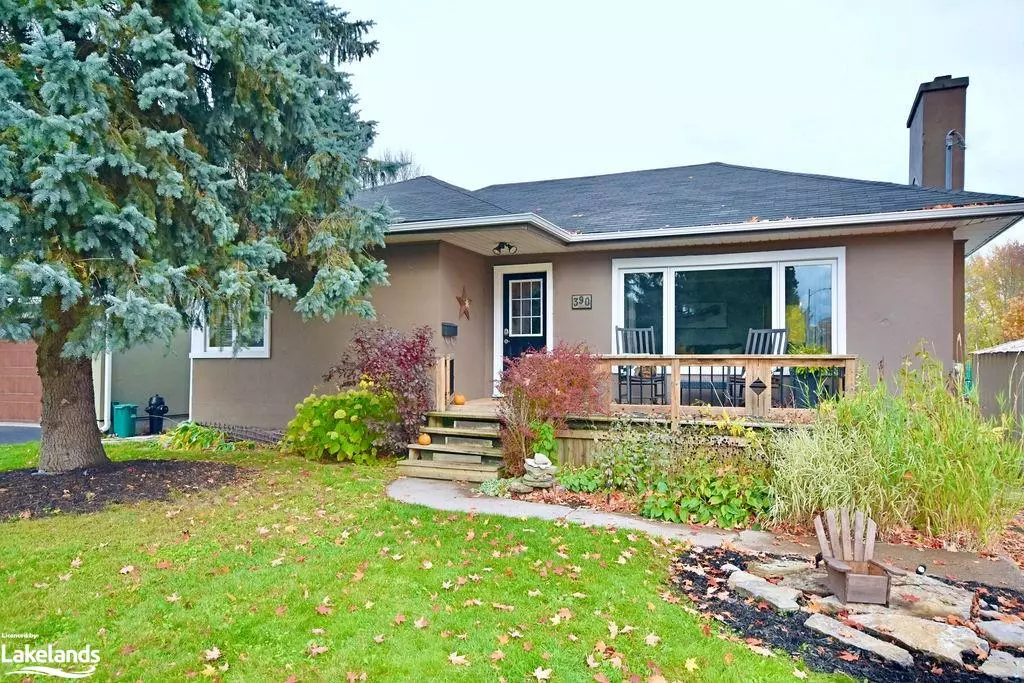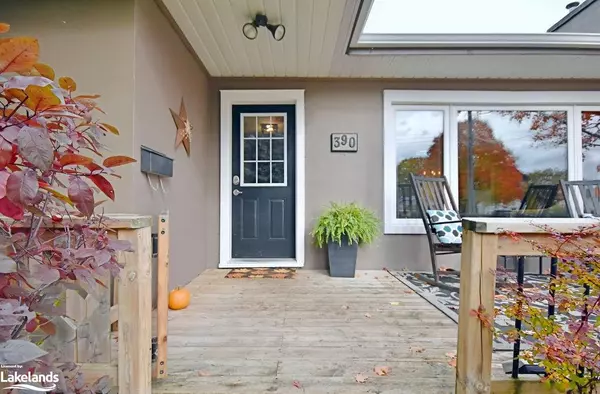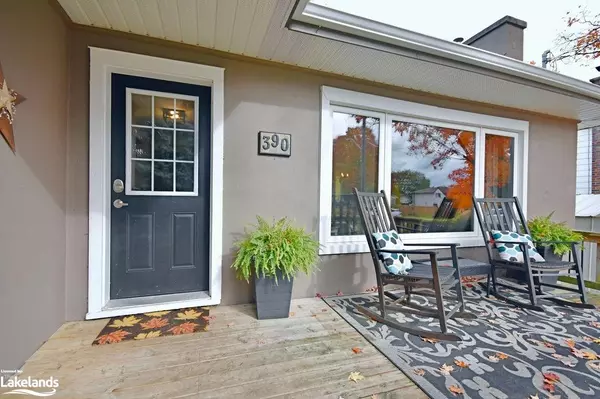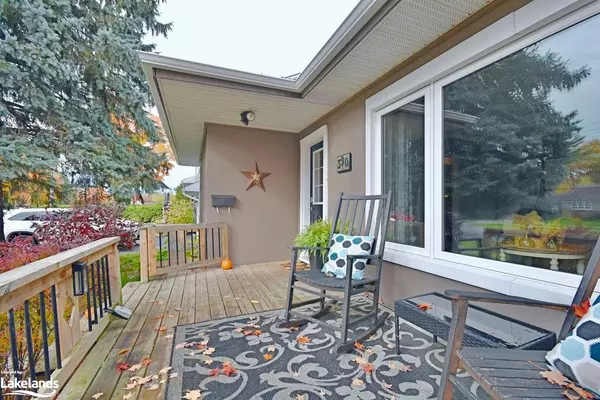$615,000
$679,900
9.5%For more information regarding the value of a property, please contact us for a free consultation.
390 Bayview Parkway Orillia, ON L3V 3Y2
3 Beds
2 Baths
954 SqFt
Key Details
Sold Price $615,000
Property Type Single Family Home
Sub Type Single Family Residence
Listing Status Sold
Purchase Type For Sale
Square Footage 954 sqft
Price per Sqft $644
MLS Listing ID 40336053
Sold Date 11/04/22
Style Bungalow
Bedrooms 3
Full Baths 2
Abv Grd Liv Area 1,489
Originating Board The Lakelands
Year Built 1955
Annual Tax Amount $3,044
Property Description
The Perfect Package!! Check Out This Beautiful, 3 Bedroom, 2 Bathroom Bungalow, Located On A Quiet, Family-Friendly Street With A Fully Fenced Yard Backing Onto A Recreational Park! On Top Of That, This Property Provides An Exceptional Basement In-Law Suite With Separate Entrance That Could Be Used To Help Supplement Your Mortgage. Charming & Time-Tested Stucco Exterior Creates Tremendous Curb Appeal. Numerous Upgrades Over The Past 6 Years Include: New Vinyl Windows Throughout (2017), New Roof (2016), Brand New Main Floor Kitchen (2016), Front Deck (2016), Main Floor Laminate Flooring, New Trim & Interior Doors, Walkout To Back Deck & Back Deck Itself (2017), Renovated Bathrooms (2016), New A/C Unit (2017) & New Eavestroughs (2022). Nothing To Do Here Except Relax & Enjoy Living In One Of The Most Coveted Locations In Orillia, With Easy Access To Tudhope Park, Lake Couchiching Or Lake Simcoe, Moose Beach, The Millennium Trail, Highway 12, Shopping At The Downtown Core & So Much More!
Location
Province ON
County Simcoe County
Area Orillia
Zoning R2
Direction Atherley Road to Bayview Parkway, SOP
Rooms
Other Rooms Shed(s)
Basement Full, Finished
Kitchen 2
Interior
Interior Features High Speed Internet, In-Law Floorplan
Heating Forced Air, Natural Gas
Cooling Central Air
Fireplaces Number 1
Fireplaces Type Wood Burning
Fireplace Yes
Appliance Dishwasher, Dryer, Freezer, Microwave, Washer
Laundry Lower Level, Shared
Exterior
Exterior Feature Landscaped, Privacy, Recreational Area, Year Round Living
Parking Features Asphalt
Pool None
Utilities Available Cable Connected, Cell Service, Electricity Connected, Garbage/Sanitary Collection, Natural Gas Connected, Recycling Pickup, Phone Connected
View Y/N true
View Park/Greenbelt, Trees/Woods
Roof Type Asphalt Shing
Porch Deck
Lot Frontage 60.0
Lot Depth 133.0
Garage No
Building
Lot Description Urban, Rectangular, Beach, City Lot, Landscaped, Park, Public Transit, Quiet Area, Trails
Faces Atherley Road to Bayview Parkway, SOP
Foundation Block
Sewer Sewer (Municipal)
Water Municipal
Architectural Style Bungalow
Structure Type Stucco
New Construction Yes
Others
Tax ID 586850170
Ownership Freehold/None
Read Less
Want to know what your home might be worth? Contact us for a FREE valuation!

Our team is ready to help you sell your home for the highest possible price ASAP

GET MORE INFORMATION





