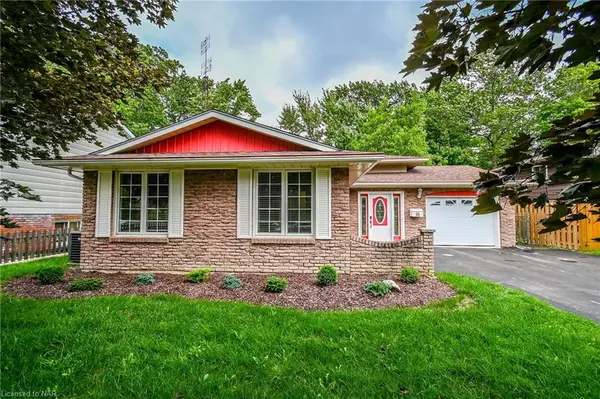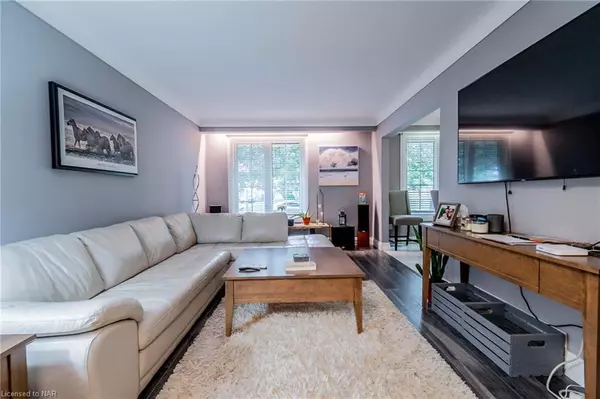$625,000
$629,500
0.7%For more information regarding the value of a property, please contact us for a free consultation.
16 Royal Oak Drive Welland, ON L3C 5V9
3 Beds
2 Baths
1,100 SqFt
Key Details
Sold Price $625,000
Property Type Single Family Home
Sub Type Single Family Residence
Listing Status Sold
Purchase Type For Sale
Square Footage 1,100 sqft
Price per Sqft $568
MLS Listing ID 40325797
Sold Date 09/30/22
Style Backsplit
Bedrooms 3
Full Baths 2
Abv Grd Liv Area 1,896
Originating Board Niagara
Year Built 1973
Annual Tax Amount $3,859
Property Description
Looking for a home in North Welland with a Private treed backyard on a quiet cul de sac.
4 level Back split, with modern updates and décor. Newly installed kitchen by Style Cabinetry, modern design with quartz countertop, backsplash, porcelain floor tiles. Upscale Kitchen appliances include; Samsung counter depth smart fridge, induction stove, dishwasher, built in microwave/ fan. Spacious living room and dining room, new laminate flooring, 3 bedrooms, spacious primary bedroom with wall to wall closet. Updated 4pc bathroom, tub with subway tile /glass surround, new vanity, quartz counter. Finished basement with large entertainment rec room with walk out to separate backyard entrance. Perfect for a future in law suite or a future rental potential. Updated 3 piece bathroom, vanity with quartz counter. Lower 4th level features a fitness room, games room or office area, laundry room including washer and dryer. Plenty of extra storage. Central vac, New furnace and A/C, 200 amp service, copper wiring, electrical plugs update, updated light fixtures, window coverings, hot water tank is owned. Covered backyard concrete patio including gas barbecue, gas fire pit, all outdoor patio furniture, patio table and chairs. 2 large sheds perfect for added outdoor storage space. updated interior doors and hardware. Fully fence yard with newer fencing. The Eaves have leaf guards. Single garage with a rear garage door for easy access to the rear yard. Newer electronic garage door opener. All updates within 3 years. Double driveway for plenty of parking. Walking distance to Niagara College, the YMCA, close to all amenities, Easy access to the 406. Affordable home in an awesome neighborhood!
Location
Province ON
County Niagara
Area Welland
Zoning RL1
Direction Woodlawn to North on Trelawn Pkwy east on Woodside Ave to Royal Oak Near Niagara College
Rooms
Other Rooms Shed(s)
Basement Separate Entrance, Walk-Out Access, Full, Finished
Kitchen 1
Interior
Interior Features Central Vacuum, In-law Capability
Heating Fireplace-Gas
Cooling Central Air
Fireplaces Number 1
Fireplaces Type Gas, Recreation Room
Fireplace Yes
Window Features Window Coverings
Appliance Water Heater Owned, Built-in Microwave, Dishwasher, Dryer, Hot Water Tank Owned, Refrigerator
Laundry In Basement
Exterior
Exterior Feature Awning(s)
Garage Attached Garage, Garage Door Opener, Asphalt
Garage Spaces 1.0
Fence Full
Utilities Available Cable Connected
Waterfront No
View Y/N true
View Trees/Woods
Roof Type Asphalt
Porch Patio, Enclosed
Lot Frontage 55.0
Lot Depth 120.0
Garage Yes
Building
Lot Description Urban, Cul-De-Sac, Near Golf Course, Major Highway, Park, Place of Worship, Playground Nearby, Public Transit, Rec./Community Centre, School Bus Route, Schools, Shopping Nearby
Faces Woodlawn to North on Trelawn Pkwy east on Woodside Ave to Royal Oak Near Niagara College
Foundation Poured Concrete
Sewer Sewer (Municipal)
Water Municipal
Architectural Style Backsplit
Structure Type Aluminum Siding, Brick
New Construction No
Others
Tax ID 640740586
Ownership Freehold/None
Read Less
Want to know what your home might be worth? Contact us for a FREE valuation!

Our team is ready to help you sell your home for the highest possible price ASAP

GET MORE INFORMATION





