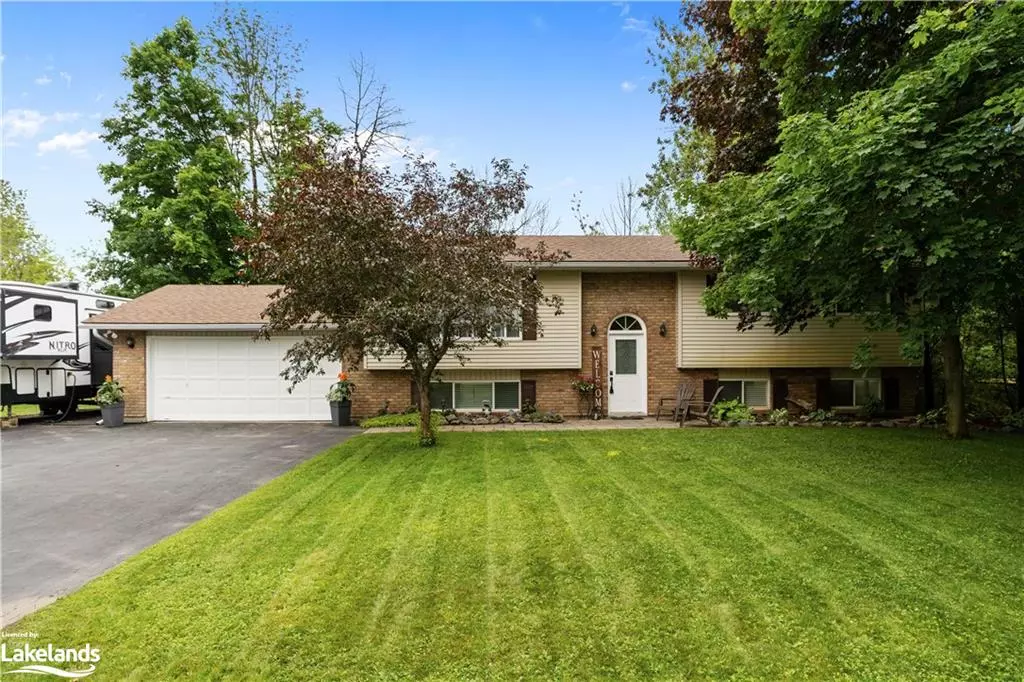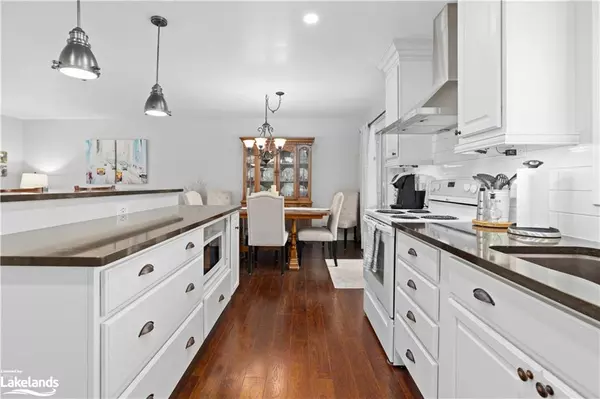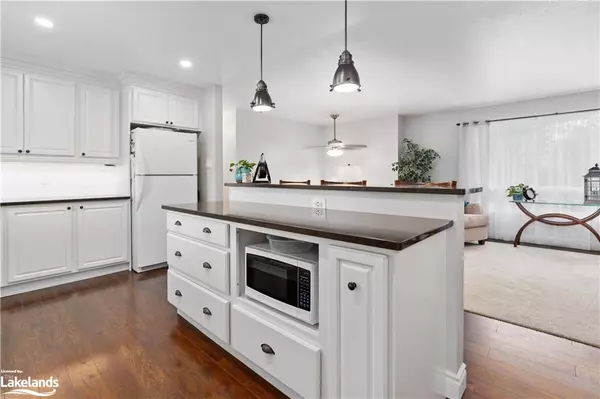$845,000
$869,900
2.9%For more information regarding the value of a property, please contact us for a free consultation.
5 Rosemarie Drive Oro-medonte, ON L0L 1T0
4 Beds
2 Baths
1,135 SqFt
Key Details
Sold Price $845,000
Property Type Single Family Home
Sub Type Single Family Residence
Listing Status Sold
Purchase Type For Sale
Square Footage 1,135 sqft
Price per Sqft $744
MLS Listing ID 40290355
Sold Date 10/04/22
Style Bungalow Raised
Bedrooms 4
Full Baths 2
Abv Grd Liv Area 2,174
Originating Board The Lakelands
Year Built 1989
Annual Tax Amount $2,527
Property Description
Prestigious Hawkestone location! Only a short walk to Lake Simcoe! This family home has been lovingly cared for and updated! Beautiful and clean you will know you have arrived when you walk through the front door. 3 bedrooms on the main floor with an updated washroom. Open concept kitchen, living and dining room - perfect for entertaining. The lower level is warm and comfortable with a fireplace in the family room, and offers a 4th bedroom which could be used as a home office or home gym. Covered upper deck overlooks the large backyard and mature trees that offer shade on warm summer days. So many areas to sit and enjoy the yard from the lower deck with the screened in pergola or the fire pit. Plenty of parking for cars, trailers, boats, RV etc. in your triple wide driveway and attached double car garage. Impressive home in a wonderful neighbourhood! Worth taking a look!
Location
Province ON
County Simcoe County
Area Oro-Medonte
Zoning SR
Direction HWY 11 North, right on Concession 10, left on ROSEMARIE DRIVE. House is first on the right.
Rooms
Basement Full, Finished, Sump Pump
Kitchen 1
Interior
Interior Features In-law Capability
Heating Forced Air, Natural Gas
Cooling Central Air
Fireplaces Number 1
Fireplaces Type Gas
Fireplace Yes
Appliance Instant Hot Water, Water Softener, Dishwasher, Dryer, Refrigerator, Stove, Washer
Laundry Lower Level
Exterior
Exterior Feature Landscaped
Parking Features Attached Garage
Garage Spaces 2.0
Waterfront Description Lake Privileges
Roof Type Shingle
Porch Deck
Lot Frontage 69.0
Lot Depth 149.0
Garage Yes
Building
Lot Description Urban, Irregular Lot, Beach, Near Golf Course, Major Highway, Shopping Nearby
Faces HWY 11 North, right on Concession 10, left on ROSEMARIE DRIVE. House is first on the right.
Foundation Concrete Block
Sewer Septic Tank
Water Well
Architectural Style Bungalow Raised
Structure Type Brick, Vinyl Siding
New Construction No
Others
Tax ID 740400223
Ownership Freehold/None
Read Less
Want to know what your home might be worth? Contact us for a FREE valuation!

Our team is ready to help you sell your home for the highest possible price ASAP

GET MORE INFORMATION





