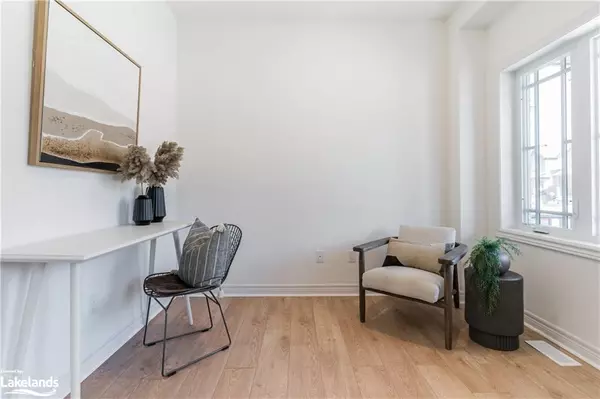$750,000
$779,990
3.8%For more information regarding the value of a property, please contact us for a free consultation.
108 Archer Avenue Collingwood, ON L9Y 3B7
3 Beds
3 Baths
1,547 SqFt
Key Details
Sold Price $750,000
Property Type Single Family Home
Sub Type Single Family Residence
Listing Status Sold
Purchase Type For Sale
Square Footage 1,547 sqft
Price per Sqft $484
MLS Listing ID 40321209
Sold Date 12/16/22
Style Two Story
Bedrooms 3
Full Baths 2
Half Baths 1
Abv Grd Liv Area 1,547
Originating Board The Lakelands
Year Built 2022
Property Description
FLEXIBLE/LONG closing available. Charm, pristine finishes, and prime location in Summitviews’s coveted community are found in this spectacular home. Take in the view of the mountain landscape before pulling into your driveway. The largest semi-model this builder offers with over $45,000 in upgrades features an open concept layout with an abundance of natural light pouring in through the oversized windows. Enjoy a functional kitchen layout, with upgraded cabinets and extended uppers. As day turns to night, the space takes on a bright and cozy feel in the family room, or front office, with a perfect reading corner. Upstairs hosts 3 bedrooms and 2 baths with a spectacular primary suite with 3pc ensuite. Immerse yourself in this community that appreciates the four-season playground the area has to offer with steps to the extensive trail system, and multiple green spaces. With a short drive to Blue Mountain Village and downtown Collingwood and Georgian Bay, 108 Archer Ave is the perfect home for anyone looking for a thriving community surrounded by nature.
Location
Province ON
County Simcoe County
Area Collingwood
Zoning SF Res
Direction Exit Poplar Sideroad on ON-26 (head west); right on High St; left on Plewes or right on Archer
Rooms
Basement Other, Full, Unfinished, Sump Pump
Kitchen 1
Interior
Interior Features Air Exchanger
Heating Forced Air, Natural Gas
Cooling Central Air
Fireplace No
Window Features Window Coverings
Appliance Dishwasher, Dryer, Range Hood, Refrigerator, Stove, Washer
Laundry In-Suite
Exterior
Garage Attached Garage
Garage Spaces 1.0
Roof Type Asphalt Shing
Lot Frontage 30.02
Lot Depth 105.27
Garage Yes
Building
Lot Description Rural, City Lot, Near Golf Course, Major Highway, Open Spaces, Park, Playground Nearby, Public Transit, Quiet Area, Schools, Shopping Nearby, Trails
Faces Exit Poplar Sideroad on ON-26 (head west); right on High St; left on Plewes or right on Archer
Foundation Concrete Perimeter
Sewer Sewer (Municipal)
Water Municipal
Architectural Style Two Story
Structure Type Brick, Stone, Vinyl Siding
New Construction No
Others
Ownership Freehold/None
Read Less
Want to know what your home might be worth? Contact us for a FREE valuation!

Our team is ready to help you sell your home for the highest possible price ASAP

GET MORE INFORMATION





