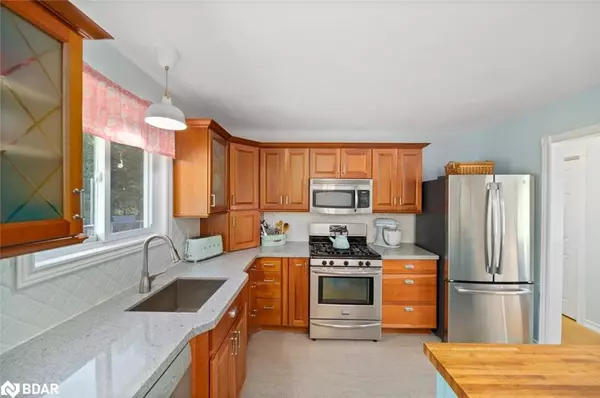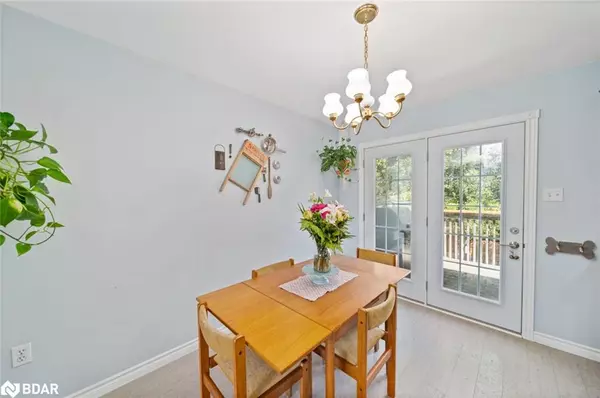$745,000
$750,000
0.7%For more information regarding the value of a property, please contact us for a free consultation.
4 Brick Pond Road Coldwater, ON L0K 1E0
4 Beds
2 Baths
1,092 SqFt
Key Details
Sold Price $745,000
Property Type Single Family Home
Sub Type Single Family Residence
Listing Status Sold
Purchase Type For Sale
Square Footage 1,092 sqft
Price per Sqft $682
MLS Listing ID 40322109
Sold Date 09/27/22
Style Bungalow Raised
Bedrooms 4
Full Baths 2
Abv Grd Liv Area 1,682
Originating Board Barrie
Year Built 1995
Annual Tax Amount $2,460
Property Description
CHARMING RAISED BUNGALOW SITUATED IN THE NATURE-BOUND COMMUNITY OF COLDWATER! This turn-key raised bungalow is situated in the northern part of Simcoe Country, otherwise known as the gateway to the Canadian Shield! The quaint community of Coldwater is found in the Township of Severn, offering you quick access to schools, shops, a grocery store, a pharmacy, & a public arena! The whole family will also appreciate being within excellent proximity of Hwy 400 & 12, offering easy access to Barrie! Tidy curb appeal welcomes you home to this secluded property, which backs onto abundant greenspace! This home boasts a durable metal roof, an isolated attached 2-car garage with loft storage, & a double-wide driveway. Beautiful landscaping creates a lovely entryway into this home, & the installed gutter guard eaves will make seasonal maintenance a breeze. The newly fenced rear yard features a sizeable wooden deck & beautiful garden beds! This home’s well-maintained interior beams with natural light! The sunlit living room is paired with a generous front-facing window & ceiling fan! The updated kitchen boasts S/S appliances, durable cork floors, partial granite countertops, & an updated island. The adjacent dining space includes a W/O to the rear deck! The primary bedroom features his/her closets & access to the 5-pc semi-ensuite. 2 additional bedrooms are found on the main floor, perfect for children! The fully finished basement offers bright 2nd living space with newer flooring & in-law capability! The rec room features a FP with a stone surround & an exclusive W/O. A 3-pc bathroom, an additional bedroom, & laundry amenities round off this level. Visit our site for more info & a 3D tour!
Location
Province ON
County Simcoe County
Area Severn
Zoning R1
Direction Upper Big Chute Rd/River St/Brick Pond Rd
Rooms
Basement Separate Entrance, Walk-Out Access, Full, Finished
Kitchen 1
Interior
Interior Features Auto Garage Door Remote(s), Ceiling Fan(s), Floor Drains
Heating Fireplace-Gas, Forced Air, Natural Gas
Cooling Central Air
Fireplaces Number 1
Fireplaces Type Gas, Recreation Room
Fireplace Yes
Window Features Window Coverings
Appliance Dishwasher, Dryer, Refrigerator, Stove, Washer
Laundry In Basement, In-Suite
Exterior
Exterior Feature Landscaped, Privacy
Parking Features Attached Garage, Garage Door Opener, Asphalt
Garage Spaces 2.0
Fence Full
View Y/N true
View Forest
Roof Type Metal
Porch Deck
Lot Frontage 60.04
Lot Depth 126.96
Garage Yes
Building
Lot Description Urban, Rectangular, Major Highway, Rec./Community Centre, Schools, Shopping Nearby
Faces Upper Big Chute Rd/River St/Brick Pond Rd
Foundation Concrete Perimeter
Sewer Sewer (Municipal)
Water Municipal
Architectural Style Bungalow Raised
Structure Type Vinyl Siding
New Construction No
Schools
Elementary Schools Coldwater Ps/Notre Dame Elementary Cs
High Schools Orillia Ss/Patrick Fogarty Catholic Ss
Others
Tax ID 585930033
Ownership Freehold/None
Read Less
Want to know what your home might be worth? Contact us for a FREE valuation!

Our team is ready to help you sell your home for the highest possible price ASAP

GET MORE INFORMATION





