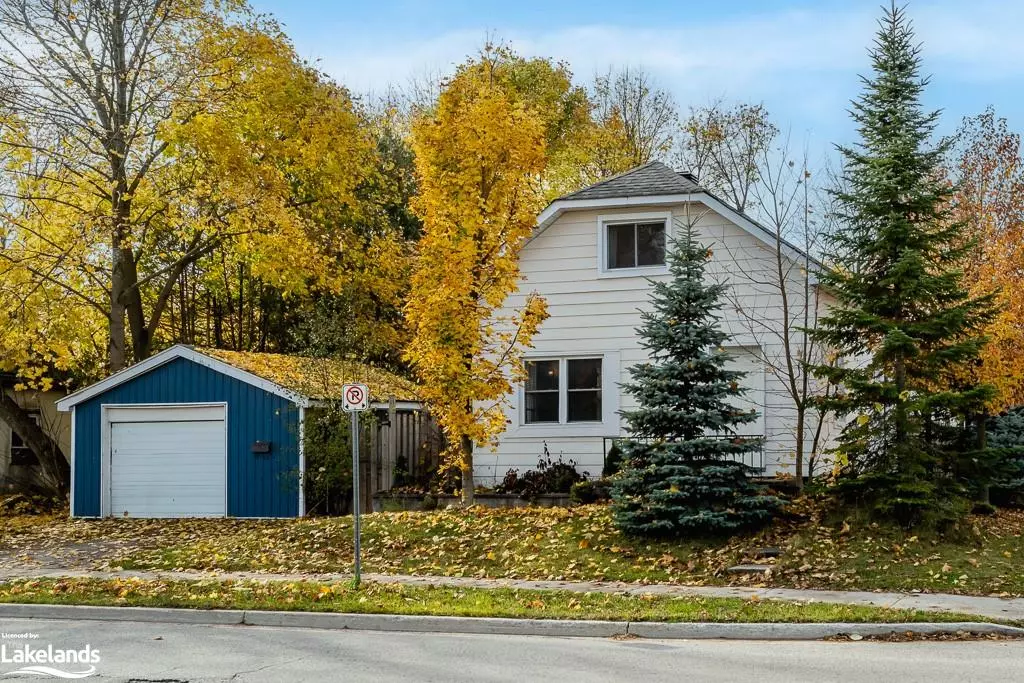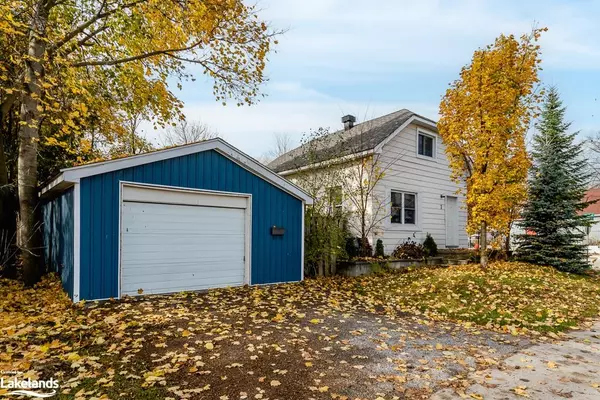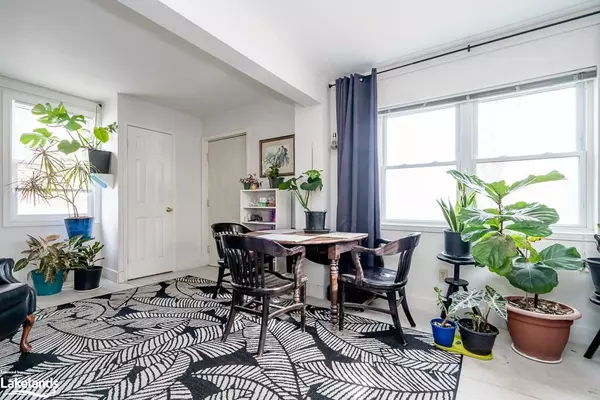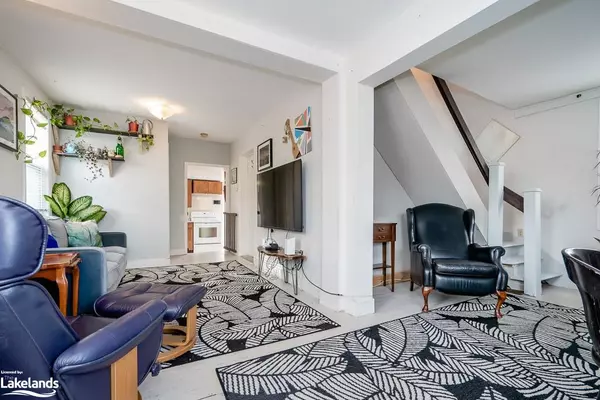$457,000
$474,900
3.8%For more information regarding the value of a property, please contact us for a free consultation.
7 Westmount Drive N Orillia, ON L3V 3G2
3 Beds
1 Bath
933 SqFt
Key Details
Sold Price $457,000
Property Type Single Family Home
Sub Type Single Family Residence
Listing Status Sold
Purchase Type For Sale
Square Footage 933 sqft
Price per Sqft $489
MLS Listing ID 40347557
Sold Date 11/27/22
Style 1.5 Storey
Bedrooms 3
Full Baths 1
Abv Grd Liv Area 933
Originating Board The Lakelands
Year Built 1920
Annual Tax Amount $2,687
Lot Size 5,052 Sqft
Acres 0.116
Property Description
Act Now, Rents Only Going Up. This Well Cared For Move-In Ready Home Is Both Affordable And In Town. The Main Floor Boasts An Open Concept Layout, Making It A Breeze To Entertain. The Primary Bedroom And Main Floor Laundry Make This An Ideal Starter Home Or For Someone Looking To Downsize. The Upper Level Features Two Bedrooms Both With Walk-In Closest, A Rare Detail For Many Homes In The Area. The Galley Style Kitchen Has Access To The Fully Fenced Backyard Which Is Perfect For A Family With Small Children, Pets Or For Those Looking For A Great Outdoors Space. This Property Has Ample Parking And Includes An Oversized Single Car Garage For All Your Toys. The Owners Have Recently Upgraded The Furnace And A/C. This Property Has Amazing Future Potential For Investors As It Could Be Re-Zoned To Commercial. Walking Distance To Soldier Memorial Hospital And Homewood Park And Just Minutes To Historic Downtown Orillia And The Mariposa Market, This Area Is Not Short Of Things To Do.
Location
Province ON
County Simcoe County
Area Orillia
Zoning C2-10
Direction Hwy 12, N on Memorial Ave, L on Mississaga W, R on Westmount ; SOP
Rooms
Other Rooms None
Basement Crawl Space, Unfinished
Kitchen 1
Interior
Interior Features High Speed Internet, None
Heating Forced Air, Natural Gas
Cooling Central Air
Fireplace No
Window Features Window Coverings
Appliance Dishwasher, Dryer, Refrigerator, Stove, Washer
Laundry In-Suite
Exterior
Exterior Feature Year Round Living
Parking Features Detached Garage, Asphalt
Garage Spaces 1.0
Utilities Available Cable Connected, Cell Service, Electricity Connected, Fibre Optics, Natural Gas Connected, Recycling Pickup, Street Lights, Phone Connected
Roof Type Asphalt Shing
Street Surface Paved
Lot Frontage 57.74
Lot Depth 88.77
Garage Yes
Building
Lot Description Urban, Rectangular, Ample Parking, Business Centre, Dog Park, City Lot, Near Golf Course, Highway Access, Hospital, Library, Major Anchor, Major Highway, Marina, Open Spaces, Park, Place of Worship, Playground Nearby, Public Transit, Quiet Area, Rec./Community Centre, Regional Mall, School Bus Route, Schools, Shopping Nearby, Skiing, Trails, Visual Exposure
Faces Hwy 12, N on Memorial Ave, L on Mississaga W, R on Westmount ; SOP
Foundation Concrete Block
Sewer Sewer (Municipal)
Water Municipal-Metered
Architectural Style 1.5 Storey
Structure Type Vinyl Siding
New Construction No
Schools
Elementary Schools Monsignor Lee Cs/ Harnett Todd Ps
High Schools Patrick Fogarty Cs/Twin Lakes Ss
Others
Senior Community false
Tax ID 586350291
Ownership Freehold/None
Read Less
Want to know what your home might be worth? Contact us for a FREE valuation!

Our team is ready to help you sell your home for the highest possible price ASAP

GET MORE INFORMATION





