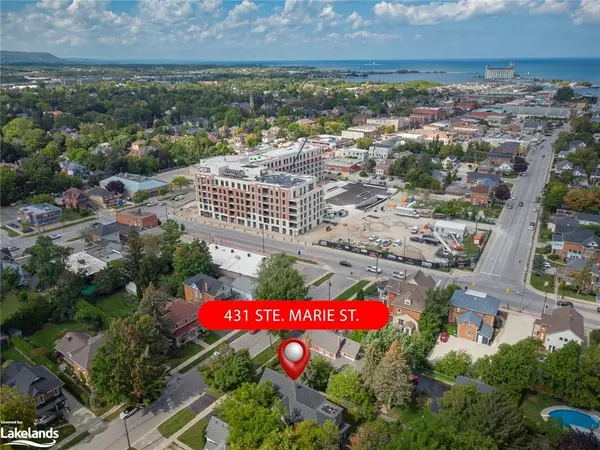$1,637,500
$1,674,900
2.2%For more information regarding the value of a property, please contact us for a free consultation.
431 Ste Marie Street Collingwood, ON L9Y 3L1
4 Beds
4 Baths
3,575 SqFt
Key Details
Sold Price $1,637,500
Property Type Single Family Home
Sub Type Single Family Residence
Listing Status Sold
Purchase Type For Sale
Square Footage 3,575 sqft
Price per Sqft $458
MLS Listing ID 40270620
Sold Date 10/06/22
Style 2.5 Storey
Bedrooms 4
Full Baths 3
Half Baths 1
Abv Grd Liv Area 3,575
Originating Board The Lakelands
Annual Tax Amount $4,612
Property Description
You embrace the 15-Minute Neighbourhood mindset of living downtown, easy walking distance to shopping, restaurants, theatres, microbreweries, essential services and Collingwood's Central Park. The latter includes two baseball fields, indoor and outdoor skating rinks, pickleball courts, dog park, the YMCA and entrance to the town's 60 km trail network. You also value the privacy of living on a large lot surrounded by mature trees. If that fits your description, this upgraded century home is the place for you. The 3,150 sq. ft. home includes 4 bedrooms and 2 1/2 bathrooms, providing an abundance of space, whether you're a growing family or empty nesters who like to entertain. Over the years, the 364 sq. ft. loft with bathroom and private entrance above the detached garage has served as: a private office, rental income source (+$18k/year) and most recently, as a guest suite. The loft (which visitors describe as 'the tree house') boasts 2 decks providing an added sense of privacy for guests. Main house features include: 10 ft. ceilings on main level, hardwood floors (all 3 levels), bright living room w/bay windows and gas fireplace (slate surround), modern/spacious kitchen, dining room, dedicated tv room, powder room and sunroom leading to backyard. Using one of 2 stairways, head to the 2nd floor primary bedroom with private office (potential for large walk-in closest), 4 pc ensuite bath & laundry room, 2 more bedrooms (one w/bay windows), 3 pc bathroom w/radiant heated floor and balcony overlooking front yard. The 3rd floor has: 4th bedroom, recreation/exercise room and storage area with bedroom/library potential. Backyard has: multi-level decks, in-ground pool, Beachcomber hot tub, small pond and for outdoor enthusiasts: a ski locker.
Location
Province ON
County Simcoe County
Area Collingwood
Zoning R2
Direction One block east of Hurontario St & just south of Hume St onto Ste Marie Ste to sign on east side.
Rooms
Other Rooms Shed(s)
Basement Separate Entrance, Partial, Unfinished
Kitchen 1
Interior
Interior Features High Speed Internet, Central Vacuum, Ceiling Fan(s)
Heating Fireplace-Gas, Gas Hot Water, Radiant, Water Radiators
Cooling Window Unit(s)
Fireplaces Number 1
Fireplaces Type Gas
Fireplace Yes
Window Features Window Coverings
Appliance Water Heater, Dishwasher, Dryer, Gas Oven/Range, Range Hood, Refrigerator, Washer
Laundry In Bathroom
Exterior
Exterior Feature Balcony, Landscaped, Year Round Living
Garage Detached Garage, Asphalt
Garage Spaces 1.0
Pool In Ground
Utilities Available Cable Connected, Cell Service, Electricity Connected, Natural Gas Connected, Recycling Pickup, Phone Connected
Waterfront Description River/Stream
Roof Type Shingle
Porch Deck, Patio, Porch
Lot Frontage 66.0
Lot Depth 165.0
Garage No
Building
Lot Description Urban, Rectangular, City Lot, Hospital, Library, Place of Worship, Playground Nearby, Public Transit, Schools, Shopping Nearby, Skiing
Faces One block east of Hurontario St & just south of Hume St onto Ste Marie Ste to sign on east side.
Foundation Concrete Perimeter, Stone
Sewer Sewer (Municipal)
Water Municipal
Architectural Style 2.5 Storey
Structure Type Brick
New Construction No
Schools
Elementary Schools Admiral
High Schools Cci
Others
Tax ID 582640028
Ownership Freehold/None
Read Less
Want to know what your home might be worth? Contact us for a FREE valuation!

Our team is ready to help you sell your home for the highest possible price ASAP

GET MORE INFORMATION





