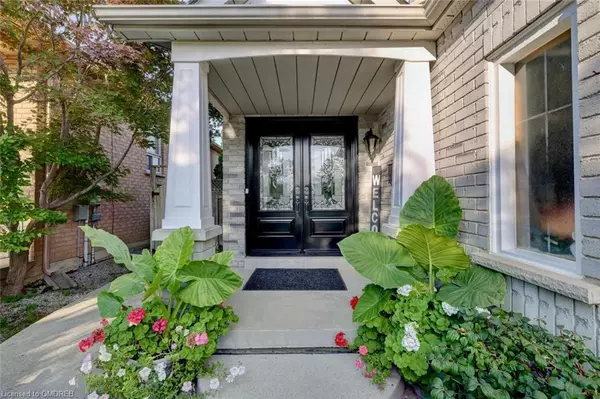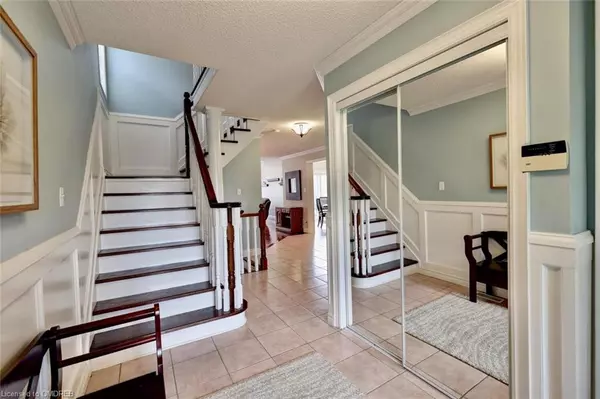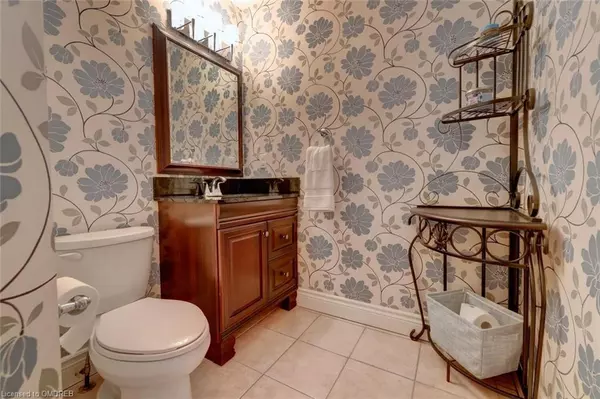$1,040,000
$1,195,000
13.0%For more information regarding the value of a property, please contact us for a free consultation.
259 Cresthaven Road Brampton, ON L7A 1K8
4 Beds
4 Baths
1,939 SqFt
Key Details
Sold Price $1,040,000
Property Type Single Family Home
Sub Type Single Family Residence
Listing Status Sold
Purchase Type For Sale
Square Footage 1,939 sqft
Price per Sqft $536
MLS Listing ID 40321095
Sold Date 10/07/22
Style Two Story
Bedrooms 4
Full Baths 3
Half Baths 1
Abv Grd Liv Area 1,939
Originating Board Oakville
Year Built 1999
Annual Tax Amount $5,649
Property Description
Welcome home! This sun-filled, well maintained 3 bedroom, 4 bath home is conveniently located in a sought after community surrounded by mature trees, parks and trails. The inviting curb appeal welcomes you into this tastefully decorated family home
with vaulted ceilings, skylights, exotic hardwood floors, custom millwork, upgraded baseboards and trim, finished basement with
a large rec room, a 4th bedroom and a 3 piece bathroom. The spacious eat-in kitchen has stainless steel appliances and a
substantial walk-in pantry! Enjoy your morning coffee or evening family meals on the large deck which overlooks the private yard
with lush gardens. See Feature Sheet for all of the details. This is a must see!
Location
Province ON
County Peel
Area Br - Brampton
Zoning R1C-687
Direction Mayfield & Hurontario
Rooms
Other Rooms Shed(s)
Basement Full, Finished
Kitchen 1
Interior
Interior Features Other
Heating Forced Air, Natural Gas
Cooling Central Air
Fireplaces Number 1
Fireplaces Type Living Room, Gas
Fireplace Yes
Window Features Window Coverings
Appliance Built-in Microwave, Dishwasher, Dryer, Refrigerator, Stove, Washer
Laundry In Basement
Exterior
Parking Features Attached Garage, Garage Door Opener, Asphalt
Garage Spaces 2.0
Utilities Available Cable Available, Cell Service, Electricity Connected, Garbage/Sanitary Collection, High Speed Internet Avail, Natural Gas Connected, Recycling Pickup, Street Lights, Phone Available, Other
Roof Type Asphalt Shing
Lot Frontage 39.37
Lot Depth 109.91
Garage Yes
Building
Lot Description Urban, Park, Place of Worship, Public Transit, Rec./Community Centre, Shopping Nearby
Faces Mayfield & Hurontario
Foundation Concrete Perimeter
Sewer Sewer (Municipal)
Water Municipal
Architectural Style Two Story
Structure Type Brick
New Construction No
Schools
Elementary Schools Alloa Public, St. Rita Elementary
High Schools St. Edmund Campion Ss/Heart Lake Ss
Others
Ownership Freehold/None
Read Less
Want to know what your home might be worth? Contact us for a FREE valuation!

Our team is ready to help you sell your home for the highest possible price ASAP

GET MORE INFORMATION





