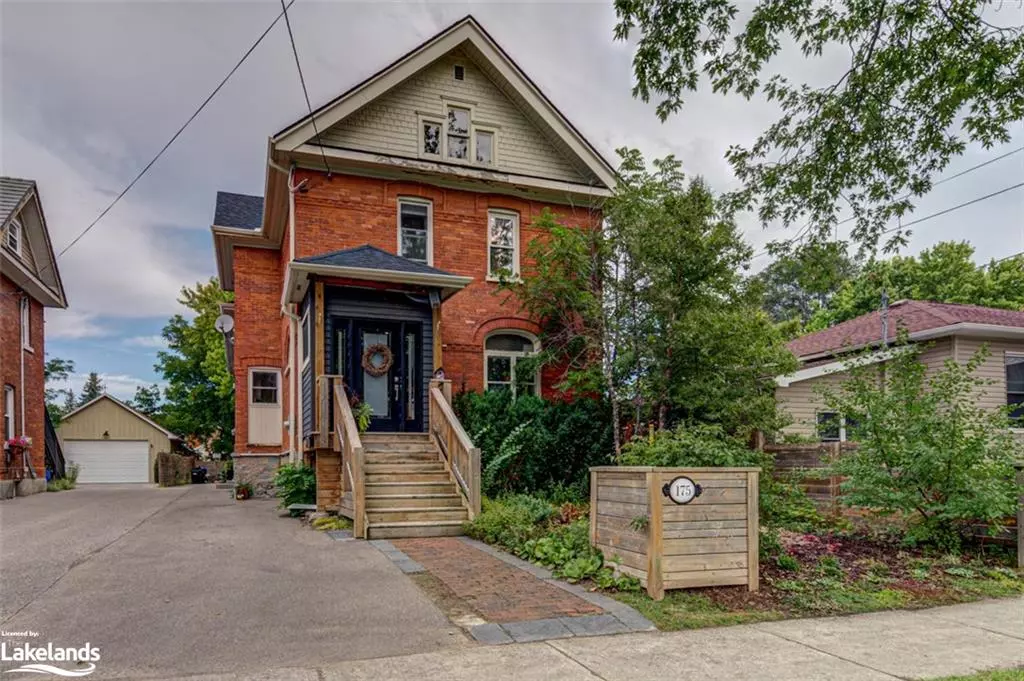$908,888
$948,888
4.2%For more information regarding the value of a property, please contact us for a free consultation.
175 Sixth Street Collingwood, ON L9Y 1Z1
6 Beds
3 Baths
3,079 SqFt
Key Details
Sold Price $908,888
Property Type Single Family Home
Sub Type Single Family Residence
Listing Status Sold
Purchase Type For Sale
Square Footage 3,079 sqft
Price per Sqft $295
MLS Listing ID 40321976
Sold Date 11/08/22
Style Two Story
Bedrooms 6
Full Baths 3
Abv Grd Liv Area 3,079
Originating Board The Lakelands
Annual Tax Amount $2,821
Property Description
Charming Red Brick 4 bed, 2 bath home in heart of Collingwood *PLUS a spacious in law suite with laundry (currently rented on month to month for $1500 p/m). The main home offers lots of charm & craftmanship with 9 ft ceilings on main floor, hardwood flooring, original wooden pocket doors to drawing room (currently an office) 10” baseboards, wood trim & original staircase & railings. This home’s kitchen is modern and bright, open to the dinning room & drawing room. There is a private patio off the large lower living room with a tree fort, in addition to a bedroom & full bathroom, there is a main floor laundry / mud room. The upper floor provides a spacious primary bedroom, 2 additional bedrooms & bathroom. The in law suite, with exclusive entrance, has 2 bedrooms, 4 pc bathroom, kitchen, open concept living space & laundry facilities offering plenty of future potential for Season Ski & Summer rentals / annual rental / Potential Air BnB or guest suite for extended family. This home is ideally located to enjoy the restaurants & shops of our vibrant downtown, only minutes from the ski hills, trials, lake and other recreational activities. This home provides a great opportunity to live in the heart of Collingwood while providing additional income with the in law suite.
Location
Province ON
County Simcoe County
Area Collingwood
Zoning R2
Direction On North-side of Sixth Street, between Maple St & Birch St
Rooms
Basement Full, Unfinished
Kitchen 2
Interior
Interior Features High Speed Internet, Accessory Apartment
Heating Forced Air, Natural Gas
Cooling Central Air
Fireplace No
Exterior
Utilities Available Cable Connected, Electricity Connected, Garbage/Sanitary Collection, Natural Gas Connected, Phone Connected
Roof Type Asphalt Shing
Porch Porch
Lot Frontage 40.0
Lot Depth 165.0
Garage No
Building
Lot Description Urban, Rectangular, Dog Park, Near Golf Course, Hospital, Library, Marina, Place of Worship, Public Transit, School Bus Route, Schools, Shopping Nearby, Skiing, Trails
Faces On North-side of Sixth Street, between Maple St & Birch St
Foundation Block, Stone
Sewer Sewer (Municipal)
Water Municipal-Metered
Architectural Style Two Story
Structure Type Brick
New Construction No
Schools
Elementary Schools Mountain View / St Mary'S
High Schools Cci / Olb
Others
Ownership Freehold/None
Read Less
Want to know what your home might be worth? Contact us for a FREE valuation!

Our team is ready to help you sell your home for the highest possible price ASAP

GET MORE INFORMATION





