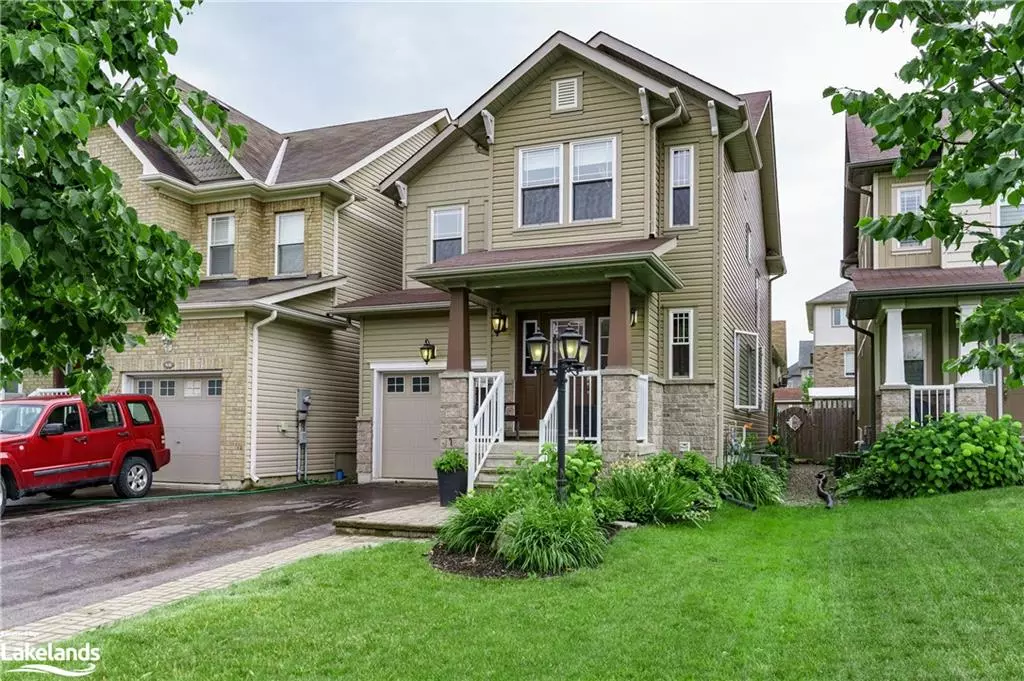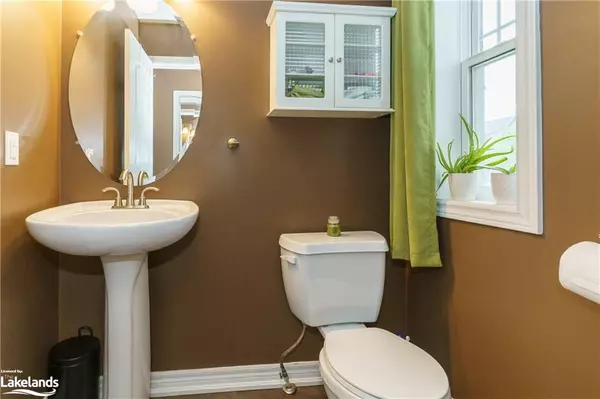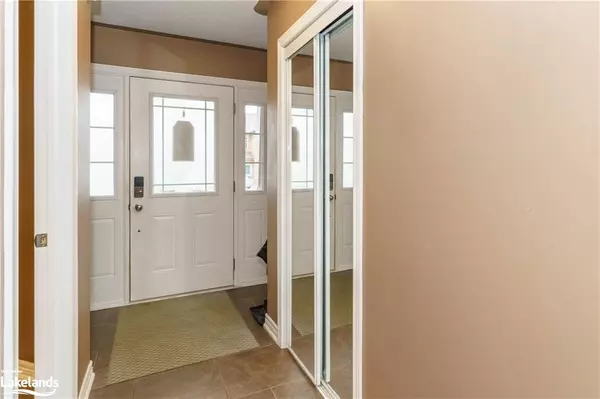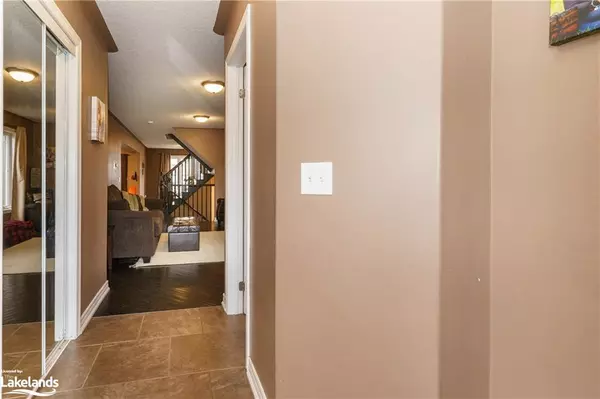$666,500
$699,900
4.8%For more information regarding the value of a property, please contact us for a free consultation.
42 Pearl Drive Orillia, ON L3V 0A5
4 Beds
4 Baths
1,675 SqFt
Key Details
Sold Price $666,500
Property Type Single Family Home
Sub Type Single Family Residence
Listing Status Sold
Purchase Type For Sale
Square Footage 1,675 sqft
Price per Sqft $397
MLS Listing ID 40288044
Sold Date 10/21/22
Style Two Story
Bedrooms 4
Full Baths 3
Half Baths 1
Abv Grd Liv Area 1,675
Originating Board The Lakelands
Year Built 2012
Annual Tax Amount $4,126
Lot Size 3,397 Sqft
Acres 0.078
Property Description
This two storey detached home is located in one of the most sought after areas of Orillia. Main floor offers a large family room with upgraded windows which allow tons of natural light into the space. The open concept kitchen comes complete with built in breakfast bar and adjacent dining room which is perfect for entertaining friends and family. The large backyard is a great outdoor space to enjoy an evening cocktail or a safe space for children to play and explore. Mature perennial gardens add great curb appeal and are easy to maintain. The upper level boasts three spacious bedrooms and a 4 piece hallway bathroom. The lower level has been partially finished with large family room, additonal bedroom/office and newly completed 3 piece modern bathroom. Upgraded in floor heating in tiled kitchen/breakfast nook area as well as in primary ensuite. Located in a family friendly neighbourhood with 2 car parking in driveway and single car attached garage. Close to shopping, entertainment, transit, playgrounds, parks, trails and a short drive to downtown Orillia. Close access to Highway 11, convenient for those commuting to and from work.
Location
Province ON
County Simcoe County
Area Orillia
Zoning WRR4
Direction Wes Ridge Blvd to Vanessa Dr to Pearl Drive. SOP
Rooms
Other Rooms Shed(s)
Basement Full, Partially Finished
Kitchen 1
Interior
Interior Features High Speed Internet, Central Vacuum, Ceiling Fan(s)
Heating Forced Air, Natural Gas, Radiant Floor
Cooling Central Air
Fireplace No
Window Features Window Coverings
Appliance Water Softener, Dishwasher, Microwave, Refrigerator, Stove
Laundry Electric Dryer Hookup, In Basement, Washer Hookup
Exterior
Exterior Feature Year Round Living
Parking Features Attached Garage, Mutual/Shared
Garage Spaces 1.0
Utilities Available Cable Connected, Cell Service, Garbage/Sanitary Collection, Natural Gas Connected, Recycling Pickup, Street Lights, Phone Connected
Roof Type Asphalt Shing
Lot Frontage 29.53
Lot Depth 114.83
Garage Yes
Building
Lot Description Urban, City Lot, Near Golf Course, Hospital, Public Transit, Rec./Community Centre, Schools, Shopping Nearby
Faces Wes Ridge Blvd to Vanessa Dr to Pearl Drive. SOP
Foundation Block
Sewer Sewer (Municipal)
Water Municipal
Architectural Style Two Story
Structure Type Stone, Vinyl Siding
New Construction No
Others
Tax ID 585720444
Ownership Freehold/None
Read Less
Want to know what your home might be worth? Contact us for a FREE valuation!

Our team is ready to help you sell your home for the highest possible price ASAP

GET MORE INFORMATION





