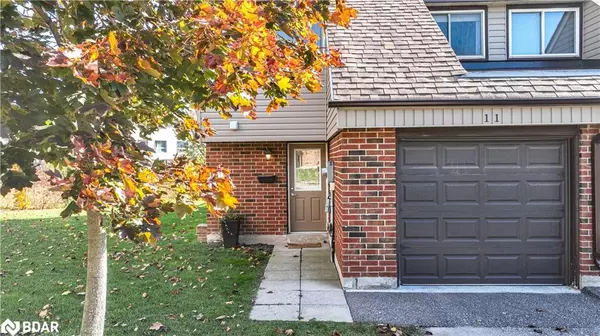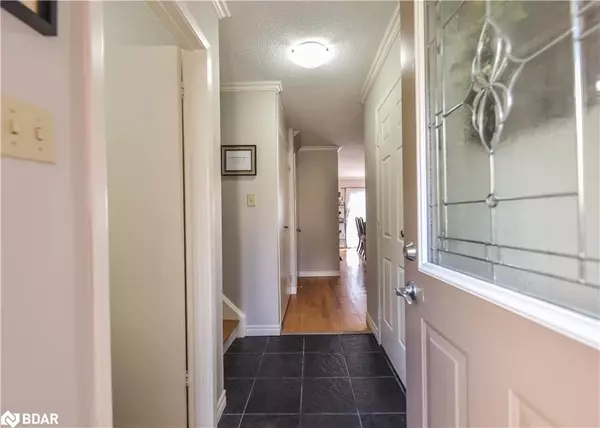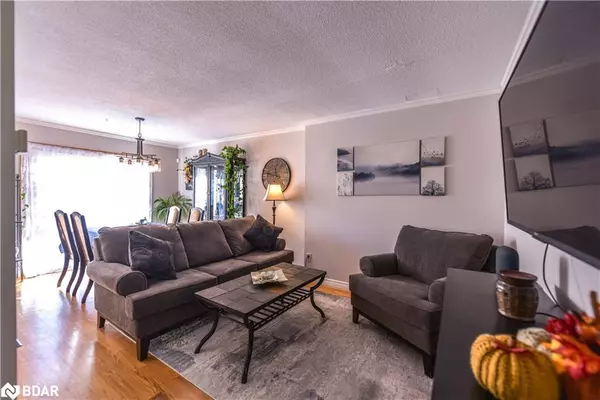$475,000
$479,900
1.0%For more information regarding the value of a property, please contact us for a free consultation.
441 Barrie Road #11 Orillia, ON L3V 6T9
3 Beds
2 Baths
1,175 SqFt
Key Details
Sold Price $475,000
Property Type Townhouse
Sub Type Row/Townhouse
Listing Status Sold
Purchase Type For Sale
Square Footage 1,175 sqft
Price per Sqft $404
MLS Listing ID 40342616
Sold Date 11/23/22
Style Two Story
Bedrooms 3
Full Baths 1
Half Baths 1
HOA Fees $292/mo
HOA Y/N Yes
Abv Grd Liv Area 1,175
Originating Board Barrie
Annual Tax Amount $2,405
Property Description
Welcome to The Woodlands! Move in ready end unit featuring a stunning kitchen renovation in 2021 with quality cabinetry, quartz counter, designer tile backsplash, and all new appliances. Hardwood floor in the open concept living dining area with walk-out to the surprisingly private patio with room for outdoor dining and a natural gas BBQ. Main floor powder room and inside access to the attached garage complete the main level. Upstairs you'll find a super sized primary bedroom plus 2 more spacious bedrooms, and a beautifully renovated bathroom. The fully carpeted basement offers additional living space options, laundry, updated breaker panel, and forced air natural gas heat with central a/c. This well maintained complex has an affordable monthly condo fee of $292 and features updated windows shingles and siding. Located minutes to Hwy 11, Hwy 12, Costco, Rotary Place, schools, parks, and trails!
Location
Province ON
County Simcoe County
Area Orillia
Zoning R4
Direction Barrie Rd between Mississaga St W and Westmount Drive S
Rooms
Basement Full, Partially Finished
Kitchen 1
Interior
Interior Features Auto Garage Door Remote(s)
Heating Forced Air, Natural Gas
Cooling Central Air
Fireplace No
Window Features Window Coverings
Appliance Built-in Microwave, Dishwasher, Dryer, Refrigerator, Stove, Washer
Laundry In Basement
Exterior
Exterior Feature Landscaped
Parking Features Attached Garage, Garage Door Opener, Inside Entry
Garage Spaces 1.0
Roof Type Asphalt Shing
Porch Patio
Garage Yes
Building
Lot Description Urban, Hospital, Library, Major Highway, Park, Public Transit, Rec./Community Centre, Schools, Shopping Nearby
Faces Barrie Rd between Mississaga St W and Westmount Drive S
Foundation Block
Sewer Sewer (Municipal)
Water Municipal
Architectural Style Two Story
Structure Type Brick, Vinyl Siding
New Construction No
Schools
Elementary Schools Harriett Todd/St Bernards Cs
High Schools Tlss/Pfss
Others
HOA Fee Include Common Elements,Maintenance Grounds,Property Management Fees,Roof,Windows
Tax ID 590120011
Ownership Condominium
Read Less
Want to know what your home might be worth? Contact us for a FREE valuation!

Our team is ready to help you sell your home for the highest possible price ASAP

GET MORE INFORMATION





