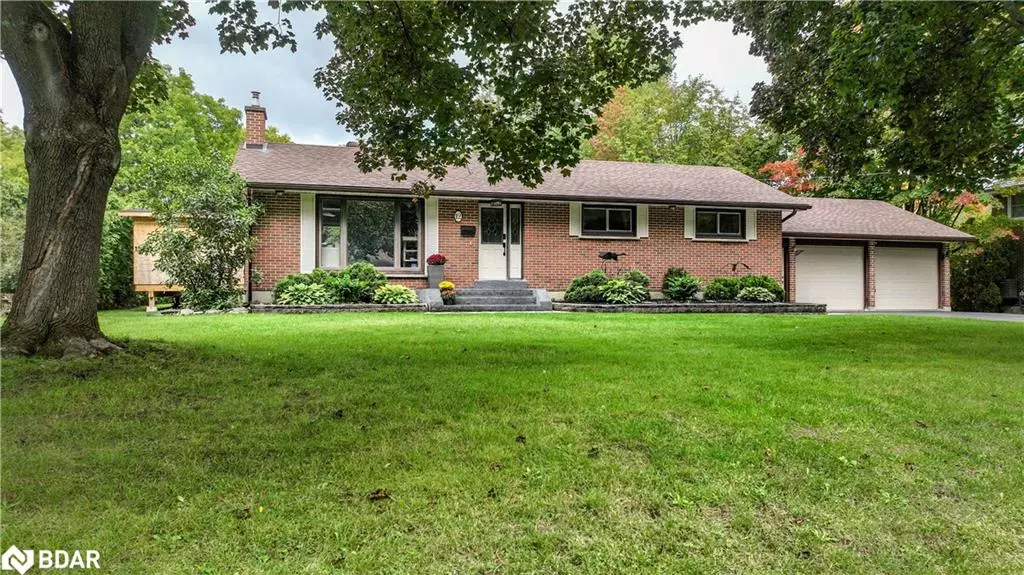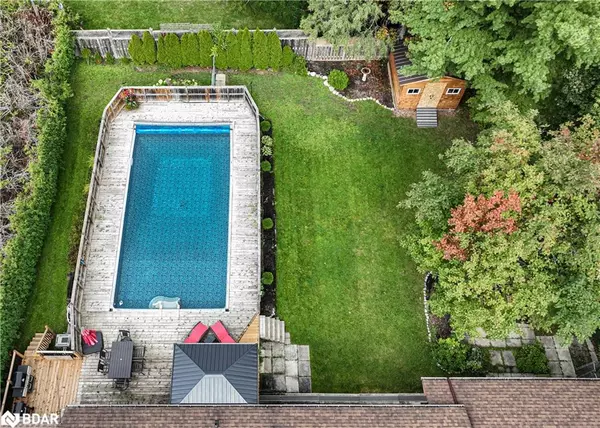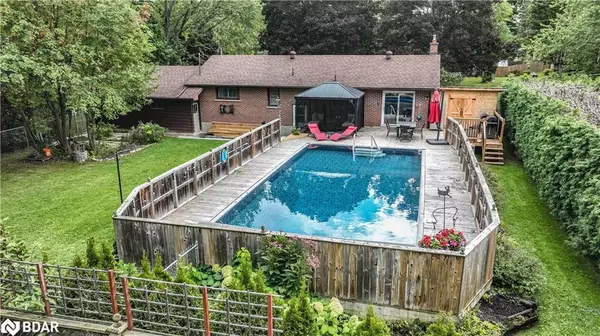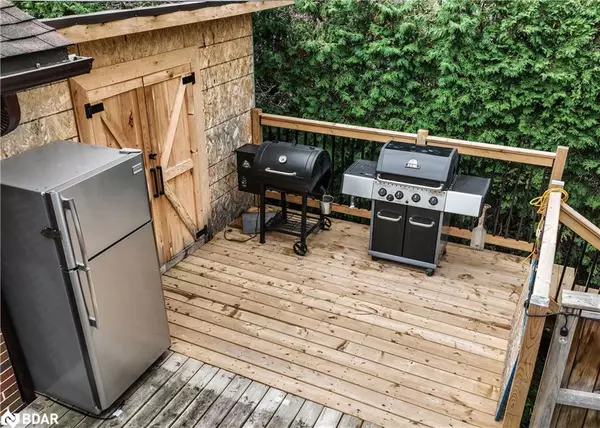$749,388
$729,900
2.7%For more information regarding the value of a property, please contact us for a free consultation.
12 Francis Road Orillia, ON L3V 2L7
3 Beds
2 Baths
1,200 SqFt
Key Details
Sold Price $749,388
Property Type Single Family Home
Sub Type Single Family Residence
Listing Status Sold
Purchase Type For Sale
Square Footage 1,200 sqft
Price per Sqft $624
MLS Listing ID 40341098
Sold Date 11/09/22
Style Bungalow
Bedrooms 3
Full Baths 2
Abv Grd Liv Area 2,235
Originating Board Barrie
Year Built 1964
Annual Tax Amount $2,555
Property Description
THE NEEDS & WANTS TO YOUR NEW HOME: LOCATION: Prime north-ward Orillia location. NEIGHBOURHOOD: mature, family friendly, walking distance to trails, lake access.; PROPERTY: fenced, level lot, ample parking, paved drive, great entertaining back yard with large deck and storage below, on-ground heated pool with 9 ft deep end, newer shed. FLOOR PLAN: suitable for retirees or starter home or a a potential in-law/apartment situation with separate door to basement . PREMIUM FEATURES: Walk to Lake Access around the corner (Bridget/Maple)- Open concept kitchen/dining living-room. Gorgeous new kitchen, New flooring on main floor, pool liner & pump replaced in 2021 by Wavemaker Pools , Hi-speed internet - irrigation system with 6 zones, newer modern black stainless appliances in 2019, insulated garage with loft storage, new walkway in 22. NICE TO KNOW: Deeded access to Birchwood Park Association (Lake Couchiching) This is an area of homes that attracts longtime residents.
Location
Province ON
County Simcoe County
Area Orillia
Zoning R2
Direction Maple Dr to Francis
Rooms
Basement Separate Entrance, Full, Finished
Kitchen 1
Interior
Interior Features High Speed Internet, In-law Capability
Heating Forced Air, Natural Gas
Cooling Central Air
Fireplaces Number 1
Fireplaces Type Gas
Fireplace Yes
Window Features Window Coverings
Appliance Dryer, Microwave, Refrigerator, Stove, Washer
Laundry In Basement
Exterior
Parking Features Attached Garage, Garage Door Opener, Asphalt
Garage Spaces 2.0
Pool On Ground
Utilities Available Cable Connected, Cell Service, Garbage/Sanitary Collection, Recycling Pickup, Street Lights, Phone Connected
Roof Type Shingle
Lot Frontage 100.0
Lot Depth 150.0
Garage Yes
Building
Lot Description Urban, Shopping Nearby
Faces Maple Dr to Francis
Foundation Block
Sewer Sewer (Municipal)
Water Municipal
Architectural Style Bungalow
Structure Type Brick
New Construction No
Schools
Elementary Schools Couchiching Heights/Monsignor Lee
High Schools Orillia Secondary/Patrick Fogarty
Others
Ownership Freehold/None
Read Less
Want to know what your home might be worth? Contact us for a FREE valuation!

Our team is ready to help you sell your home for the highest possible price ASAP

GET MORE INFORMATION





