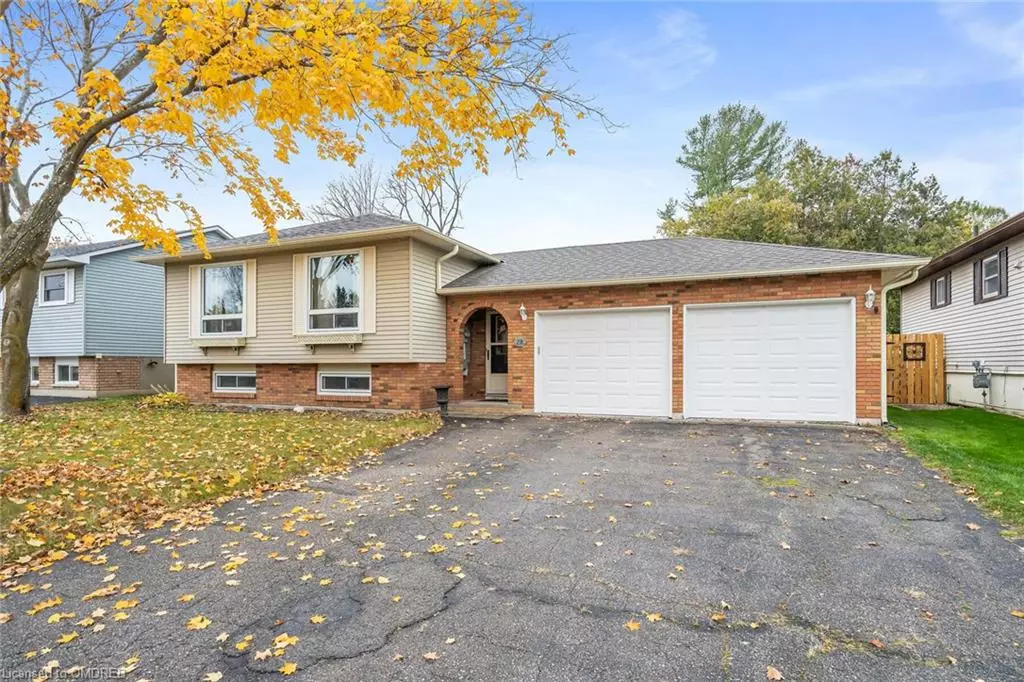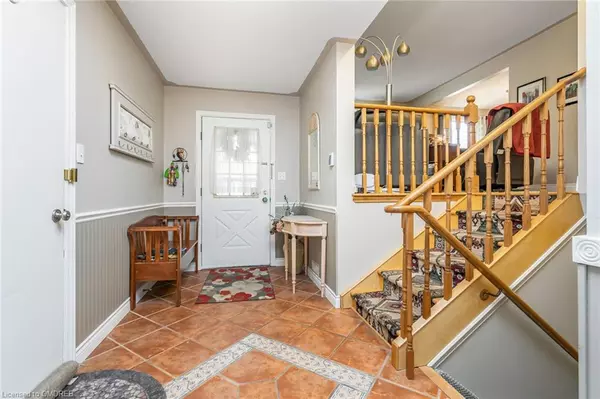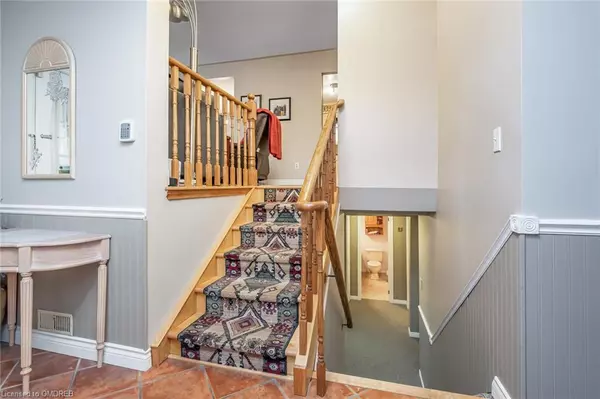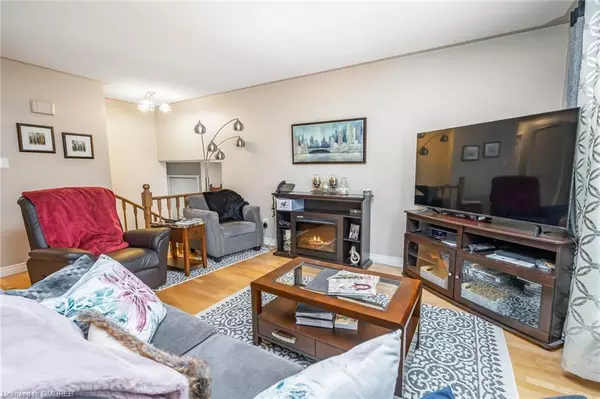$629,900
$639,900
1.6%For more information regarding the value of a property, please contact us for a free consultation.
28 Marlisa Drive Orillia, ON L3V 6X9
4 Beds
2 Baths
1,098 SqFt
Key Details
Sold Price $629,900
Property Type Single Family Home
Sub Type Single Family Residence
Listing Status Sold
Purchase Type For Sale
Square Footage 1,098 sqft
Price per Sqft $573
MLS Listing ID 40344145
Sold Date 11/10/22
Style Bungalow Raised
Bedrooms 4
Full Baths 2
Abv Grd Liv Area 1,098
Originating Board Oakville
Annual Tax Amount $3,798
Property Description
Welcome Home To This Lovely Raised Bungalow In A Family Friendly Neighbourhood. Large Living/Dinning Room With Plenty Of Light And Space For A Growing Family. Spacious Kitchen Features B/Splash & S/S Appliances With Enough Room For A Table. 3 Good Size Bedrooms And 4 Piece Bath Complete Main Level. Lower Level Features Large Rec Room With Gas F/P, 4th Bedroom, Storage Room And Additional Bathroom. Large Fenced Backyard With Additional Parking Spot. Extras: Walking Distance To Schools & Parks. Minutes To Hwy & Downtown. Includes All Elfs, Window Coverings, S/S Appliances, Washer/Dryer, C/Air, Agdo W/3 Remotes,
Electric Fireplace-2022, New Eaves W/Gutter Guards- 2020, Roof 2016
Location
Province ON
County Simcoe County
Area Orillia
Zoning Single Family Residential
Direction Mississauga St W/ Barrie Rd
Rooms
Basement Full, Partially Finished
Kitchen 1
Interior
Interior Features Other
Heating Forced Air, Natural Gas
Cooling Central Air
Fireplaces Number 1
Fireplace Yes
Window Features Window Coverings
Appliance Dishwasher, Dryer, Refrigerator, Stove, Washer
Laundry Lower Level
Exterior
Parking Features Attached Garage, Garage Door Opener
Garage Spaces 2.0
Roof Type Asphalt Shing
Lot Frontage 60.0
Lot Depth 100.0
Garage Yes
Building
Lot Description Urban, Schools, Shopping Nearby
Faces Mississauga St W/ Barrie Rd
Foundation Concrete Perimeter
Sewer Sewer (Municipal)
Water Municipal
Architectural Style Bungalow Raised
Structure Type Brick, Vinyl Siding
New Construction No
Others
Tax ID 586390002
Ownership Freehold/None
Read Less
Want to know what your home might be worth? Contact us for a FREE valuation!

Our team is ready to help you sell your home for the highest possible price ASAP

GET MORE INFORMATION





