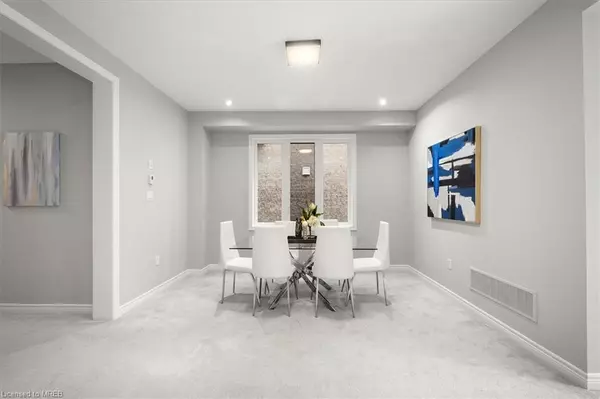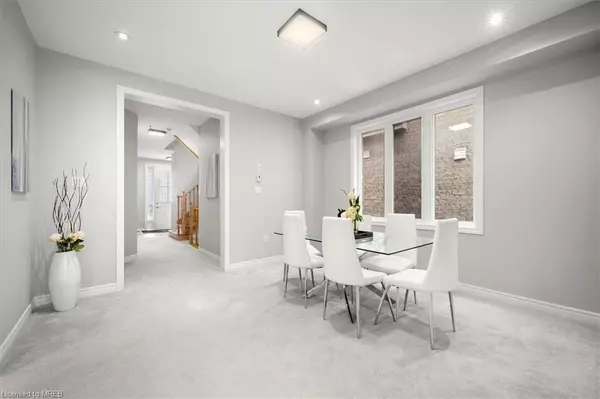$1,015,000
$1,088,000
6.7%For more information regarding the value of a property, please contact us for a free consultation.
67 Kennedy Boulevard Alliston, ON L9R 0L9
4 Beds
4 Baths
2,737 SqFt
Key Details
Sold Price $1,015,000
Property Type Single Family Home
Sub Type Single Family Residence
Listing Status Sold
Purchase Type For Sale
Square Footage 2,737 sqft
Price per Sqft $370
MLS Listing ID 40354783
Sold Date 12/08/22
Style Two Story
Bedrooms 4
Full Baths 3
Half Baths 1
Abv Grd Liv Area 2,737
Originating Board Mississauga
Annual Tax Amount $4,918
Property Description
Rare-Find!! 4+1 Bedroom, 4 Bathroom, 2018 Built, 2-Storey Detached Home With 2,737Sqft + Unfinished Basement & 2-Car Garage! Main Floor Office Can Be Used As 5th Bedroom! Boasting High-End, Rarely Found Luxury Features! Premium ~127Ft Deep Lot, Primary Bedroom Includes A Walk-In Closet & 5Pc Ensuite Including Water Closet, Second Bedroom With Rare-Find 4Pc Ensuite & Walk-In Closet + Third & Fourth Bedrooms Sharing 5Pc Semi-Ensuite With Water Closet!! 9Ft Ceilings On Main Floor, Open Concept Eat-In Kitchen With Breakfast Bar, Separate Family Room, 2nd Floor Conveniently Features Washer & Dryer + Lounge Area, Amazing Hilltop Views, Basement With Bonus Separate Entrance To Backyard, Minutes To Alliston Mills Shopping Centre & Honda Plant, Steps To Treetops Park & St Cecilia Catholic School, Public-In-Person Open House Saturday & Sunday, Dec 3rd & 4th, 1-4P.M.
Location
Province ON
County Simcoe County
Area New Tecumseth
Zoning UR1
Direction Hwy 89/10th Side Rd/14 Line
Rooms
Basement Separate Entrance, Full, Unfinished
Kitchen 1
Interior
Interior Features In-law Capability
Heating Forced Air, Natural Gas
Cooling Central Air
Fireplace No
Appliance Dishwasher, Dryer, Range Hood, Refrigerator, Stove, Washer
Exterior
Parking Features Attached Garage
Garage Spaces 2.0
Roof Type Asphalt Shing
Lot Frontage 36.09
Lot Depth 127.03
Garage Yes
Building
Lot Description Urban, Greenbelt, Highway Access, Hospital, Park, Public Transit, Rec./Community Centre, School Bus Route, Shopping Nearby
Faces Hwy 89/10th Side Rd/14 Line
Foundation Unknown
Sewer Sewer (Municipal)
Water Municipal
Architectural Style Two Story
Structure Type Brick, Vinyl Siding
New Construction No
Others
Tax ID 581440951
Ownership Freehold/None
Read Less
Want to know what your home might be worth? Contact us for a FREE valuation!

Our team is ready to help you sell your home for the highest possible price ASAP

GET MORE INFORMATION





