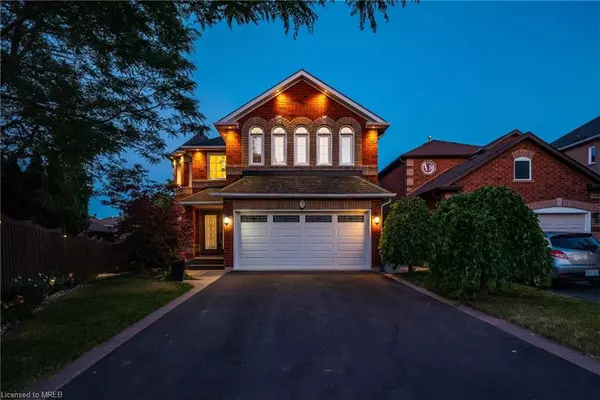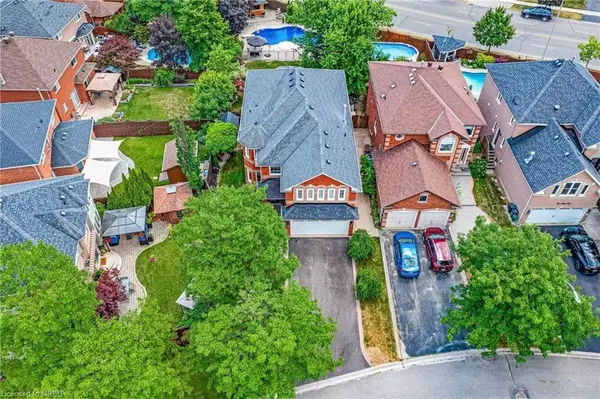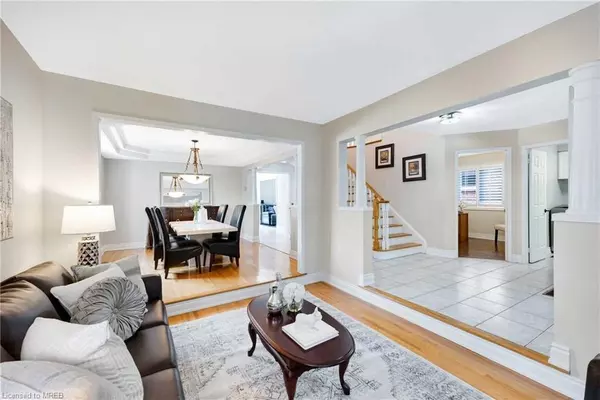$1,675,000
$1,775,850
5.7%For more information regarding the value of a property, please contact us for a free consultation.
3 Early Street Georgetown, ON L7G 5T6
5 Beds
4 Baths
2,850 SqFt
Key Details
Sold Price $1,675,000
Property Type Single Family Home
Sub Type Single Family Residence
Listing Status Sold
Purchase Type For Sale
Square Footage 2,850 sqft
Price per Sqft $587
MLS Listing ID 40327015
Sold Date 11/16/22
Style Two Story
Bedrooms 5
Full Baths 3
Half Baths 1
Abv Grd Liv Area 2,850
Originating Board Mississauga
Annual Tax Amount $5,940
Property Description
Extensively Updated Home W/ Magnificent Resort-Style Landscaped Private Backyard Located On Quiet Cul-De-Sac In Sought-After Georgetown Neighbourhood In Halton Hills. Sensational High End Gourmet Kitchen Features Granite Countertops, French Doors W/ Walkout To Large 2-Tier Composite Deck & Yard W/ Stunning Pool, Cabana, Hot Tub, Spa, & Fire Pit Surrounded By Majestic Mature Trees. Spacious 4+1 Bdrms & 4 Baths Incl. Primary W/ Hardwood Floors, Walk-In Closets, Ensuite W/ Double Vanity & Glass Shower. Splendid Lower Level W/ Large Multi-Use Space, Bdrm W/ Walk-In Closet, 3-Pc. Bath, New Laminate Floors. Close To Parks, Walking Trails, Community Centre, Hungry Hollow Ravine & Within Walking Distance To Top Public & Private Schools. Approx 4000 Sqft Total Liv Space, Updates Incld: Entire Home Freshly Painted, Staircase, Bsmt Laminate Flr, Driveway, Pool Liner, Cabana (2022), Windows (2020), Built-In S/S Appl's + See Attached Features & Inclusions Sheet For More Info.
Location
Province ON
County Halton
Area 3 - Halton Hills
Zoning Residential
Direction Argyll, Oak & Early
Rooms
Basement Full, Finished
Kitchen 1
Interior
Interior Features Central Vacuum, Central Vacuum Roughed-in
Heating Forced Air, Natural Gas
Cooling Central Air
Fireplace No
Window Features Window Coverings
Appliance Water Heater, Water Softener, Dryer, Range Hood, Refrigerator, Washer
Exterior
Parking Features Attached Garage
Garage Spaces 2.0
Pool In Ground
Waterfront Description Lake/Pond
Roof Type Asphalt Shing
Lot Frontage 30.91
Lot Depth 210.37
Garage Yes
Building
Lot Description Urban, Park, Public Transit, Rec./Community Centre, Schools
Faces Argyll, Oak & Early
Foundation Poured Concrete
Sewer Sewer (Municipal)
Water Municipal
Architectural Style Two Story
Structure Type Brick, Stone
New Construction No
Others
Ownership Freehold/None
Read Less
Want to know what your home might be worth? Contact us for a FREE valuation!

Our team is ready to help you sell your home for the highest possible price ASAP

GET MORE INFORMATION





