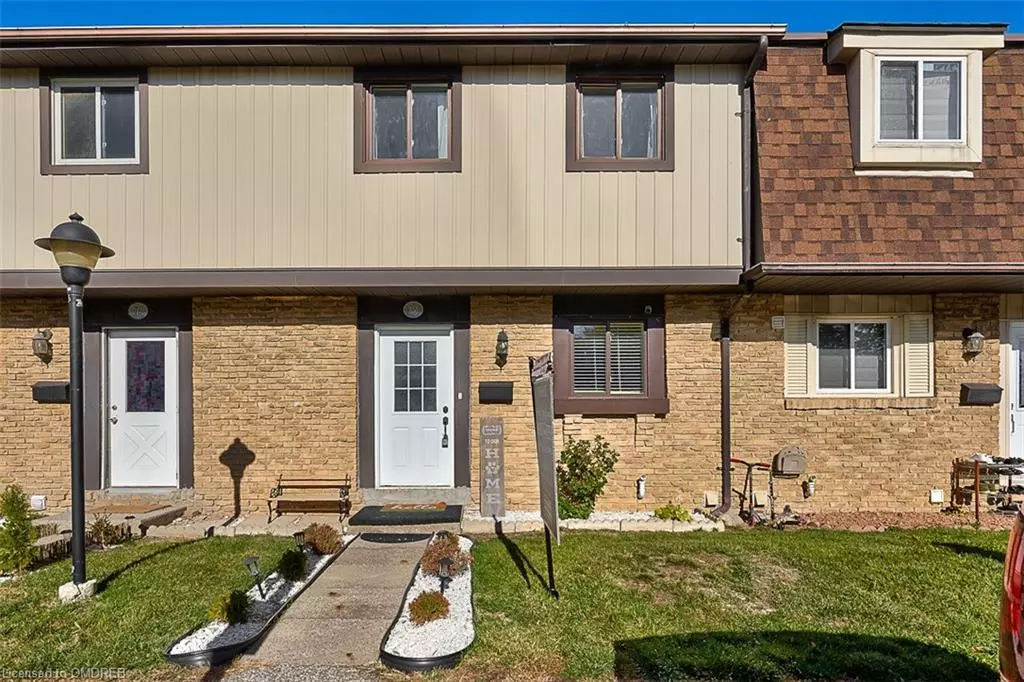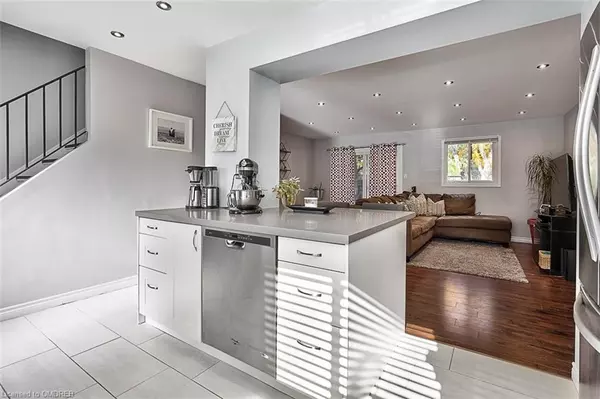$640,000
$658,999
2.9%For more information regarding the value of a property, please contact us for a free consultation.
93 Hansen Road N #75 Brampton, ON L6V 3C8
3 Beds
2 Baths
1,199 SqFt
Key Details
Sold Price $640,000
Property Type Townhouse
Sub Type Row/Townhouse
Listing Status Sold
Purchase Type For Sale
Square Footage 1,199 sqft
Price per Sqft $533
MLS Listing ID 40340155
Sold Date 11/15/22
Style Two Story
Bedrooms 3
Full Baths 2
HOA Fees $467/mo
HOA Y/N Yes
Abv Grd Liv Area 1,199
Originating Board Oakville
Annual Tax Amount $2,521
Property Description
Welcome families, investors, first time home buyers or downsizers, this condo townhome caters to everyone. Renovated main floor provides an open floor plan with upgraded kitchen, backsplash and quartz countertops, large island perfect for entertaining, and stainless-steel appliances including an induction stove. Smooth ceilings with pot lights and upgraded laminate floors found in the living and dining space compliment and complete this open and welcoming space. Upstairs you will be greeted with french doors to your large master bedroom with double wide closet and dual windows, providing incredible natural light. The renovations do not stop on the main floor as you will find a fully renovated main bath with modern deep soaker tub, porcelain tile and vanity with stone counter. Two additional bedrooms and linen closet complete the second floor of this home. The basement you will find a bonus three-piece bath with upgraded shower, tile floors and vanity as well as new washer/dryer and gym. This condo townhome has a new roof (2020), A/C and furnace (2018), owned parking spot directly out front, and smart thermostat.
Location
Province ON
County Peel
Area Br - Brampton
Zoning R2A
Direction Heading north on Hansen Road N, enter the second entrance of 93 Hansen Road N (Marshall Dr.), make a left into the second driveway and the unit is on the left hand side. Visitors parking is found in front of the home.
Rooms
Basement Full, Partially Finished
Kitchen 1
Interior
Interior Features Other
Heating Forced Air, Natural Gas
Cooling Central Air
Fireplace No
Appliance Dishwasher, Dryer, Microwave, Refrigerator, Stove, Washer
Laundry Lower Level
Exterior
Fence Full
Roof Type Asphalt Shing
Garage No
Building
Lot Description Urban, City Lot, Highway Access, Hospital, Park, Quiet Area, Rec./Community Centre, Schools, Shopping Nearby, Trails
Faces Heading north on Hansen Road N, enter the second entrance of 93 Hansen Road N (Marshall Dr.), make a left into the second driveway and the unit is on the left hand side. Visitors parking is found in front of the home.
Foundation Unknown
Sewer Sewer (Municipal)
Water Municipal
Architectural Style Two Story
Structure Type Aluminum Siding, Brick
New Construction No
Schools
Elementary Schools Madoc Public Elementary School
High Schools Central Peel Secondary School
Others
HOA Fee Include Building Maintenance,Cable TV,Common Elements,Parking,Water
Tax ID 191240075
Ownership Condominium
Read Less
Want to know what your home might be worth? Contact us for a FREE valuation!

Our team is ready to help you sell your home for the highest possible price ASAP

GET MORE INFORMATION





