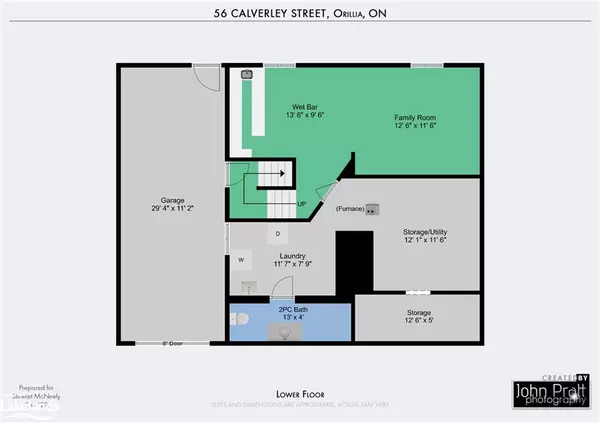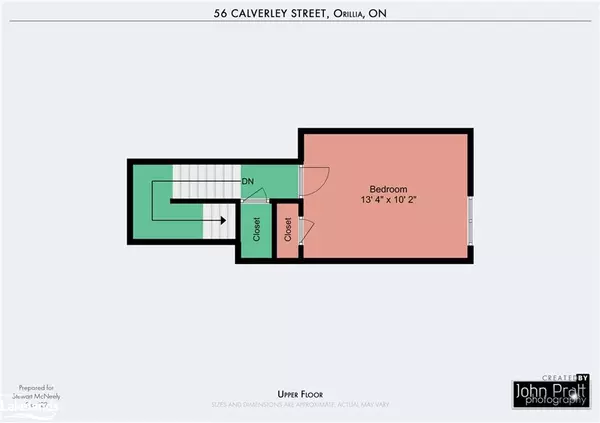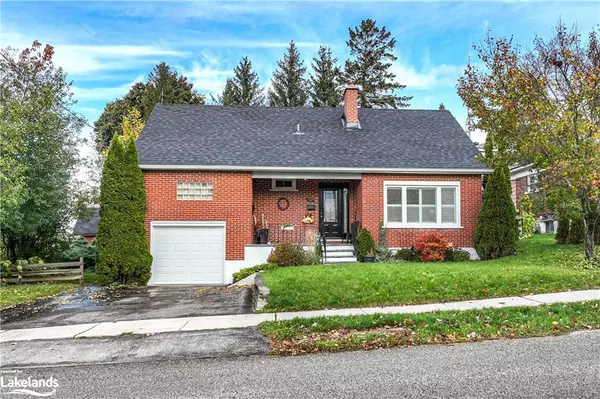$600,000
$619,900
3.2%For more information regarding the value of a property, please contact us for a free consultation.
56 Calverley Street Orillia, ON L3V 3T6
3 Beds
2 Baths
1,336 SqFt
Key Details
Sold Price $600,000
Property Type Single Family Home
Sub Type Single Family Residence
Listing Status Sold
Purchase Type For Sale
Square Footage 1,336 sqft
Price per Sqft $449
MLS Listing ID 40339996
Sold Date 11/22/22
Style Split Level
Bedrooms 3
Full Baths 1
Half Baths 1
Abv Grd Liv Area 1,876
Originating Board The Lakelands
Annual Tax Amount $3,545
Property Description
This well cared for all brick Northward family home offers up a multi level floorplan that is sure to please the growing family. The main floor has a bright kitchen adjacent to a large dining room with access to the deck and rear yard while the living room(with California Shutters) is spacious and cozy compliments of the fireplace. Just a few steps up is the second level with two generous sized bedrooms and a main 4 piece bath with the next level offering a bedroom with the utmost privacy. The lower level is finished with a 2 piece bath, family room and wet bar area as well as a storage and laundry room. The garage is an oversized single with inside entry and a man door to the rear yard .The home is located close to numerous schools,( Elementary, French and Secondary) and parks , all within walking distance .Shopping and public transit are close by making this the ideal family home. The home has a private lot 66 x 129 ft, forced air gas heat, newer style windows, new entrance door and numerous other upgrades.A relatively quick closing can be accommodated.
Location
Province ON
County Simcoe County
Area Orillia
Zoning R2
Direction PARK ST TO CALVERLEY, FOLLOW CALVERLEY TO SIGN
Rooms
Basement Full, Partially Finished
Kitchen 1
Interior
Interior Features None
Heating Fireplace-Wood, Forced Air, Natural Gas
Cooling Central Air
Fireplace Yes
Appliance Dryer, Refrigerator, Stove, Washer
Exterior
Parking Features Attached Garage
Garage Spaces 1.0
Roof Type Asphalt Shing
Lot Frontage 66.0
Garage Yes
Building
Lot Description Urban, Near Golf Course, Highway Access, Landscaped, Park, Place of Worship, Playground Nearby, Public Transit, Schools, Shopping Nearby
Faces PARK ST TO CALVERLEY, FOLLOW CALVERLEY TO SIGN
Foundation Block
Sewer Sewer (Municipal)
Water Municipal
Architectural Style Split Level
Structure Type Brick
New Construction No
Others
Ownership Freehold/None
Read Less
Want to know what your home might be worth? Contact us for a FREE valuation!

Our team is ready to help you sell your home for the highest possible price ASAP

GET MORE INFORMATION





