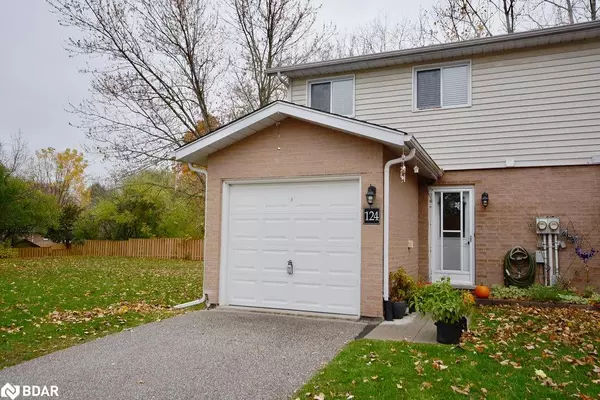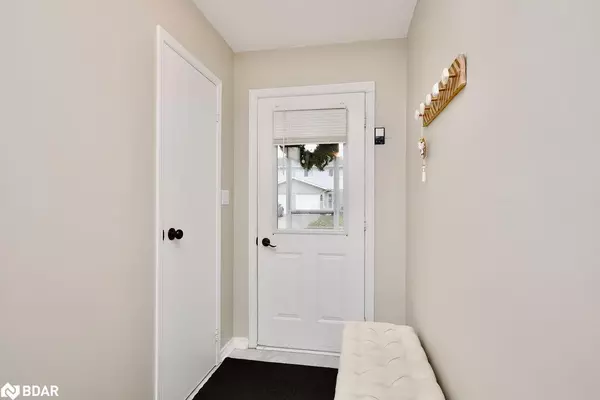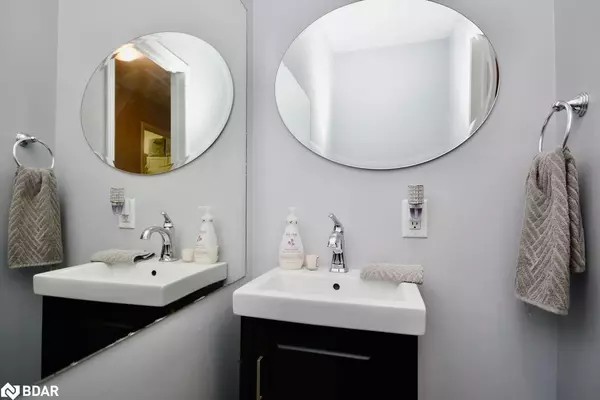$415,000
$429,900
3.5%For more information regarding the value of a property, please contact us for a free consultation.
25 South Street #124 Orillia, ON L3V 7M7
3 Beds
2 Baths
1,150 SqFt
Key Details
Sold Price $415,000
Property Type Townhouse
Sub Type Row/Townhouse
Listing Status Sold
Purchase Type For Sale
Square Footage 1,150 sqft
Price per Sqft $360
MLS Listing ID 40341208
Sold Date 11/22/22
Style Two Story
Bedrooms 3
Full Baths 1
Half Baths 1
HOA Fees $440/mo
HOA Y/N Yes
Abv Grd Liv Area 1,150
Originating Board Barrie
Year Built 1990
Annual Tax Amount $2,447
Property Description
Amazing Starter Home or Investment Property in The Sunshine City of Orillia! Home Awaits you with this Beautiful End Unit Condo Townhome, Fully Upgraded with Modern Finishes & Neutral Décor. Meticulously Clean and Fitted with Newer Stainless-Steel Appliances, Main Floor Washer/Dryer w/ Laundry Tub, Powder Bath & Inside Entry from Garage. Upper Level Features a Primary Bedroom with His & Hers Closets, Semi En-Suite and 2 Additional Bright Bedrooms. The Un-spoiled Basement is Perfect for Additional Storage, Playroom, or Complete Rec Room Equipped with a Rough in for a Potential 3rd Bathroom. Your Family will Rest Easy with the Comfort of a Newer Furnace & AC. Walk-Out from the Living/Dining to Rear Deck to BBQ, Overlooking the Backyard and Generous Side Yard for the Kids to Play. Close Proximity to Schools, Parks, Beaches, Shopping, & Commuter Routes. This Quiet Complex has Plenty of Visitor Parking, Well Maintained Yards and Low Condo Fees
Location
Province ON
County Simcoe County
Area Orillia
Zoning R4I
Direction Hwy 11 to West St to South St to condominium sign, turn into complex and proceed to unit
Rooms
Basement Full, Unfinished, Sump Pump
Kitchen 1
Interior
Interior Features High Speed Internet
Heating Forced Air, Natural Gas
Cooling Central Air
Fireplace No
Window Features Window Coverings
Appliance Built-in Microwave, Dishwasher, Dryer, Refrigerator, Washer
Laundry In-Suite
Exterior
Parking Features Attached Garage, Exclusive, Asphalt
Garage Spaces 1.0
Pool None
Utilities Available Cable Connected, Cell Service, Electricity Connected, Fibre Optics, Garbage/Sanitary Collection, Natural Gas Connected, Street Lights, Phone Connected, Underground Utilities
Roof Type Shingle
Porch Deck
Garage Yes
Building
Lot Description Urban, Hospital, Library, Major Highway, Playground Nearby, Public Transit, Rec./Community Centre, Schools, Shopping Nearby
Faces Hwy 11 to West St to South St to condominium sign, turn into complex and proceed to unit
Foundation Poured Concrete
Sewer Sanitary
Water Municipal-Metered
Architectural Style Two Story
Structure Type Brick Veneer, Vinyl Siding
New Construction Yes
Schools
Elementary Schools Orchard Park P.S. Monsignor Lee C.S
High Schools Orillia Secondary School , Patrick Fogarty Catholic S.S.
Others
HOA Fee Include Association Fee,Common Elements,Maintenance Grounds,Parking,Trash,Property Management Fees,Roof,Snow Removal,Windows
Tax ID 591161012
Ownership Condominium
Read Less
Want to know what your home might be worth? Contact us for a FREE valuation!

Our team is ready to help you sell your home for the highest possible price ASAP

GET MORE INFORMATION





