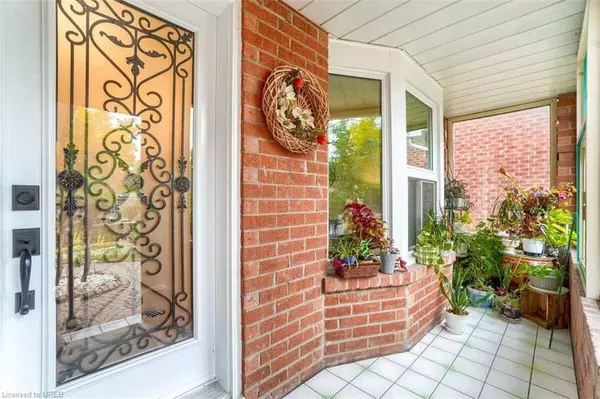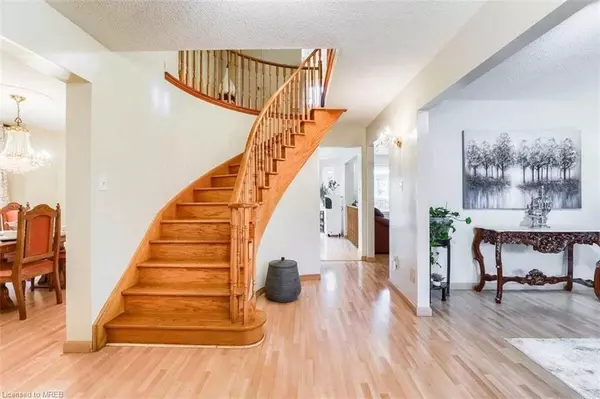$1,075,000
$1,150,000
6.5%For more information regarding the value of a property, please contact us for a free consultation.
48 Sheringham Street Brampton, ON L6Z 3P7
4 Beds
2,130 SqFt
Key Details
Sold Price $1,075,000
Property Type Single Family Home
Sub Type Single Family Residence
Listing Status Sold
Purchase Type For Sale
Square Footage 2,130 sqft
Price per Sqft $504
MLS Listing ID 40337176
Sold Date 11/01/22
Style Two Story
Bedrooms 4
Abv Grd Liv Area 2,830
Originating Board Mississauga
Annual Tax Amount $5,070
Property Description
The Perfect Family Home. Updated Kitchen With Huge Breakfast Room. The Family Room Is The Perfect Size For The Whole Family To Enjoy Movie Nights Together. The Patio And Backyard Are Designed For Entertaining And Relaxation. The Living Room Is Filled With Sunlight, An Ideal Place To Recieve Your Guest. The Dining Room Is Calling For Sunday Night Diners. Create Your Own Oasis In The Spacious Primary Bedroom With 4Pc Ensuite. Other Bedrooms Are All, Good Sizes With Large Closets. The Basement Is Ready For Your Dance Parties, Play Area, Photo Studio,....A Large Flex Area To Fit Your Family.
Extras: Location, Location, Location. Close To Schools, Doctors, Stores, Restaurants & Parks. Easy Access To 410, Brampton's Major Road Arteries, & Public Transportation. Exclude Hallway Chandelier.
Location
Province ON
County Peel
Area Br - Brampton
Zoning Residential
Direction Conestoga & Wexford
Rooms
Basement Full, Finished
Kitchen 1
Interior
Interior Features None
Heating Forced Air
Cooling Central Air
Fireplace No
Exterior
Garage Attached Garage
Garage Spaces 2.0
Waterfront No
Roof Type Asphalt Shing
Lot Frontage 41.01
Lot Depth 100.07
Garage Yes
Building
Lot Description Urban, Other
Faces Conestoga & Wexford
Foundation Poured Concrete
Sewer Sewer (Municipal)
Water Municipal
Architectural Style Two Story
Structure Type Brick
New Construction No
Others
Ownership Freehold/None
Read Less
Want to know what your home might be worth? Contact us for a FREE valuation!

Our team is ready to help you sell your home for the highest possible price ASAP

GET MORE INFORMATION





