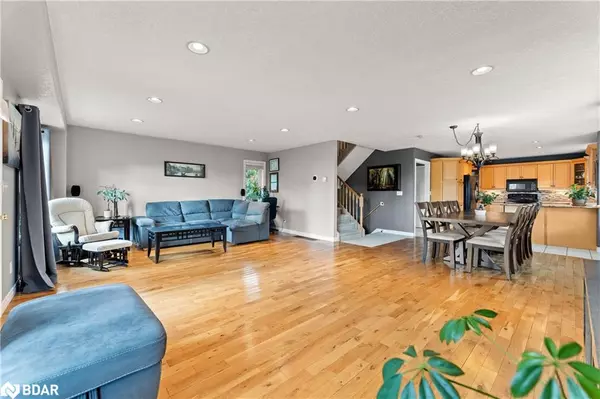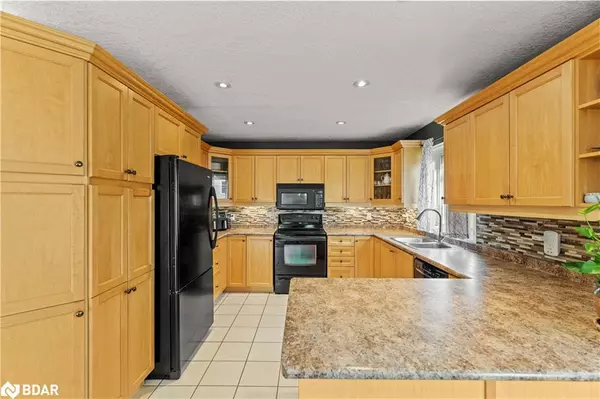$837,500
$850,000
1.5%For more information regarding the value of a property, please contact us for a free consultation.
88 Lakeshore Road E Oro-medonte, ON L0L 2E0
3 Beds
3 Baths
2,039 SqFt
Key Details
Sold Price $837,500
Property Type Single Family Home
Sub Type Single Family Residence
Listing Status Sold
Purchase Type For Sale
Square Footage 2,039 sqft
Price per Sqft $410
MLS Listing ID 40338719
Sold Date 11/16/22
Style Two Story
Bedrooms 3
Full Baths 2
Half Baths 1
Abv Grd Liv Area 2,587
Originating Board Barrie
Year Built 2004
Annual Tax Amount $3,710
Property Description
Location, Location, Location says it all…just steps from Lake Simcoe you’ll find this well-kept 3 bedroom, 2.5 bathroom home.
Located in the desirable Guthrie school zone and across the road from Lake Simcoe and close to ski hills, hiking and biking trails, and several of the areas nicest golf courses you’ll be able to play right where you live.
The home offers over 2000 sq ft of above grade living space with an open concept main floor, views of Lake Simcoe, a backyard oasis featuring a 12 X 24 inground pool, covered porch, detached 2 car garage and private side yard with firepit enveloped by a soaring cedar hedge.
Upstairs you’ll find 3 generous bedrooms including a well sized primary suite with ample closet space, ensuite bath and walk out to balcony overlooking Lake Simcoe.
In the lower level you’ll find a rec room complete with cozy fireplace, an unfinished storage area that could be converted to additional living space and a new furnace and central air conditioning installed in 2021 giving you comfort and peace of mind throughout the year.
If you’ve been waiting for an affordable option to jump into the market in desirable Oro-Medonte, this is it! Book a showing today!
Location
Province ON
County Simcoe County
Area Oro-Medonte
Zoning SR
Direction HWY 11 to Line 7 S to east on Lakeshore Rd E to #88 on LHS, SOP
Rooms
Basement Development Potential, Full, Partially Finished
Kitchen 1
Interior
Interior Features Auto Garage Door Remote(s), Ceiling Fan(s)
Heating Forced Air, Natural Gas
Cooling Central Air
Fireplaces Number 1
Fireplaces Type Gas
Fireplace Yes
Window Features Window Coverings
Appliance Water Heater Owned, Built-in Microwave, Dishwasher, Dryer, Refrigerator, Stove, Washer
Laundry In-Suite, Laundry Room, Main Level
Exterior
Exterior Feature Balcony, Landscaped
Parking Features Detached Garage, Garage Door Opener, Gravel
Garage Spaces 2.0
Fence Fence - Partial
Pool In Ground
Utilities Available Cable Available, Cell Service, Electricity Connected, Garbage/Sanitary Collection, High Speed Internet Avail, Natural Gas Connected, Recycling Pickup, Phone Available
Waterfront Description Lake Privileges
View Y/N true
View Lake
Roof Type Asphalt Shing
Street Surface Paved
Handicap Access None
Porch Deck, Patio, Porch
Lot Frontage 50.0
Lot Depth 200.0
Garage Yes
Building
Lot Description Urban, Rectangular, Airport, Beach, Highway Access, Hospital, Major Highway, Park, School Bus Route, Skiing, Trails
Faces HWY 11 to Line 7 S to east on Lakeshore Rd E to #88 on LHS, SOP
Foundation Poured Concrete
Sewer Septic Tank
Water Drilled Well
Architectural Style Two Story
Structure Type Vinyl Siding
New Construction No
Schools
Elementary Schools Gutherie / St Monica'S
High Schools Eastview / St Joseph'S
Others
Tax ID 585590122
Ownership Freehold/None
Read Less
Want to know what your home might be worth? Contact us for a FREE valuation!

Our team is ready to help you sell your home for the highest possible price ASAP

GET MORE INFORMATION





