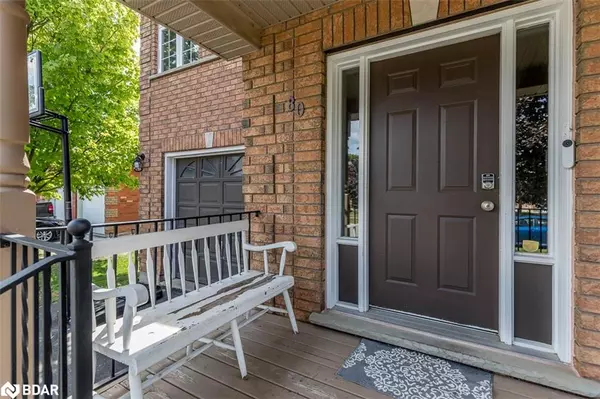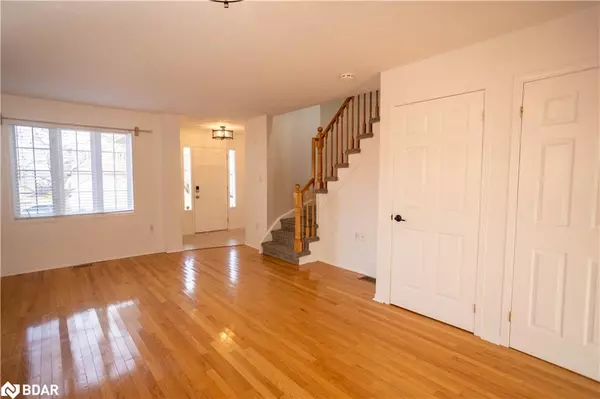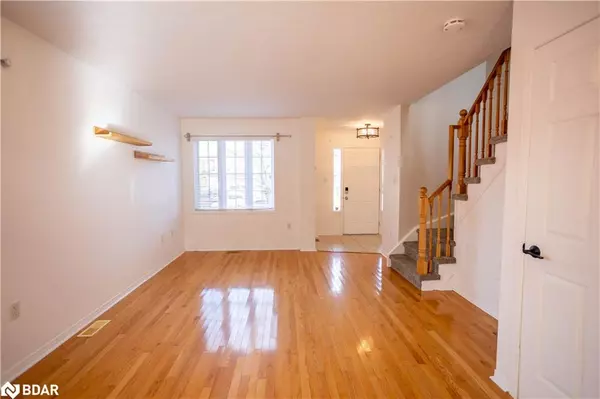$620,000
$630,000
1.6%For more information regarding the value of a property, please contact us for a free consultation.
80 Vanessa Drive Orillia, ON L3V 7X1
3 Beds
3 Baths
1,372 SqFt
Key Details
Sold Price $620,000
Property Type Single Family Home
Sub Type Single Family Residence
Listing Status Sold
Purchase Type For Sale
Square Footage 1,372 sqft
Price per Sqft $451
MLS Listing ID 40348229
Sold Date 11/21/22
Style Two Story
Bedrooms 3
Full Baths 1
Half Baths 2
Abv Grd Liv Area 1,931
Originating Board Barrie
Year Built 1999
Annual Tax Amount $3,583
Lot Size 5,009 Sqft
Acres 0.115
Property Description
This charming 2-story family home is located in the sought-after West Ridge community. Boasting three bedrooms including a primary bedroom with a spacious walk-in closet and semi-ensuite access to the 4-piece bathroom. Generously sized and fully fenced backyard with a hot tub and gazebo. This family-friendly neighbourhood is close to amenities, highly rated schools, and access to Highways 11 & 12.
Location
Province ON
County Simcoe County
Area Orillia
Zoning R2
Direction West Ridge Blvd to Monarch to Vanessa Dr.
Rooms
Basement Full, Finished, Sump Pump
Kitchen 1
Interior
Interior Features Auto Garage Door Remote(s), Built-In Appliances, Ceiling Fan(s), Water Meter
Heating Forced Air, Natural Gas
Cooling Central Air
Fireplace No
Appliance Water Heater, Water Softener, Built-in Microwave, Dishwasher, Dryer, Refrigerator, Stove, Washer
Laundry In Basement, Laundry Room, Lower Level
Exterior
Exterior Feature Year Round Living
Parking Features Attached Garage, Garage Door Opener, Asphalt
Garage Spaces 1.0
Fence Full
Pool None
Utilities Available Fibre Optics, Garbage/Sanitary Collection, Natural Gas Connected, Recycling Pickup, Street Lights, Phone Connected
Roof Type Asphalt Shing
Handicap Access None
Porch Deck
Lot Frontage 41.34
Lot Depth 114.47
Garage Yes
Building
Lot Description Urban, Irregular Lot, Dog Park, Near Golf Course, High Traffic Area, Highway Access, Hospital, Library, Major Highway, Park, Place of Worship, Playground Nearby, Public Parking, Public Transit, Rec./Community Centre, School Bus Route, Schools, Trails
Faces West Ridge Blvd to Monarch to Vanessa Dr.
Foundation Poured Concrete
Sewer Sewer (Municipal)
Water Municipal-Metered
Architectural Style Two Story
Structure Type Brick, Brick Front, Vinyl Siding
New Construction No
Others
Senior Community false
Tax ID 586330032
Ownership Freehold/None
Read Less
Want to know what your home might be worth? Contact us for a FREE valuation!

Our team is ready to help you sell your home for the highest possible price ASAP

GET MORE INFORMATION





