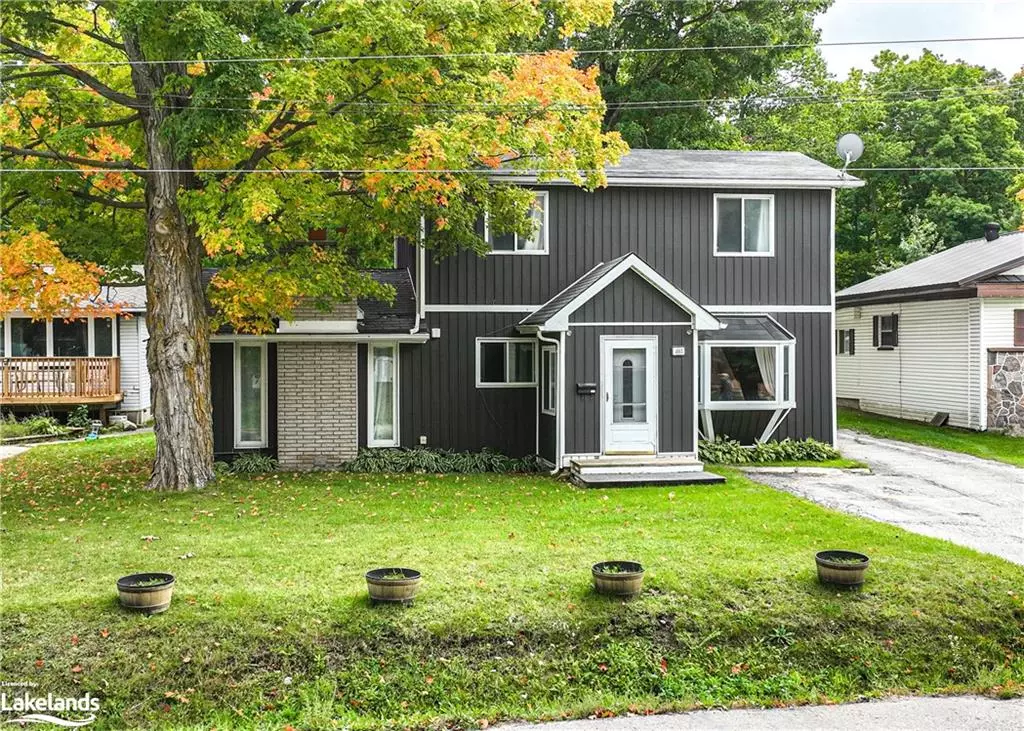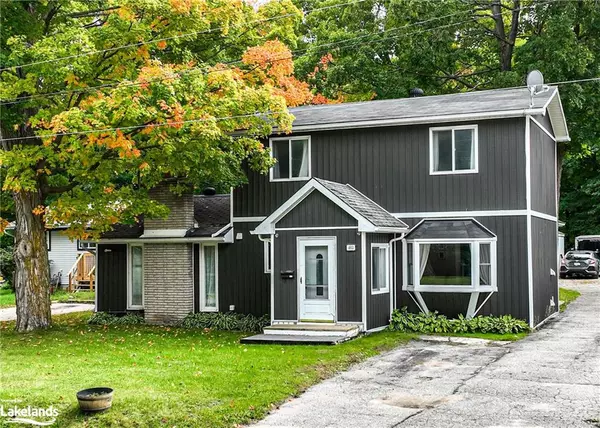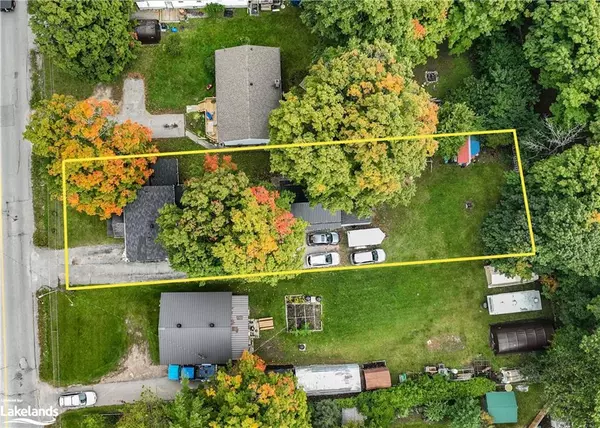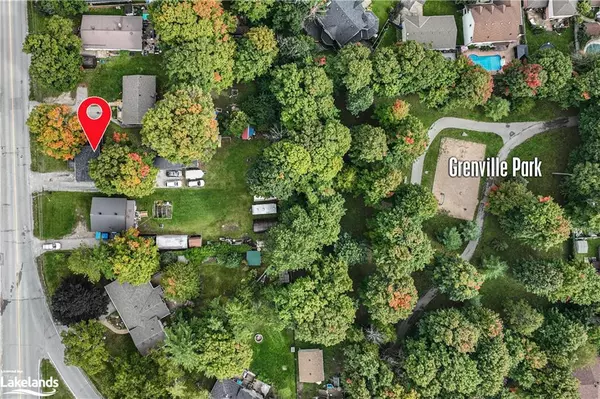$525,000
$544,900
3.7%For more information regarding the value of a property, please contact us for a free consultation.
403 Mississaga Street W Orillia, ON L3V 3C4
2 Beds
1 Bath
1,558 SqFt
Key Details
Sold Price $525,000
Property Type Single Family Home
Sub Type Single Family Residence
Listing Status Sold
Purchase Type For Sale
Square Footage 1,558 sqft
Price per Sqft $336
MLS Listing ID 40330755
Sold Date 11/19/22
Style Two Story
Bedrooms 2
Full Baths 1
Abv Grd Liv Area 1,558
Originating Board The Lakelands
Year Built 1956
Annual Tax Amount $2,831
Property Description
What a great place to start!! This 1558 sq.ft. 2 Storey home has had many recent updates including Siding in 2020, Shingles 2021, Natural Gas Furnace 2022, Gas Hot Water Tank 2020. Lots of Parking & 24' x 20'2 Block detached Garage w/loft. Large lot backing onto Grenville Park & just around the corner from Homewood Park! Main flr. features convenient Mud rm., Kitchen w/Dining area, Living rm. w/Gas Fireplace, 4pc. Bath w/claw foot tub & separate shower plus Laundry area. Rear addition w/lots of windows & walkout to patio area has many uses - Family rm., Office area, Kids Play rm., etc. Upstairs you will find 2 large Bedrooms! Convenient location for commuters with easy access to Highway as well as West Ridge amenities, Lakehead University, etc. Quick walk to downtown!
Location
Province ON
County Simcoe County
Area Orillia
Zoning R2
Direction MISSISSAGA ST.W., JUST EAST OF WOODSIDE
Rooms
Basement Crawl Space, Unfinished
Kitchen 1
Interior
Interior Features High Speed Internet
Heating Forced Air, Natural Gas
Cooling Central Air
Fireplaces Number 1
Fireplaces Type Gas
Fireplace Yes
Appliance Water Heater Owned, Dryer, Refrigerator, Stove, Washer
Laundry Main Level
Exterior
Parking Features Detached Garage
Garage Spaces 1.0
Utilities Available Cable Connected, Cell Service, Electricity Connected, Garbage/Sanitary Collection, Natural Gas Connected, Recycling Pickup, Street Lights, Phone Connected
Roof Type Asphalt Shing
Lot Frontage 55.0
Lot Depth 208.0
Garage Yes
Building
Lot Description Rural, Ample Parking, City Lot, Highway Access, Hospital, Playground Nearby, Public Transit, Schools, Shopping Nearby
Faces MISSISSAGA ST.W., JUST EAST OF WOODSIDE
Foundation Block, Concrete Perimeter
Sewer Sewer (Municipal)
Water Municipal-Metered
Architectural Style Two Story
Structure Type Vinyl Siding
New Construction No
Others
Tax ID 586380109
Ownership Freehold/None
Read Less
Want to know what your home might be worth? Contact us for a FREE valuation!

Our team is ready to help you sell your home for the highest possible price ASAP

GET MORE INFORMATION





