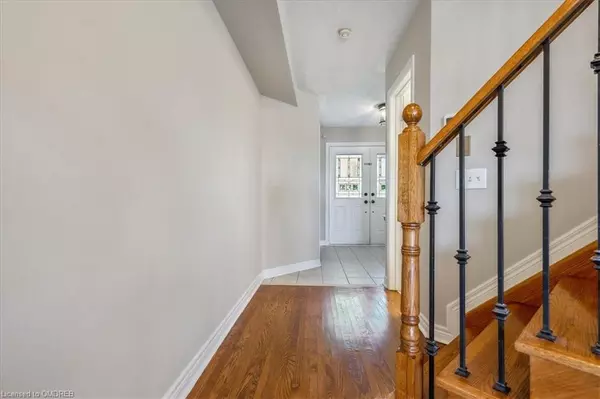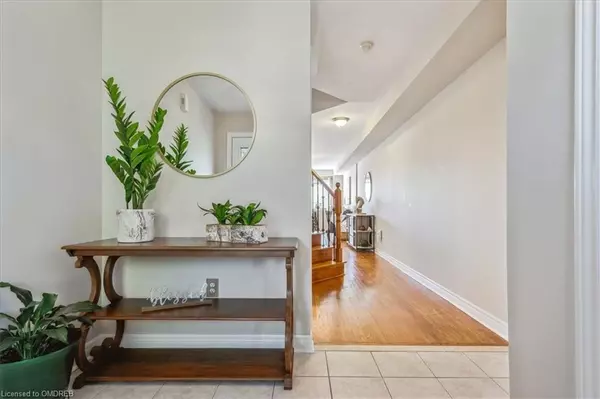$900,000
$935,000
3.7%For more information regarding the value of a property, please contact us for a free consultation.
5 Checkerberry Crescent Brampton, ON L6R 2T2
4 Beds
4 Baths
1,494 SqFt
Key Details
Sold Price $900,000
Property Type Townhouse
Sub Type Row/Townhouse
Listing Status Sold
Purchase Type For Sale
Square Footage 1,494 sqft
Price per Sqft $602
MLS Listing ID 40328442
Sold Date 09/28/22
Style Two Story
Bedrooms 4
Full Baths 3
Half Baths 1
Abv Grd Liv Area 1,494
Originating Board Oakville
Annual Tax Amount $3,093
Property Description
Original owner, beautifully updated freehold townhome in a highly sought after area of Brampton. Large principal room with full en-suite bathroom and large walk in closet plus two good size bedrooms and large main bathroom on second floor. Gorgeous open concept main floor living room, dining room and wonderfully updated kitchen lead out to a private backyard oasis with no rear neighbours! The lower level offers fully finished space with rough in for 2nd kitchen, an extra grand bedroom and a stunning renovated 3 piece bathroom and a freshly updated laundry space. You wont need to use your attached, interior entry garage for anything other than your car, as storage abounds in this one of a kind home, a short distance to all amenities, bus and highways this wonderful home offers everything you want and need.
Location
Province ON
County Peel
Area Br - Brampton
Zoning R1F
Direction Great Lakes Drive and Sandalwood Pkwy
Rooms
Basement Full, Finished
Kitchen 1
Interior
Interior Features Auto Garage Door Remote(s), Ceiling Fan(s)
Heating Forced Air, Natural Gas
Cooling Central Air
Fireplace No
Appliance Water Heater, Dryer, Range Hood, Refrigerator, Stove, Washer
Exterior
Parking Features Attached Garage
Garage Spaces 1.0
Roof Type Asphalt Shing
Lot Frontage 20.0
Lot Depth 117.0
Garage Yes
Building
Lot Description Urban, Airport, Near Golf Course, Major Highway, Open Spaces, Public Transit, Schools, Shopping Nearby
Faces Great Lakes Drive and Sandalwood Pkwy
Sewer Sewer (Municipal)
Water Municipal
Architectural Style Two Story
Structure Type Brick
New Construction No
Others
Tax ID 142261921
Ownership Freehold/None
Read Less
Want to know what your home might be worth? Contact us for a FREE valuation!

Our team is ready to help you sell your home for the highest possible price ASAP

GET MORE INFORMATION





