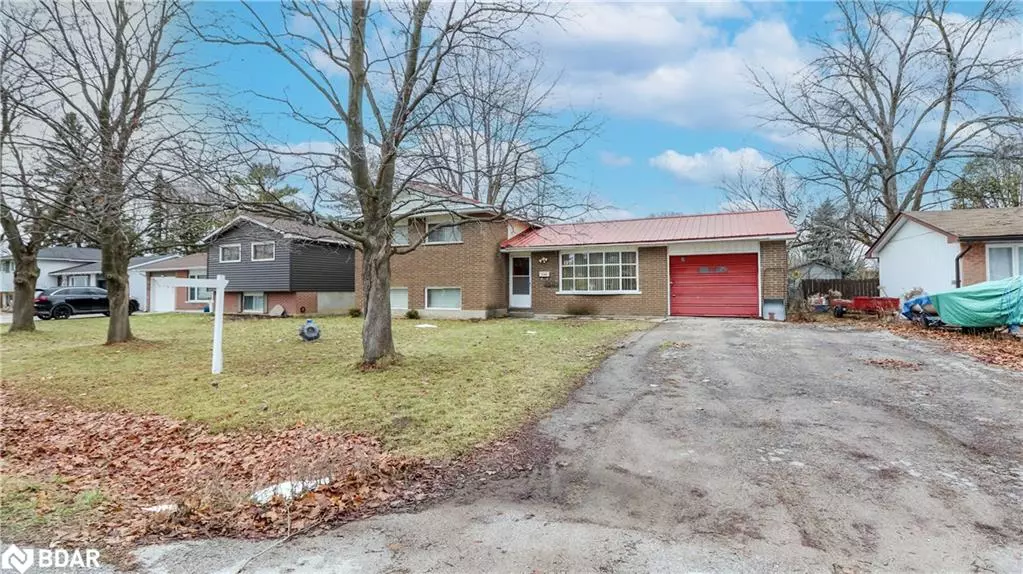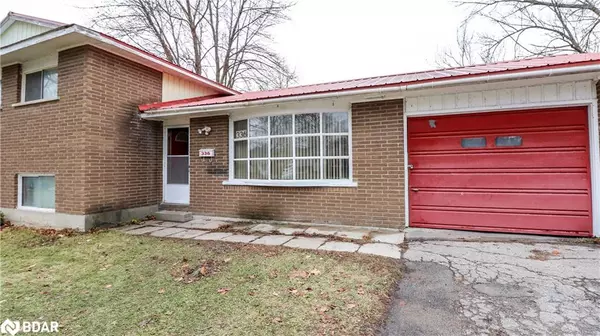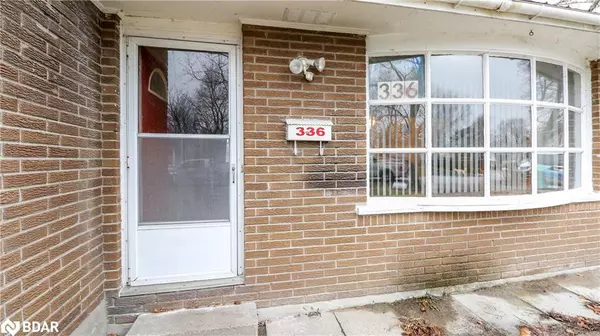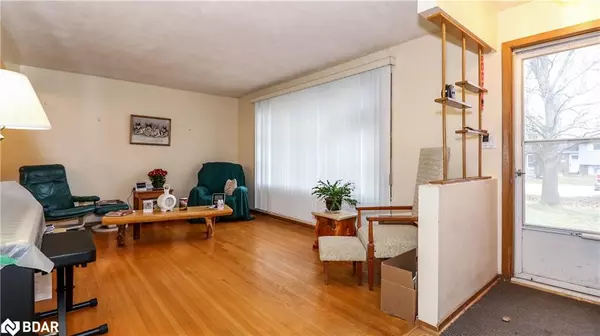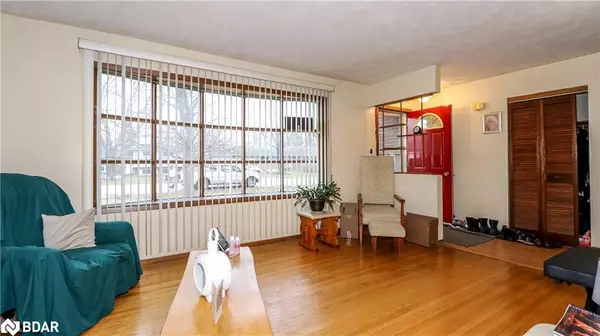$520,000
$499,900
4.0%For more information regarding the value of a property, please contact us for a free consultation.
336 Collins Drive Orillia, ON L3V 1E4
3 Beds
1 Bath
1,010 SqFt
Key Details
Sold Price $520,000
Property Type Single Family Home
Sub Type Single Family Residence
Listing Status Sold
Purchase Type For Sale
Square Footage 1,010 sqft
Price per Sqft $514
MLS Listing ID 40351669
Sold Date 12/09/22
Style Split Level
Bedrooms 3
Full Baths 1
Abv Grd Liv Area 1,010
Originating Board Barrie
Year Built 1968
Annual Tax Amount $3,286
Property Description
Welcome To This Three Bedroom 1 Bath, 3 Level Side-Split In Orillia's South Ward. Situated On A 66 Ft X 137 Ft Lot Just Walking Minutes From The Lake. Open Plan Main Floor With Hardwood Living And Dining Room. Basement With Gas Fire Place And Bonus Crawl Space With Plenty Of Storage. Brick Front, Metal Siding And Steel Roof. Single Car Garage With Driveway Parking For 4 Cars. Renovators Dream Or First Time Home Buyers, This Estate Sale Is To Be Sold As Is. Close To Shopping, Schools And Quick Hwy Access.
Location
Province ON
County Simcoe County
Area Orillia
Zoning RES
Direction HWY 12 TO FOREST AVE TO COLLINS DR
Rooms
Basement Full, Unfinished, Sump Pump
Kitchen 1
Interior
Heating Fireplace-Gas, Forced Air
Cooling None
Fireplaces Type Gas
Fireplace Yes
Appliance Dishwasher, Dryer, Refrigerator, Stove, Washer
Exterior
Parking Features Attached Garage, Asphalt
Garage Spaces 1.0
Fence Full
Waterfront Description Lake/Pond
Roof Type Metal
Lot Frontage 66.0
Lot Depth 137.0
Garage Yes
Building
Lot Description Urban, Highway Access, Public Transit, Schools, Shopping Nearby
Faces HWY 12 TO FOREST AVE TO COLLINS DR
Foundation Concrete Perimeter
Sewer Sewer (Municipal)
Water Municipal
Architectural Style Split Level
Structure Type Aluminum Siding, Brick Front
New Construction No
Others
Tax ID 586840017
Ownership Freehold/None
Read Less
Want to know what your home might be worth? Contact us for a FREE valuation!

Our team is ready to help you sell your home for the highest possible price ASAP

GET MORE INFORMATION

