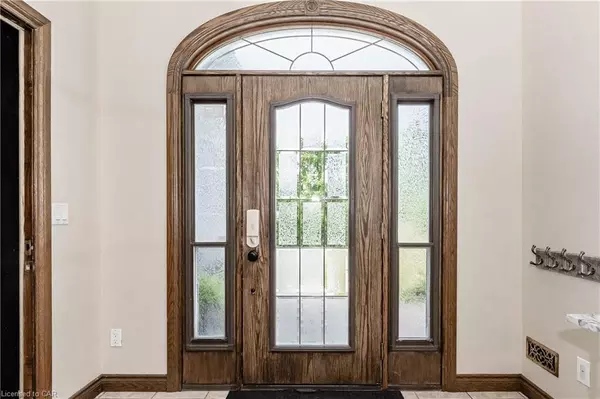$1,350,000
$1,399,900
3.6%For more information regarding the value of a property, please contact us for a free consultation.
761 Brock Road Dundas, ON L9H 5E4
5 Beds
3 Baths
2,460 SqFt
Key Details
Sold Price $1,350,000
Property Type Single Family Home
Sub Type Single Family Residence
Listing Status Sold
Purchase Type For Sale
Square Footage 2,460 sqft
Price per Sqft $548
MLS Listing ID 40322856
Sold Date 10/04/22
Style Two Story
Bedrooms 5
Full Baths 3
Abv Grd Liv Area 2,460
Originating Board Cambridge
Annual Tax Amount $5,232
Lot Size 1.000 Acres
Acres 1.0
Property Description
Your sprawling escape from the city has arrived! This property is so vast, you could have an entire family compound live blissfully (it already has an in-law suite with its own driveway!). Step inside the house but hold on to your socks because they risk being blown off at every turn. Showstoppers include the grand woodstove with custom built wood mantle and stone-surround, extensive custom wainscoting, the humongous soaker tub in your bathroom retreat, and the split-level "basement" that is sure to be the indoor recreation heart of the home. But not in fair weather, because the outside has it all. Just look at this home's deck area (dreamy sigh). With tons of space for lounging in the sun, swimming in the pool, family BBQ’s or a peaceful night in the covered hot tub. There is also ample land for that self-sustaining garden you keep talking about, and playgrounds for the kids, who will sleep soundly every night after spending their time swimming, running and playing outside! The rear of this property is primed for operating your business or storing all of your toys/equipment. With a huge gravel yard that is approximately 11,000 sq.ft plus a massive 40x60, 2 storey shop with 2 - 14’ tall bay doors. This shop is large enough for Heavy trucks and equipment, a collection of cars, or whatever you can imagine. Enjoy privacy, peace, and quiet whilst being on the outskirts of Hamilton and Burlington with easy access to Hwy 403 and 401. THIS is the country utopia you wanted for your endgame, so call today! ***Check out the IGuide link for more photos.***
Location
Province ON
County Hamilton
Area 43 - Flamborough
Zoning A2
Direction On Brock Rd between Concession 4 and Concession 5
Rooms
Other Rooms Workshop
Basement Full, Finished
Kitchen 2
Interior
Interior Features Central Vacuum, In-Law Floorplan
Heating Forced Air-Propane
Cooling Central Air
Fireplaces Number 1
Fireplaces Type Wood Burning
Fireplace Yes
Appliance Dishwasher, Dryer, Range Hood, Refrigerator, Stove, Washer
Exterior
Exterior Feature Awning(s)
Parking Features Attached Garage
Garage Spaces 2.0
Pool Above Ground
Utilities Available Propane
Roof Type Asphalt Shing
Lot Frontage 178.0
Lot Depth 235.0
Garage Yes
Building
Lot Description Rural, Quiet Area
Faces On Brock Rd between Concession 4 and Concession 5
Foundation Poured Concrete
Sewer Septic Tank
Water Cistern
Architectural Style Two Story
Structure Type Brick, Stone
New Construction No
Others
Tax ID 175430106
Ownership Freehold/None
Read Less
Want to know what your home might be worth? Contact us for a FREE valuation!

Our team is ready to help you sell your home for the highest possible price ASAP

GET MORE INFORMATION





