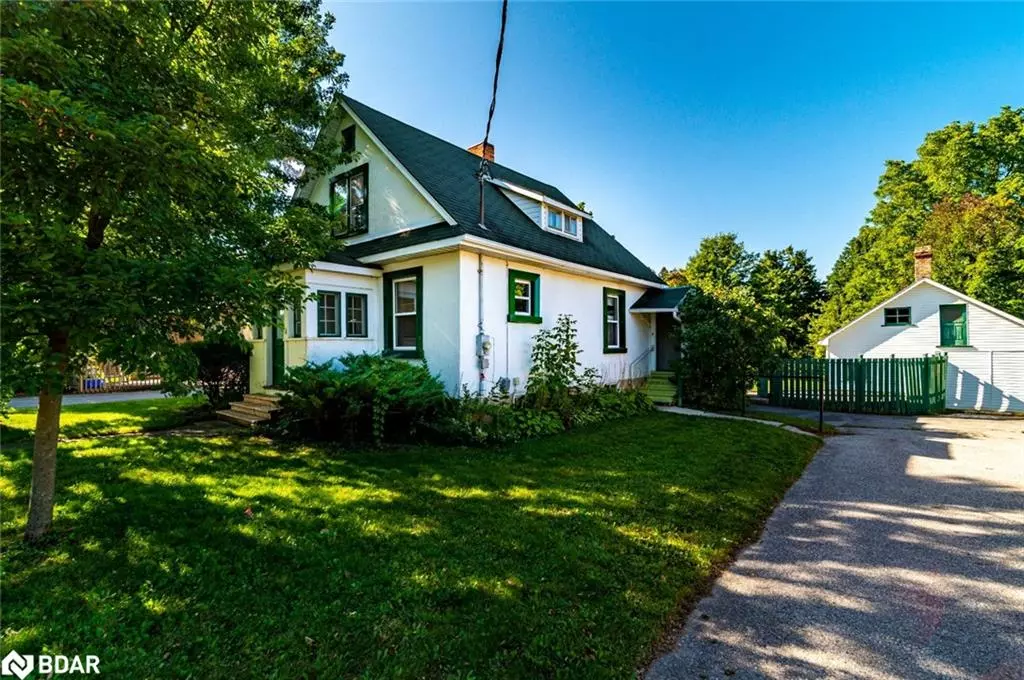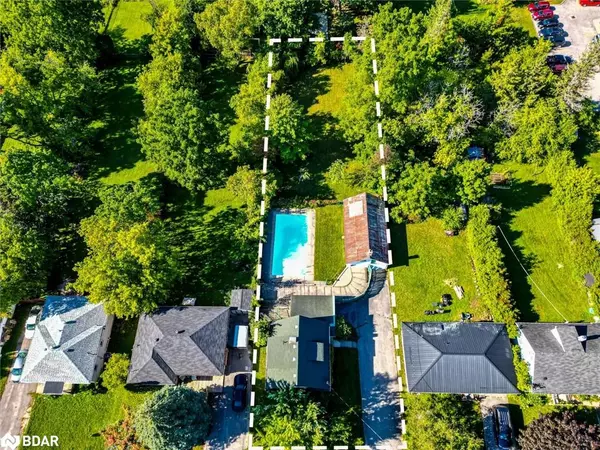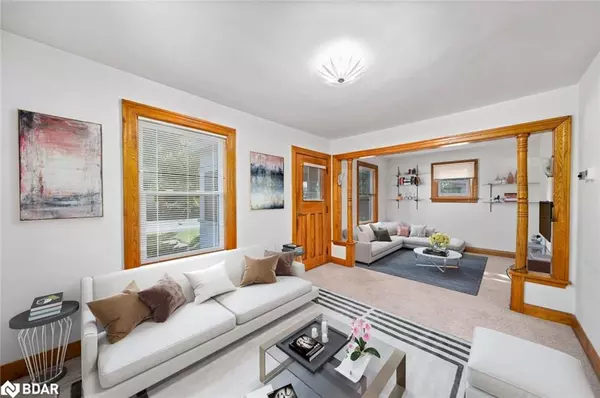$530,000
$549,000
3.5%For more information regarding the value of a property, please contact us for a free consultation.
8 South Street Orillia, ON L3V 3S9
2 Beds
2 Baths
944 SqFt
Key Details
Sold Price $530,000
Property Type Single Family Home
Sub Type Single Family Residence
Listing Status Sold
Purchase Type For Sale
Square Footage 944 sqft
Price per Sqft $561
MLS Listing ID 40327534
Sold Date 11/22/22
Style 1.5 Storey
Bedrooms 2
Full Baths 2
Abv Grd Liv Area 1,093
Originating Board Barrie
Year Built 1950
Annual Tax Amount $3,983
Lot Size 0.366 Acres
Acres 0.366
Property Description
POTENTIAL-FILLED PROPERTY FOUND ON A LARGE IN-TOWN LOT! This centrally located property is found in the thriving city of Orillia & within excellent proximity of all amenities! Enjoy being situated close to restaurants, parks, golf courses, Hwy 11, Orillia Soldier’s Memorial Hospital, Lakehead University & the lovely downtown area. You will also be glad to know that an elementary school & high school are located just down the road from this home, offering optimal convenience for families of all ages! Arrive home to this potential-filled residence which sits on a mature 66 x 237ft in-town lot! This property is ideally encased by towering trees & offers ample parking for friends & family. Also, appreciate the oversized detached garage, which has the potential to become a workshop or pool house! This home boasts a stucco exterior & lush surrounding garden space. The generously sized rear yard also hosts an inground swimming pool! Upon entry, you will notice that this home showcases excellent bones & with the proper care & attention, it can become a show-stopping residence! The oversized living room showcases rich wood casing & wood baseboards, excellent surrounding windows, & seamless access into the kitchen. The kitchen features vinyl floors, an eat-in space, & direct access to a bright & well-sized dining room or office with hardwood floors & a walk-out to the backyard. Rounding off the main floor amenities is a 4-pc bathroom. The 2nd floor hosts the primary bedroom with a 3-pc ensuite & 1 additional bedroom! The partially finished basement already features a finished rec room, laundry amenities, & ample storage space. Come and check out this potential-filled #HomeToStay today! Visit our site for more info & a 3D tour!
Location
Province ON
County Simcoe County
Area Orillia
Zoning R2
Direction WEST ST N/SOUTH ST
Rooms
Basement Full, Partially Finished
Kitchen 1
Interior
Interior Features Central Vacuum
Heating Electric Forced Air
Cooling Central Air
Fireplace No
Appliance Water Heater Owned, Dryer, Refrigerator, Stove, Washer
Laundry In Basement, In-Suite
Exterior
Parking Features Detached Garage
Garage Spaces 1.0
Pool In Ground
View Y/N true
View Pool
Roof Type Asphalt Shing
Lot Frontage 66.99
Lot Depth 237.2
Garage Yes
Building
Lot Description Urban, Rectangular, Ample Parking, Beach, Near Golf Course, Hospital, Library, Major Highway, Park, Place of Worship, Public Transit, Schools, Shopping Nearby
Faces WEST ST N/SOUTH ST
Foundation Block
Sewer Sewer (Municipal)
Water Municipal-Metered
Architectural Style 1.5 Storey
Structure Type Stucco
New Construction No
Schools
Elementary Schools Orchard Park Ps/Monsignor Lee Elementary Cs
High Schools Orillia Ss/Patrick Fogarty Catholic Ss
Others
Tax ID 586300163
Ownership Freehold/None
Read Less
Want to know what your home might be worth? Contact us for a FREE valuation!

Our team is ready to help you sell your home for the highest possible price ASAP

GET MORE INFORMATION





