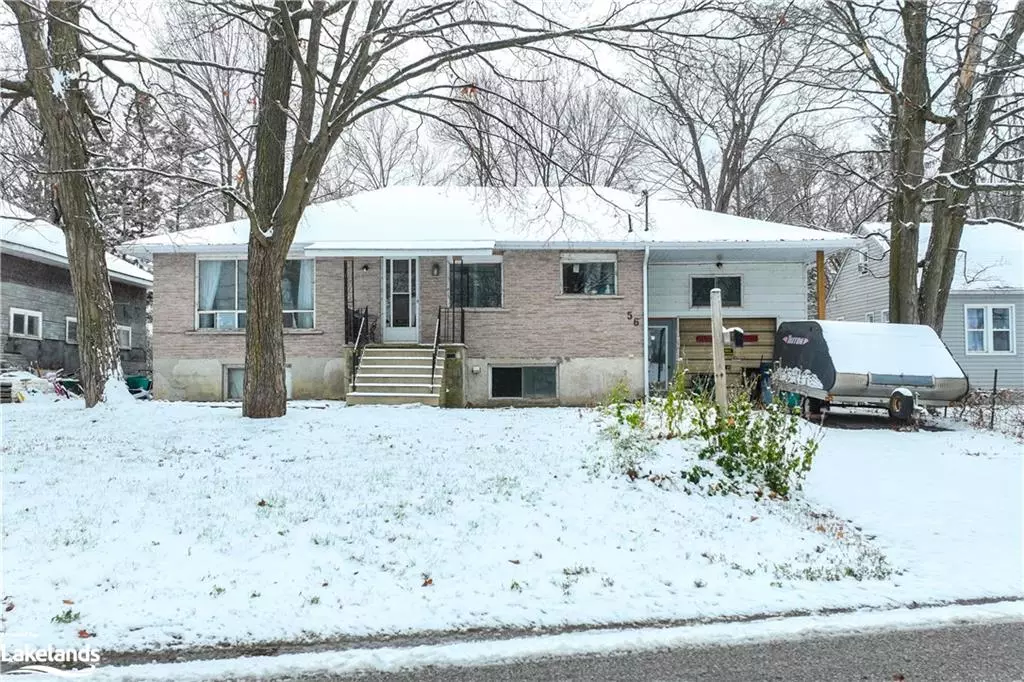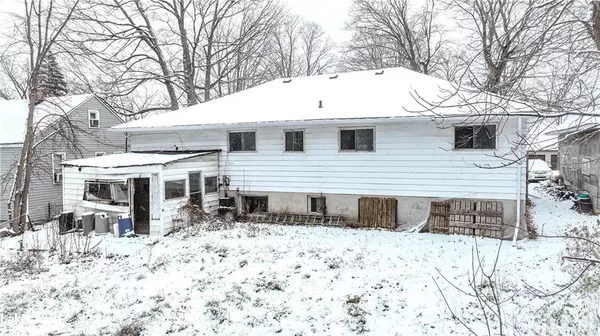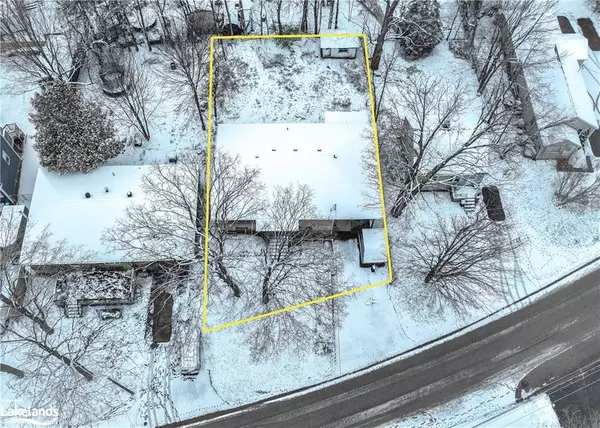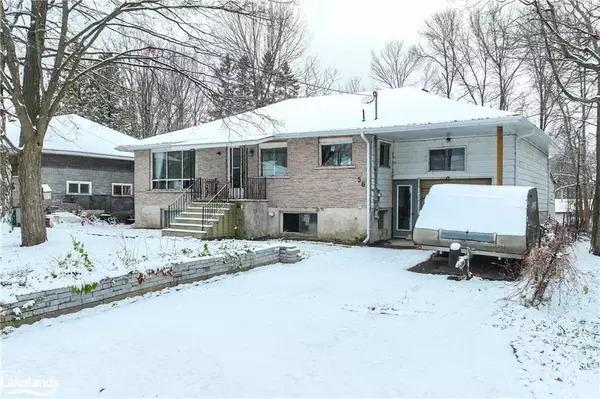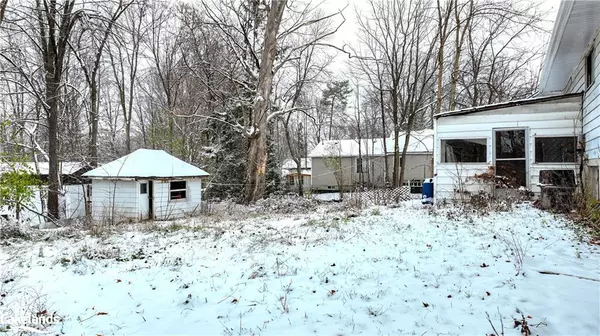$470,000
$499,900
6.0%For more information regarding the value of a property, please contact us for a free consultation.
56 Olive Crescent Orillia, ON L3V 1G1
4 Beds
3 Baths
1,160 SqFt
Key Details
Sold Price $470,000
Property Type Single Family Home
Sub Type Single Family Residence
Listing Status Sold
Purchase Type For Sale
Square Footage 1,160 sqft
Price per Sqft $405
MLS Listing ID 40351603
Sold Date 12/06/22
Style Bungalow Raised
Bedrooms 4
Full Baths 2
Half Baths 1
Abv Grd Liv Area 1,160
Originating Board The Lakelands
Year Built 1975
Annual Tax Amount $4,254
Property Description
ATTENTION: Handymen/Handywomen. This custom built, spacious Raised Bungalow is in need of a complete makeover to bring it back to it's original glory! Excellent opportunity for a renovation project or to build sweat equity in your own home. Spacious & bright Kitchen w/effficient layout & room for the entire family in the Dining area. Large, bright Living room w/large window w/lake view. 4 Bdrms on main flr. 2 1/2 Baths (will need complete updating). The basement has access directly from the side door which lends itself to a Duplex/In law set up for a large family. Basement ceiling is 8'+ high & there are lots of large windows. Cold Cellar under front porch. Driveway offers 4 parking spaces plus an extra deep Single Garage w/high ceiling to accommodate future storage. Across the road from Lake Simcoe & a short walk to Kitchener Park. Roof structure repaired & braced, new Shingles, sheathing, venting, eavestrough & fascia all professionally done in October/21. On Bus Route. Quick closing available. Great Lake views of Simcoe without the taxes.
Location
Province ON
County Simcoe County
Area Orillia
Zoning R2
Direction WEST ST S TO OLIVE TO PROPERTY ON LEFT
Rooms
Basement Full, Unfinished
Kitchen 1
Interior
Interior Features High Speed Internet, In-law Capability
Heating Forced Air, Natural Gas
Cooling Central Air
Fireplace No
Appliance Water Heater Owned
Laundry In Basement
Exterior
Parking Features Attached Garage
Garage Spaces 1.0
Pool None
Utilities Available Cable Available, Cell Service, Electricity Connected, Garbage/Sanitary Collection, Natural Gas Connected, Recycling Pickup, Street Lights, Phone Connected
Waterfront Description Lake Privileges, Lake/Pond
View Y/N true
View Lake
Roof Type Shingle
Street Surface Paved
Lot Frontage 62.0
Lot Depth 115.0
Garage Yes
Building
Lot Description Urban, Ample Parking, Beach, City Lot, Highway Access, Park, Playground Nearby, Public Parking, Public Transit, Rec./Community Centre, Schools, Shopping Nearby
Faces WEST ST S TO OLIVE TO PROPERTY ON LEFT
Foundation Block
Sewer Sewer (Municipal)
Water Municipal-Metered
Architectural Style Bungalow Raised
Structure Type Brick Front, Other
New Construction No
Schools
Elementary Schools Regent Park/St.Bernard
High Schools Tlss/Pf
Others
Tax ID 586800020
Ownership Freehold/None
Read Less
Want to know what your home might be worth? Contact us for a FREE valuation!

Our team is ready to help you sell your home for the highest possible price ASAP

GET MORE INFORMATION

