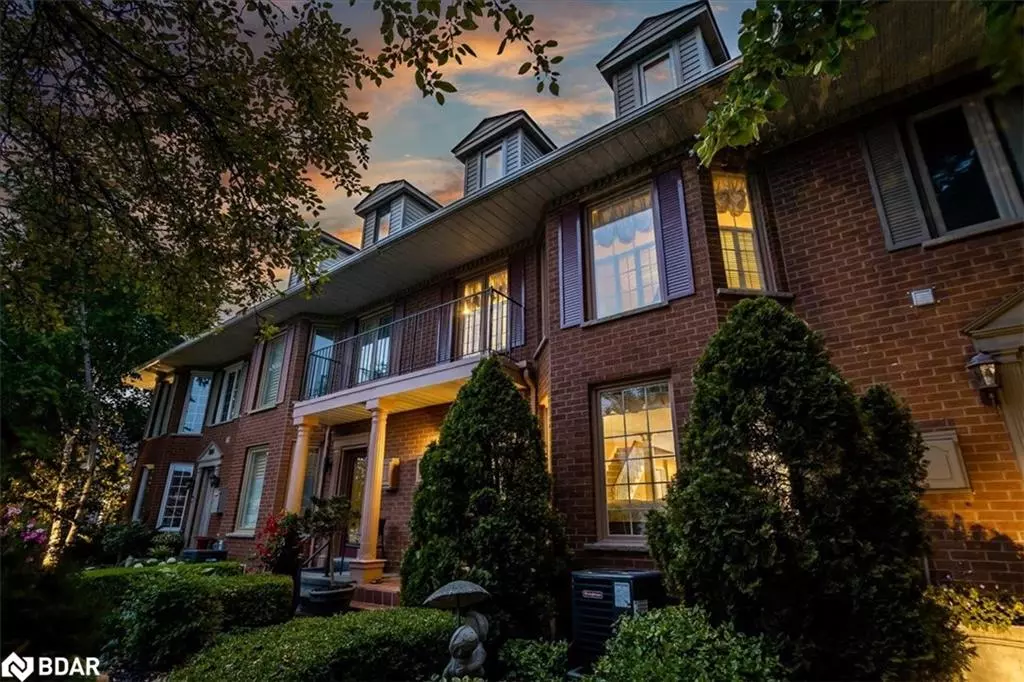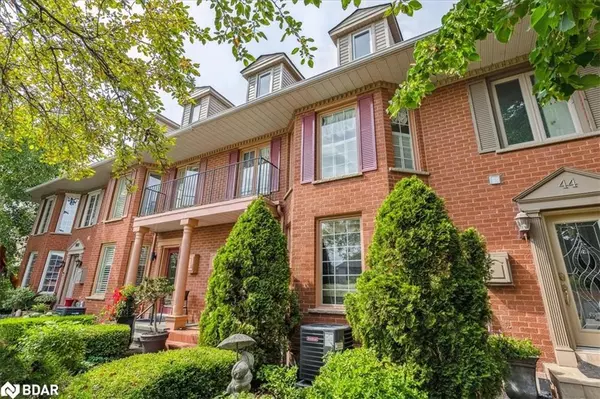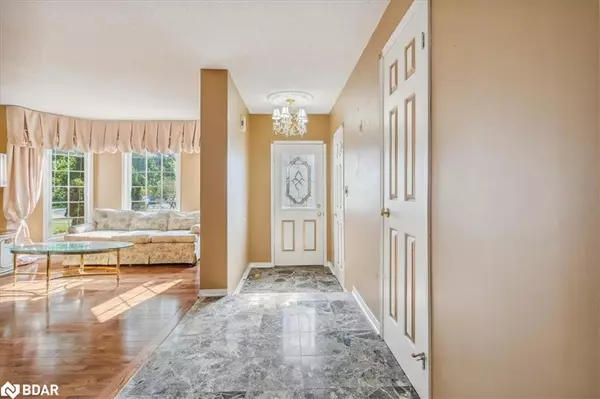$850,000
$879,900
3.4%For more information regarding the value of a property, please contact us for a free consultation.
42 Waterford Crescent Stoney Creek, ON L8E 4Z9
4 Beds
4 Baths
3,130 SqFt
Key Details
Sold Price $850,000
Property Type Townhouse
Sub Type Row/Townhouse
Listing Status Sold
Purchase Type For Sale
Square Footage 3,130 sqft
Price per Sqft $271
MLS Listing ID 40326719
Sold Date 11/09/22
Style 3 Storey
Bedrooms 4
Full Baths 3
Half Baths 1
Abv Grd Liv Area 3,130
Originating Board Barrie
Year Built 1991
Annual Tax Amount $5,562
Property Description
Welcome to 42 Waterford Crescent. A fabulous location just steps away from the Waterfront, Newport Yacht Club, Marina, & Edgewater Manor. Located within minutes to Go Station, waterfront, 50 Point Marina, Bruce Trail and easy hwy access to Toronto and Niagara wine country. This rare executive townhouse offers over 3,100 sqft of liveable space, privacy and comfort. The main floor features hardwood flooring throughout, lots of storage space including front hall closet and large kitchen pantry. The front end of the main floor features a separate dining room and living room with butlers entry through the kitchen, perfect for entertaining. The rear of the home boasts a private terraced veranda off of the family room which features a gas fireplace and an open concept eat-in kitchen with breakfast bar/granite island, creating an open and welcome space for cooking, congregating and relaxing. The second floor master bedroom is spacious yet cozy with its gas fireplace, sliding door terrace overlooking the yard, his and her walk-in closets complete with vanity, dressing area and 5 piece custom ensuite bathroom with stand up shower and oversized double vanity and soaker tub. The second bedroom is complete with its own walk-in closet, 3 piece bathroom and large front bay window , offering much natural light and privacy behind the front yard tree canopy. The third offers two additional large bedrooms and a NEW custom bathroom. Last but not least the basement features access to the 2 car attached garage located in the rear of the home along with lots of storage. This home comes equipped with NEW A/C, NEW Furnace and NEW Washer and Dryer. Book you showing today. Offers welcome anytime.
Location
Province ON
County Hamilton
Area 51 - Stoney Creek
Zoning R
Direction Off of North Service Road between Fruitland and Fifty Rd
Rooms
Basement Separate Entrance, Walk-Out Access, Full, Partially Finished
Kitchen 1
Interior
Interior Features Auto Garage Door Remote(s), Central Vacuum
Heating Forced Air, Natural Gas
Cooling Central Air
Fireplaces Type Gas
Fireplace Yes
Appliance Dishwasher, Dryer, Refrigerator, Stove, Washer
Laundry In-Suite
Exterior
Garage Built-In, Asphalt, Inside Entry
Garage Spaces 2.0
Pool None
Waterfront No
Waterfront Description Lake/Pond
Roof Type Asphalt Shing
Lot Frontage 22.64
Lot Depth 143.36
Garage Yes
Building
Lot Description Urban, Rectangular, Hospital, Marina, Park, Place of Worship, Quiet Area, Rec./Community Centre, Schools
Faces Off of North Service Road between Fruitland and Fifty Rd
Foundation Poured Concrete
Sewer Sewer (Municipal)
Water Municipal
Architectural Style 3 Storey
Structure Type Brick, Vinyl Siding
New Construction No
Schools
Elementary Schools Immaculate Heart Of Mary, Winona
High Schools St. John Henry Newman, Orchard Park
Others
Senior Community false
Tax ID 173470257
Ownership Freehold/None
Read Less
Want to know what your home might be worth? Contact us for a FREE valuation!

Our team is ready to help you sell your home for the highest possible price ASAP

GET MORE INFORMATION





