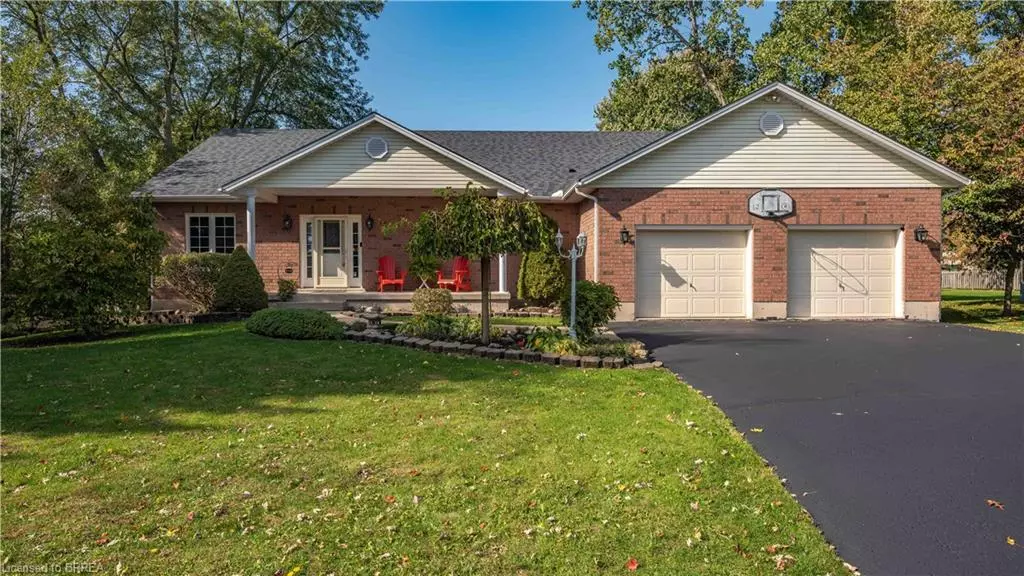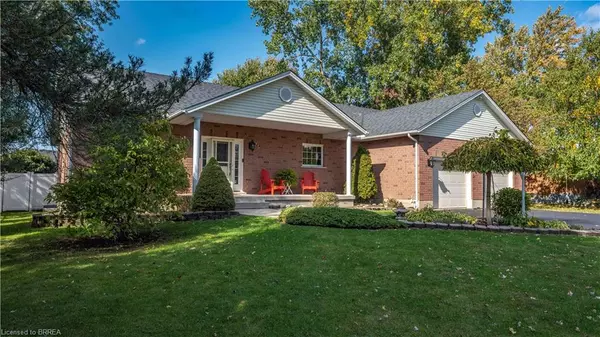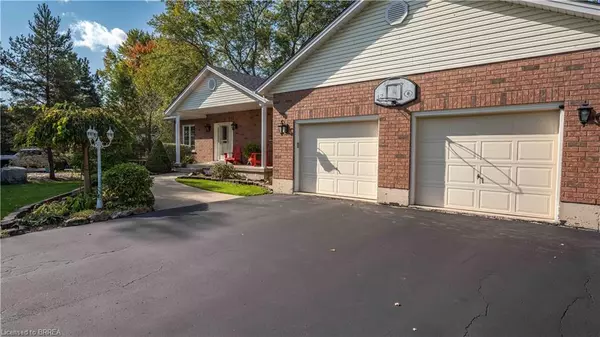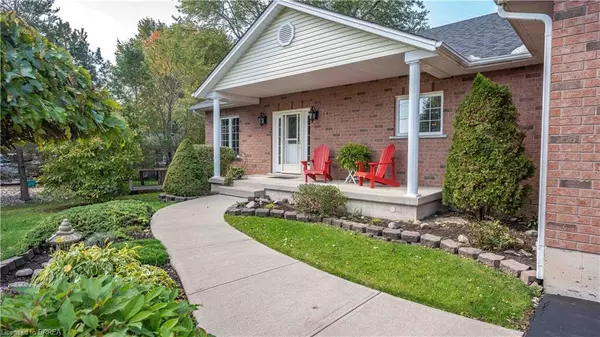$890,000
$899,900
1.1%For more information regarding the value of a property, please contact us for a free consultation.
75 Prospect Point Road S Ridgeway, ON L0S 1N0
5 Beds
4 Baths
2,160 SqFt
Key Details
Sold Price $890,000
Property Type Single Family Home
Sub Type Single Family Residence
Listing Status Sold
Purchase Type For Sale
Square Footage 2,160 sqft
Price per Sqft $412
MLS Listing ID 40337317
Sold Date 11/10/22
Style Bungalow
Bedrooms 5
Full Baths 3
Half Baths 1
Abv Grd Liv Area 2,160
Originating Board Brantford
Annual Tax Amount $5,400
Lot Size 0.260 Acres
Acres 0.26
Property Description
All brick sprawling ranch with 2 car garage on 95' x 120' mature treed lot close to Crystal Beach Waterfront Park & Lake Erie for summer fun! Approx 2,160 sq ft on main level with full separate inlaw suite in lower level with separate entrance from garage & large windows perfect for your parents, inlaws or extra income to help pay the mortgage! Large eat-in kitchen with built in appliances open concept to huge living/dining room with hardwood floors & garden doors that leads you to deck with pergola overlooking pool! Spacious master bedroom with ensuite bath & walk-in closet with closet organizer, 3+2 bedrooms, 3.5 baths, lower level features large rec room, 2 bedrooms, full kitchen with newer fridge, stove & microwave, full 4pc bath and walk up separate entrance, newer vinyl fenced in yard, all appliances stay, back up generator, new furnace 2017, new roof 2015, new owned water tank 2020, Mature quiet location must be seen!
Location
Province ON
County Niagara
Area Fort Erie
Zoning R1A
Direction Ridge Rd S to Thunder Bay Rd to Prospect Rd S
Rooms
Other Rooms Shed(s)
Basement Separate Entrance, Walk-Up Access, Full, Finished
Kitchen 2
Interior
Interior Features Auto Garage Door Remote(s), Built-In Appliances
Heating Forced Air, Natural Gas
Cooling Central Air
Fireplaces Type Electric, Living Room
Fireplace Yes
Appliance Water Heater Owned, Built-in Microwave, Dishwasher, Dryer, Hot Water Tank Owned, Refrigerator, Stove, Washer
Laundry Main Level
Exterior
Exterior Feature Landscaped
Parking Features Attached Garage, Garage Door Opener, Inside Entry
Garage Spaces 2.0
Fence Full
Pool Above Ground
Waterfront Description Lake Privileges
Roof Type Asphalt Shing
Handicap Access Wheelchair Access
Porch Deck
Lot Frontage 95.0
Lot Depth 120.0
Garage Yes
Building
Lot Description Urban, Beach, Library, Major Highway, Park, Quiet Area, Schools, Shopping Nearby
Faces Ridge Rd S to Thunder Bay Rd to Prospect Rd S
Foundation Poured Concrete
Sewer Sewer (Municipal)
Water Municipal
Architectural Style Bungalow
Structure Type Brick
New Construction No
Schools
Elementary Schools St George Catholic Or John Brant Public
High Schools Greater Fort Erie Secondary School
Others
Tax ID 641850212
Ownership Freehold/None
Read Less
Want to know what your home might be worth? Contact us for a FREE valuation!

Our team is ready to help you sell your home for the highest possible price ASAP

GET MORE INFORMATION





