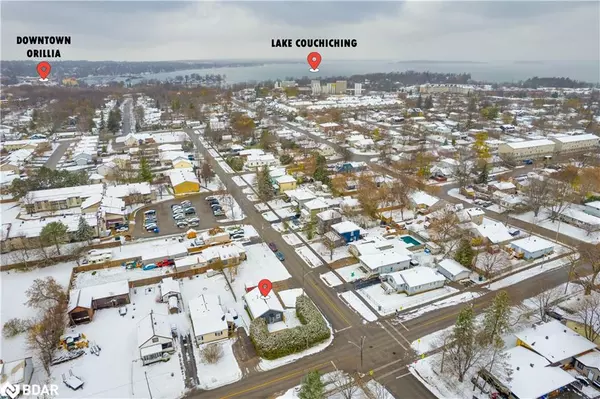$505,000
$495,000
2.0%For more information regarding the value of a property, please contact us for a free consultation.
194 Oxford Street Orillia, ON L3V 1H5
3 Beds
1 Bath
890 SqFt
Key Details
Sold Price $505,000
Property Type Single Family Home
Sub Type Single Family Residence
Listing Status Sold
Purchase Type For Sale
Square Footage 890 sqft
Price per Sqft $567
MLS Listing ID 40349137
Sold Date 11/23/22
Style Bungalow
Bedrooms 3
Full Baths 1
Abv Grd Liv Area 890
Originating Board Barrie
Annual Tax Amount $2,674
Property Description
Welcome to 194 Oxford St. This newly renovated home is perfect for the first time buyer, downsizer, or investor. New features include: New led pot lights throughout, new A/C unit, new 100 amp breaker panel, new vinyl plank flooring, new trim and baseboards, new stairs and railing to main floor, updated bathroom, new lighting throughout, freshly painted in and out, new eaves and gutters, new washer and dryer. The oversized lot is perfect for children or pets who love room to play.
Investors; This property offers the potential for creating a 2nd suite as well as possibly adding a third suite with the new rules coming into place by adding an addition instead of a separate coach house. Refer to municipal guidelines for details as they are subject to changes.
Don't forget about the close proximity to the waterfront, marina, schools, and more!
Location
Province ON
County Simcoe County
Area Orillia
Zoning R2
Direction James St E to Regent St to Oxford St
Rooms
Other Rooms Shed(s)
Basement Full, Unfinished, Sump Pump
Kitchen 1
Interior
Interior Features In-law Capability
Heating Forced Air, Natural Gas
Cooling Central Air
Fireplace No
Appliance Water Heater Owned, Dryer, Refrigerator, Stove, Washer
Laundry In Basement
Exterior
Parking Features Concrete
Pool None
Roof Type Metal
Lot Frontage 50.0
Lot Depth 147.0
Garage No
Building
Lot Description Urban, Corner Lot, Highway Access, Hospital, Marina, Schools
Faces James St E to Regent St to Oxford St
Foundation Block
Sewer Sewer (Municipal)
Water Municipal
Architectural Style Bungalow
Structure Type Aluminum Siding
New Construction No
Schools
Elementary Schools Regent Park Public School, St Bernard'S Catholic School
High Schools Orillia Secondary School, Notre Dame Catholic High School
Others
Ownership Freehold/None
Read Less
Want to know what your home might be worth? Contact us for a FREE valuation!

Our team is ready to help you sell your home for the highest possible price ASAP

GET MORE INFORMATION





