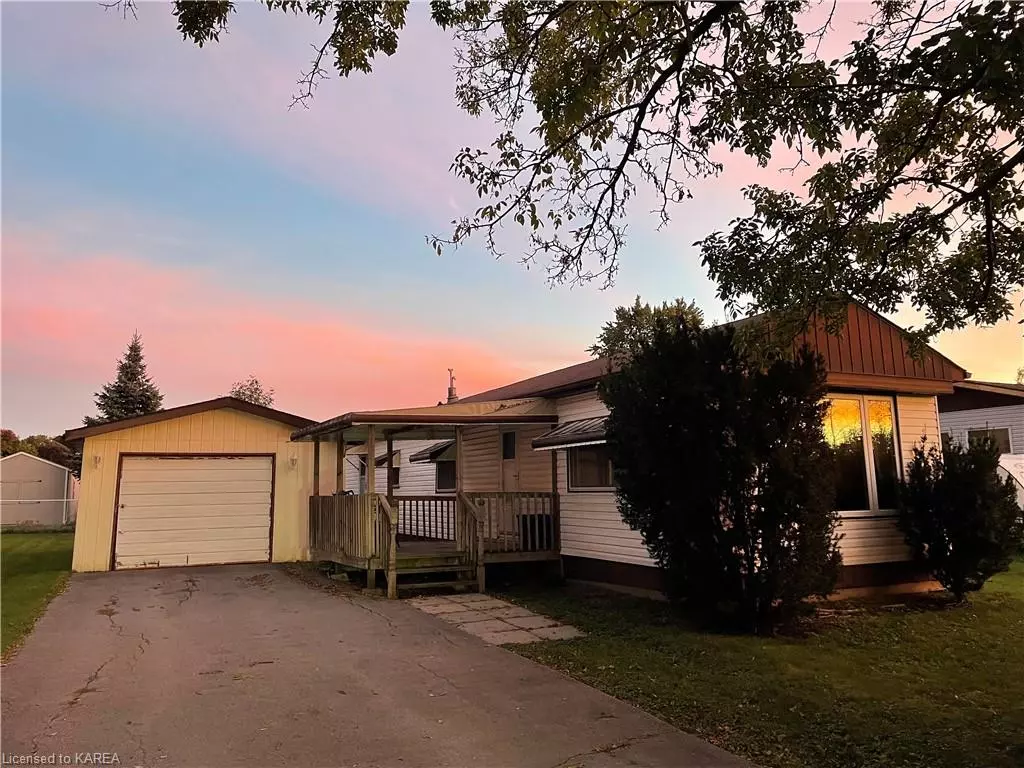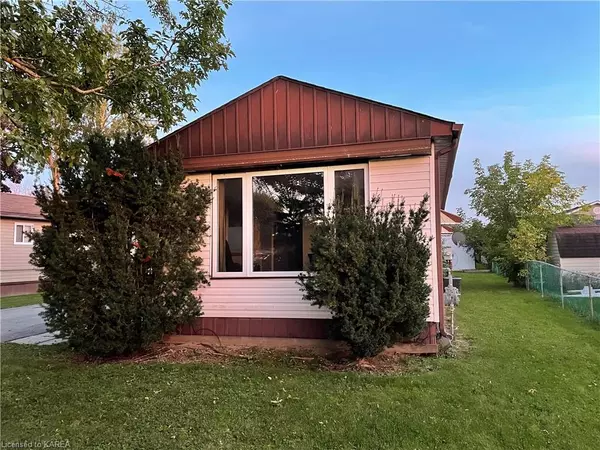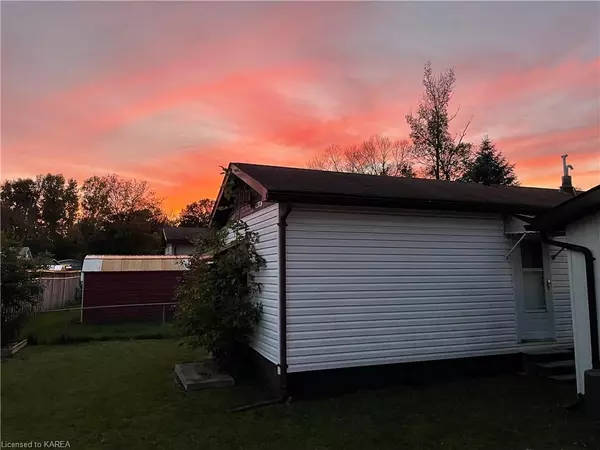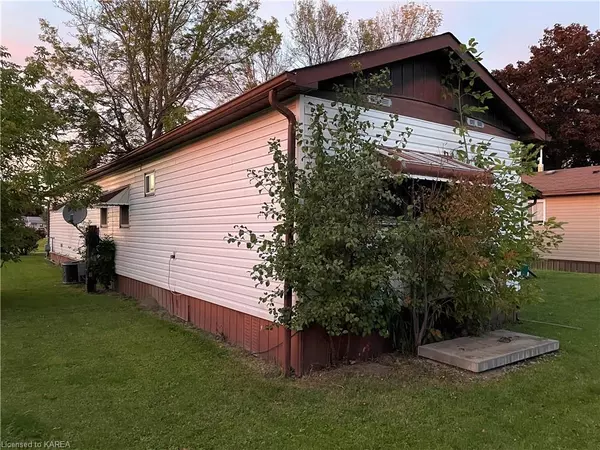$213,000
$219,900
3.1%For more information regarding the value of a property, please contact us for a free consultation.
11 Heron Lane Belleville, ON K8N 4Z3
3 Beds
1 Bath
874 SqFt
Key Details
Sold Price $213,000
Property Type Mobile Home
Sub Type Mobile Home
Listing Status Sold
Purchase Type For Sale
Square Footage 874 sqft
Price per Sqft $243
MLS Listing ID 40332350
Sold Date 11/23/22
Style Mobile
Bedrooms 3
Full Baths 1
Abv Grd Liv Area 874
Originating Board Kingston
Year Built 1975
Annual Tax Amount $817
Property Description
Economical living can be yours at 11 Heron Lane in the sought-after community of Kenron Estates. This Resident Owned Community has low lot fees of $185/month that includes water, sewer, plowing of roads & grass cutting of common areas. Put your personal touches on this home offering 3 bedrooms and 1 bathroom with laundry, galley kitchen, dining room, detached garage & shed. Updates over the years include roof, windows and some flooring, gas heat, and central air. Located across from the Recreation Centre & Park making it the perfect location for you to call home.
Location
Province ON
County Hastings
Area Quinte West
Zoning MHR-1
Direction Highway 2 to Kenron Estates, left on Maxfield Blvd., lLeft on Heron Lane to #11 (5th trailer in).
Rooms
Basement None
Kitchen 1
Interior
Interior Features Ceiling Fan(s)
Heating Natural Gas
Cooling Central Air
Fireplace No
Window Features Window Coverings
Appliance Water Heater Owned, Dryer, Hot Water Tank Owned, Refrigerator, Satellite Dish, Stove, Washer
Laundry In Bathroom
Exterior
Exterior Feature Landscaped, Year Round Living
Parking Features Detached Garage, Asphalt
Garage Spaces 1.0
Pool None
Utilities Available Cable Available, Cell Service, Electricity Connected, Garbage/Sanitary Collection, High Speed Internet Avail, Natural Gas Connected, Recycling Pickup, Street Lights, Phone Connected
Roof Type Asphalt Shing
Porch Deck
Lot Frontage 50.0
Lot Depth 100.0
Garage Yes
Building
Lot Description Urban, Rectangular, Rec./Community Centre
Faces Highway 2 to Kenron Estates, left on Maxfield Blvd., lLeft on Heron Lane to #11 (5th trailer in).
Foundation Pillar/Post/Pier
Sewer Sewer (Municipal)
Water Municipal
Architectural Style Mobile
Structure Type Vinyl Siding
New Construction No
Others
HOA Fee Include Water, Sewer, Grass cutting, And Snow Plowing.
Ownership Lsehld/Lsd Lnd
Read Less
Want to know what your home might be worth? Contact us for a FREE valuation!

Our team is ready to help you sell your home for the highest possible price ASAP

GET MORE INFORMATION





