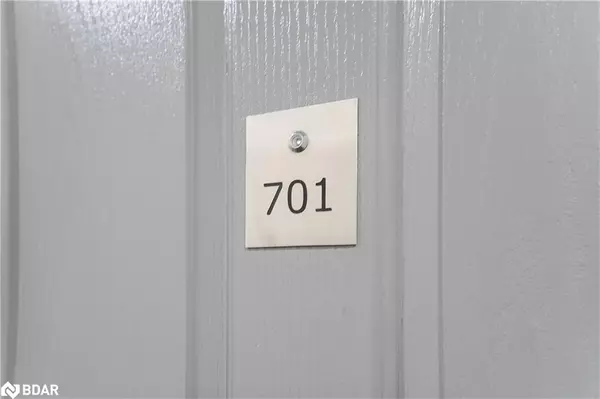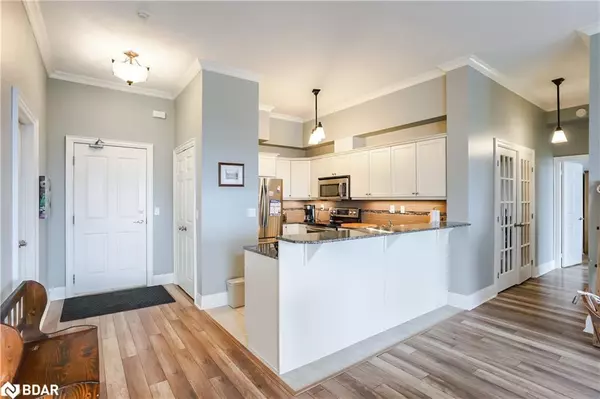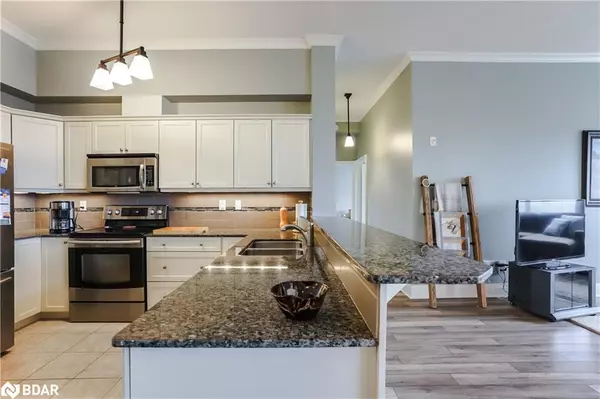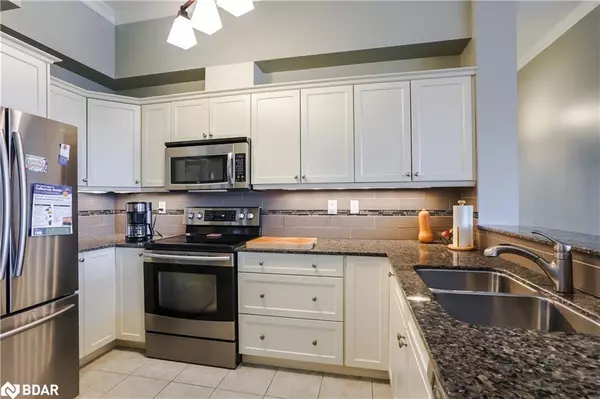$625,000
$649,999
3.8%For more information regarding the value of a property, please contact us for a free consultation.
354 Atherley Road #701 Orillia, ON L3V 0B8
3 Beds
2 Baths
1,490 SqFt
Key Details
Sold Price $625,000
Property Type Condo
Sub Type Condo/Apt Unit
Listing Status Sold
Purchase Type For Sale
Square Footage 1,490 sqft
Price per Sqft $419
MLS Listing ID 40315976
Sold Date 11/15/22
Style 1 Storey/Apt
Bedrooms 3
Full Baths 2
HOA Fees $1,024/mo
HOA Y/N Yes
Abv Grd Liv Area 1,490
Originating Board Barrie
Annual Tax Amount $6,026
Property Description
Nestled on the shores of Lake Couchiching, w/ access to trails, beaches & Tudhope Park, 701-354 Atherley Road is the epitome of luxury & convenience. This beautiful condo unit boasts 1,490 sq ft of living space w/ an additional 320 sq ft between 2 private balconies. Inside the 7th floor unit, you are greeted by 10’ ceilings & an abundance of natural light. A modern white kitchen features shaker-style cabinetry, stainless steel appliances & opens onto the living/dining rooms, ideal for hosting friends & family. The living/dining room both feature expansive windows to take in the views, while the dining room offers access to a large balcony, ideal for barbecuing & dining outdoors. When the weather keeps you inside, an electric fireplace in the living room provides a place to snuggle up w/ a book. Off the living room, a hallway leads to the primary suite, boasting a 3-piece bath, walk-in closet & balcony access, perfect for enjoying your morning coffee. An additional bedroom & den are also off this hallway offering endless options, whether as a hobby room or home office. On the other side of the main living space, an additional bedroom offers a walk-in closet & balcony access. The addition of a 4-piece bath in this area allows this space to function as an additional primary suite. A laundry room is discreetly tucked away near the 3rd bedroom. Featuring some of the best amenities in Simcoe County, the Panoramic Point condominiums have become a highly desirable place to live. An indoor pool, hot tub, sauna & gym provide the ultimate recipe for self-care, all without having to leave the building. For social gatherings, a beautifully decorated party room is available, with guest accommodations available for when loved ones visit. Outside, landscaped grounds provide space for community barbecues & cozy evening fires. For adventurous residents, there is a storage area for canoes, kayaks and bicycles so you can make the most of the beautiful waterfront location.
Location
Province ON
County Simcoe County
Area Orillia
Zoning residential
Direction Highway 12 to Atherley Rd
Rooms
Kitchen 1
Interior
Interior Features Elevator, Sauna, Separate Heating Controls
Heating Forced Air, Natural Gas
Cooling Central Air
Fireplaces Number 1
Fireplaces Type Electric
Fireplace Yes
Window Features Window Coverings
Appliance Dishwasher, Dryer, Microwave, Refrigerator, Stove, Washer
Laundry In-Suite
Exterior
Exterior Feature Balcony, Landscaped
Parking Features Exclusive
Garage Spaces 1.0
Pool Indoor
Utilities Available Cable Connected, Electricity Connected, Natural Gas Connected, Phone Connected
Waterfront Description Lake, Water Access, Lake Privileges
Roof Type Tar/Gravel
Handicap Access Accessible Elevator Installed
Porch Terrace
Garage No
Building
Lot Description Urban, Ample Parking, Beach, Highway Access, Landscaped, Park, Quiet Area, Trails
Faces Highway 12 to Atherley Rd
Sewer Sewer (Municipal)
Water Municipal
Architectural Style 1 Storey/Apt
Structure Type Stucco, Vinyl Siding
New Construction No
Others
HOA Fee Include Insurance,Building Maintenance,Common Elements,Maintenance Grounds,Gas,Parking,Snow Removal,Water
Tax ID 593880093
Ownership Condominium
Read Less
Want to know what your home might be worth? Contact us for a FREE valuation!

Our team is ready to help you sell your home for the highest possible price ASAP

GET MORE INFORMATION





