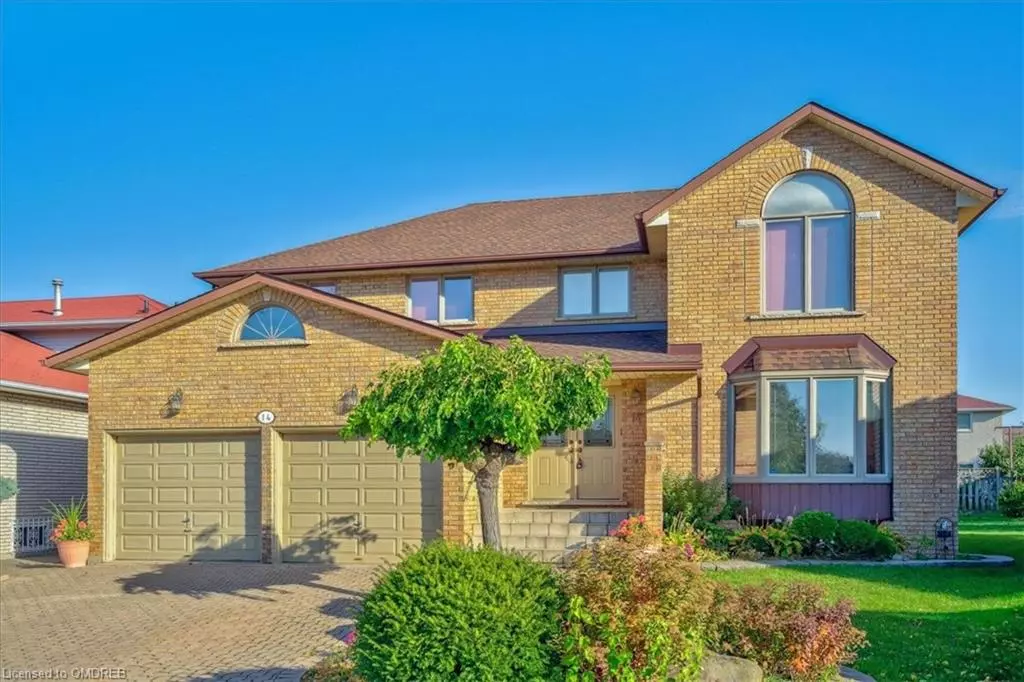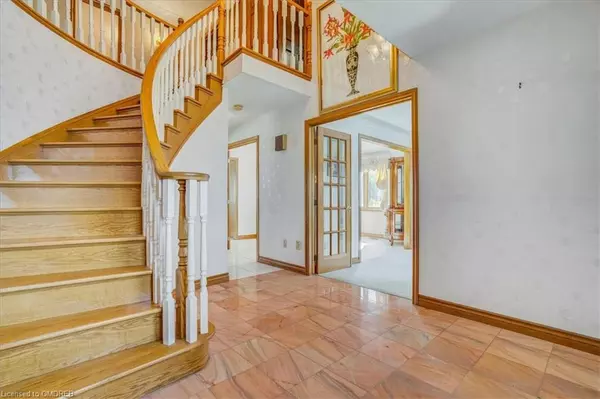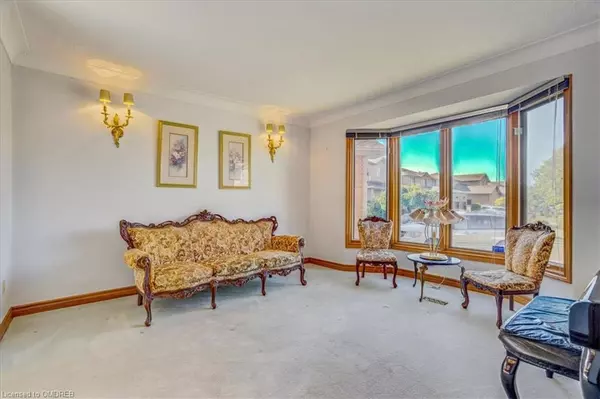$999,999
$1,049,900
4.8%For more information regarding the value of a property, please contact us for a free consultation.
14 Vinehill Drive Stoney Creek, ON L8G 4Z1
4 Beds
4 Baths
2,837 SqFt
Key Details
Sold Price $999,999
Property Type Single Family Home
Sub Type Single Family Residence
Listing Status Sold
Purchase Type For Sale
Square Footage 2,837 sqft
Price per Sqft $352
MLS Listing ID 40340831
Sold Date 11/21/22
Style Two Story
Bedrooms 4
Full Baths 3
Half Baths 1
Abv Grd Liv Area 2,837
Originating Board Oakville
Year Built 1988
Annual Tax Amount $6,596
Property Description
Incredible Opportunity along the Niagara escarpment in Stoney Creek! Tons of potential in this 4-bedroom, 3.5 bathroom family home with approximately 2837 sq. ft., giving you plenty of space to share with family & friends. Hardwood floors on the upper level, marble & ceramic floor & wall tiles, wood baseboards, casings & interior doors, curved oak staircase with contrasting white pickets & large windows that fill this home with an abundance of natural light. Entertain in the private formal living room with French doors, crown mouldings & a huge bay window. Separate dining room easily accommodates oversize furniture & an extensive guest list. Cook for 2 or 20 in the eat-in kitchen, with plenty of cabinetry, granite counters, & a walkout to the deck with a natural gas line for the barbeque & an enormous backyard for the kids to run off steam. Gather with loved ones in the generous sunken family room next to the crackling wood-burning fireplace. Completing the main level is a 2-piece bathroom & laundry room with inside entry to the garage. The primary bedroom offers a 5-piece ensuite bathroom with dramatic floor & wall tiles, jetted tub & separate shower. Waiting for your creative vision is the partially finished lower level with a kitchenette & 3-piece bath. Located on a quiet street & huge pool-size pie lot with an interlocking stone walkway & parking for 6 cars on the driveway plus another 2 in the garage. Close to schools, parks, arenas, restaurants & shopping, QEW, Niagara Falls.
Location
Province ON
County Hamilton
Area 51 - Stoney Creek
Zoning R2
Direction Vinehill & Clearview
Rooms
Basement Full, Partially Finished
Kitchen 2
Interior
Interior Features Auto Garage Door Remote(s)
Heating Forced Air, Natural Gas
Cooling Central Air
Fireplaces Number 1
Fireplaces Type Family Room, Wood Burning
Fireplace Yes
Laundry Laundry Room, Main Level
Exterior
Garage Attached Garage
Garage Spaces 2.0
Waterfront No
Roof Type Asphalt Shing
Lot Frontage 41.06
Lot Depth 125.02
Garage Yes
Building
Lot Description Urban, Library, Park, Rec./Community Centre, Schools, Trails
Faces Vinehill & Clearview
Foundation Unknown
Sewer Sewer (Municipal)
Water Municipal
Architectural Style Two Story
Structure Type Brick
New Construction No
Schools
Elementary Schools South Meadow & St Clare Of Assisi
High Schools Orchard Park & St John Henry Newman
Others
Senior Community false
Ownership Freehold/None
Read Less
Want to know what your home might be worth? Contact us for a FREE valuation!

Our team is ready to help you sell your home for the highest possible price ASAP

GET MORE INFORMATION





