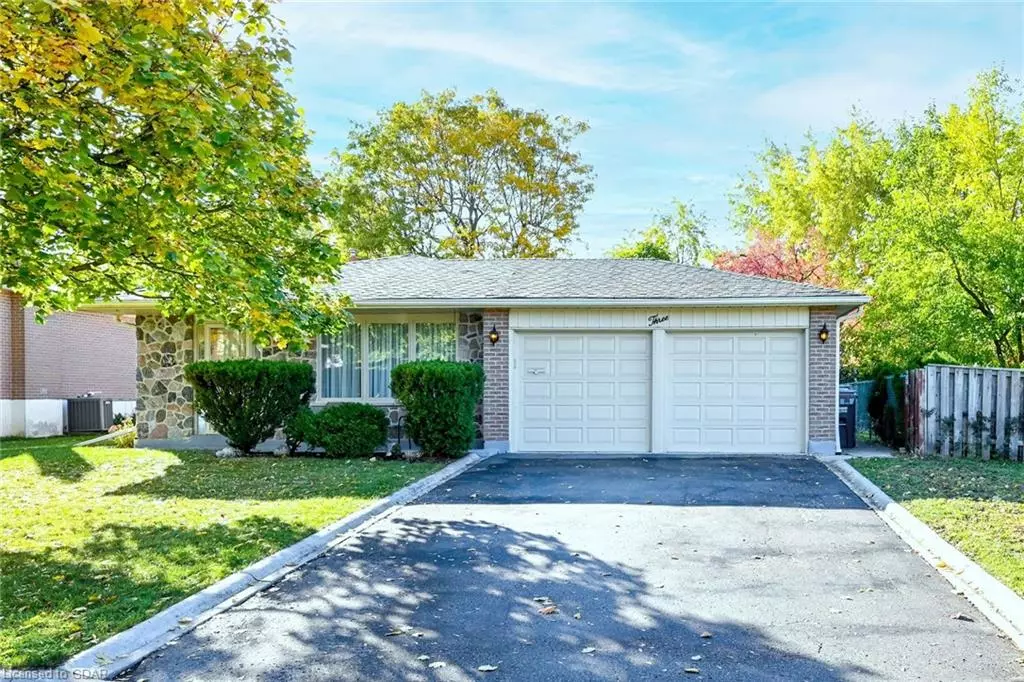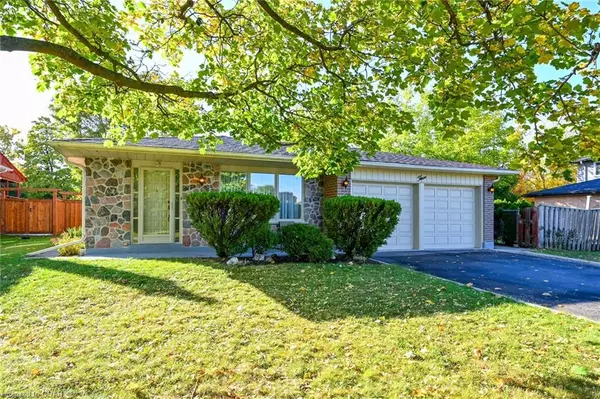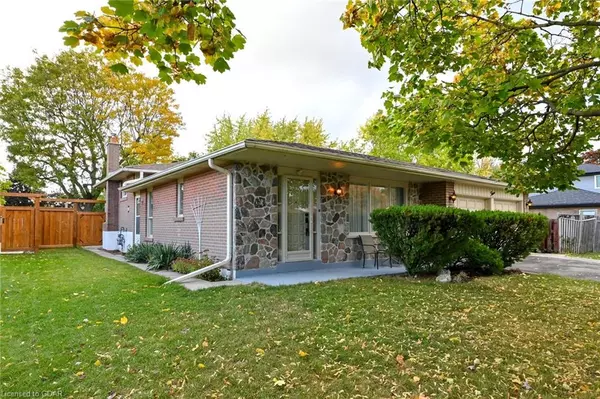$951,000
$929,800
2.3%For more information regarding the value of a property, please contact us for a free consultation.
3 Golf View Drive Brampton, ON L6W 1A4
3 Beds
2 Baths
1,265 SqFt
Key Details
Sold Price $951,000
Property Type Single Family Home
Sub Type Single Family Residence
Listing Status Sold
Purchase Type For Sale
Square Footage 1,265 sqft
Price per Sqft $751
MLS Listing ID 40336316
Sold Date 10/15/22
Style Backsplit
Bedrooms 3
Full Baths 2
Abv Grd Liv Area 1,265
Originating Board Guelph & District
Year Built 1969
Annual Tax Amount $5,374
Property Description
Wonderful 3 bedroom 2 bathroom, 2 car garage 3 level backsplit in sought after Peel village. Super close to schools, shopping (shopper world), parks & hwy 410/7. This Fantastic home sits on a large pool size 56x169 ft fenced lot w/two entrances to backyard. Perfect for kids & fur-babies who'd love to play in a private backyard oasis and for those who love to entertain. Great size newer garden shed for all your toys. Features Great curb appeal as you walk up past the front porch. Large living rm w/massive picture window. Cozy dining rm w/entrance to outdoor covered patio. large Eat in kitchen w/walkout to side yard. Door comes right to basement stairs, which makes great in-law potential. Kitchen overlooks nice size rec rm that features wainscotting, gas fireplace & above grade window. Large lndry/utility rm, 3-pc bath & huge crawl space completes lower level. Upper lever has 3 good sz bedrooms including primary bdrm that overlooks backyard & has semi ensuite & large closet.
Extras:Newer walk-in shower updates the main bathroom nicely. Updates: furnace/central air- 2017, Shingles 2017. Upper level Shower 2017. Freshly painted & super clean. Include appliances, window coverings. Quick closing available.
Location
Province ON
County Peel
Area Br - Brampton
Zoning R1B
Direction BARTLEY BULL/GOLF VIEW
Rooms
Other Rooms Shed(s)
Basement Partial, Finished
Kitchen 1
Interior
Interior Features Central Vacuum, Ceiling Fan(s), In-law Capability
Heating Forced Air, Natural Gas
Cooling Central Air
Fireplaces Number 1
Fireplace Yes
Window Features Window Coverings
Appliance Water Purifier, Water Softener, Dishwasher, Dryer, Freezer, Range Hood, Refrigerator, Stove, Washer
Laundry Laundry Room, Lower Level
Exterior
Garage Attached Garage, Garage Door Opener
Garage Spaces 2.0
Fence Full
Waterfront No
Roof Type Shingle
Lot Frontage 56.0
Lot Depth 169.0
Garage Yes
Building
Lot Description Urban, Highway Access, Park, Place of Worship, Playground Nearby, Public Transit, Rec./Community Centre, Schools, Shopping Nearby
Faces BARTLEY BULL/GOLF VIEW
Foundation Unknown
Sewer Sewer (Municipal)
Water Municipal-Metered
Architectural Style Backsplit
Structure Type Brick
New Construction No
Schools
Elementary Schools Sir Wilfrid Laurier
High Schools Turner Fenton
Others
Tax ID 140500019
Ownership Freehold/None
Read Less
Want to know what your home might be worth? Contact us for a FREE valuation!

Our team is ready to help you sell your home for the highest possible price ASAP

GET MORE INFORMATION





