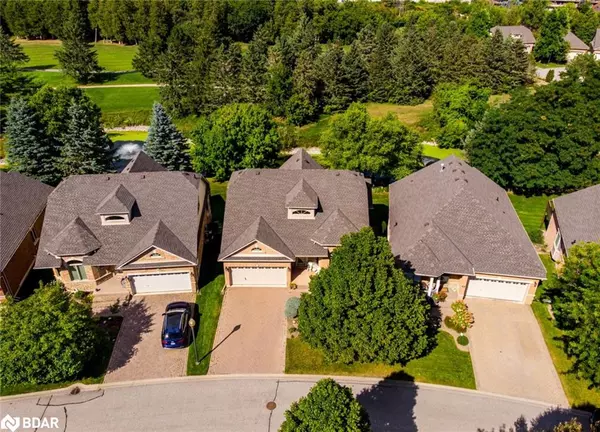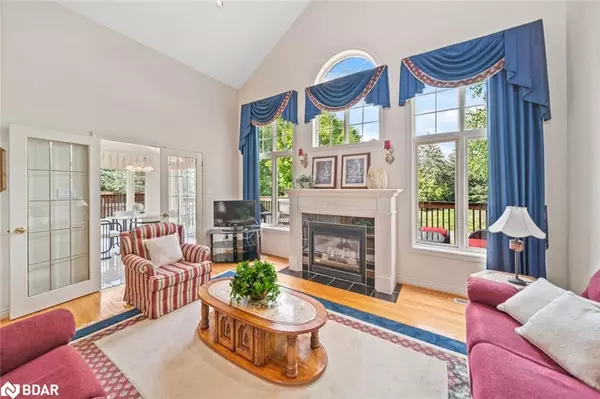$900,000
$924,900
2.7%For more information regarding the value of a property, please contact us for a free consultation.
38 Briar Gate Way Alliston, ON L9R 2A4
2 Beds
4 Baths
1,783 SqFt
Key Details
Sold Price $900,000
Property Type Single Family Home
Sub Type Single Family Residence
Listing Status Sold
Purchase Type For Sale
Square Footage 1,783 sqft
Price per Sqft $504
MLS Listing ID 40327466
Sold Date 10/06/22
Style Bungalow
Bedrooms 2
Full Baths 3
Half Baths 1
HOA Fees $585/mo
HOA Y/N Yes
Abv Grd Liv Area 2,967
Originating Board Barrie
Year Built 2000
Annual Tax Amount $5,321
Property Description
BEAUTIFUL BUNGALOFT FOUND IN THE ABUNDANT BRIAR HILL COMMUNITY! Live a carefree lifestyle in a resort-style setting! This admirable home backs onto gorgeous greenspace & a creek to provide peaceful views. Enjoy golf games at Nottawasaga Resort, visit the Briar Hill community centre for a game of billiards, or celebrate a special occasion at a fine dining restaurant. This community is also centrally located between Cookstown, Beeton, Newmarket, Barrie, & Vaughan. Tidy curb appeal welcomes you to this complete brick bungaloft with new shingles (2022), an attached 2-car garage, & lovely front & rear landscaping. This community offers you a maintenance-free lifestyle! Upon entry, admire almost 3,000 sq ft of finished space! The sizeable foyer offers access to the home office with 11ft ceilings, HW floors, & 3 large & bright south-facing windows. The well-appointed living room boasts a gas FP, unified HW, & 12ft ceilings vaulted up to 16ft at the point! Step through another set of french doors to access the bright kitchen & eat-in space. This very bright area features vaulted ceilings & W/O to the large elevated deck! Host in this exceptional outdoor space, which includes a lower patio & abundant views of the sprawling greenspace & picturesque creek! The private primary suite is located in a separate corner of the main floor & features vaulted ceilings, a W/I closet, & a 5-pc ensuite. Rounding off the main level amenities is a 2-pc bathroom & laundry room with garage access! Use the curved staircase to access the unique loft & a 3-pc bathroom! Loads of potential up here! The fully fin basement offers newer laminate floors, oversized windows, & pot lighting. The living room features a gas FP, wet bar, & W/O. 1 bright bedroom with a 3-pc semi-ensuite, a sizeable den with its own W/I closet, additional storage rooms, & a large cantina ties the knot on this fantastic basement. Visit our site for more info & a 3D tour!
Location
Province ON
County Simcoe County
Area New Tecumseth
Zoning CSR2
Direction Mackenzie Pioneer Rd/Sunset Blvd/Briar Gate Way
Rooms
Other Rooms None
Basement Walk-Out Access, Full, Finished
Kitchen 1
Interior
Interior Features None
Heating Forced Air, Natural Gas
Cooling Central Air
Fireplaces Number 2
Fireplace Yes
Appliance Dishwasher, Dryer, Microwave, Stove, Washer
Laundry Main Level
Exterior
Parking Features Attached Garage, Interlock
Garage Spaces 2.0
Pool None
Roof Type Asphalt Shing
Garage Yes
Building
Lot Description Urban, Near Golf Course, Hospital, Park, Rec./Community Centre, Schools, Shopping Nearby
Faces Mackenzie Pioneer Rd/Sunset Blvd/Briar Gate Way
Foundation Concrete Perimeter
Sewer Sewer (Municipal)
Water Municipal
Architectural Style Bungalow
Structure Type Brick
New Construction No
Schools
Elementary Schools Boyne River P.S. / St. Cecilia Catholic School
High Schools Banting Memorial H.S. / St. Thomas Aquinas Catholic S.S
Others
HOA Fee Include Insurance,Decks,Maintenance Grounds,Parking,Roof,Snow Removal,Water
Tax ID 592430010
Ownership Condominium
Read Less
Want to know what your home might be worth? Contact us for a FREE valuation!

Our team is ready to help you sell your home for the highest possible price ASAP

GET MORE INFORMATION





