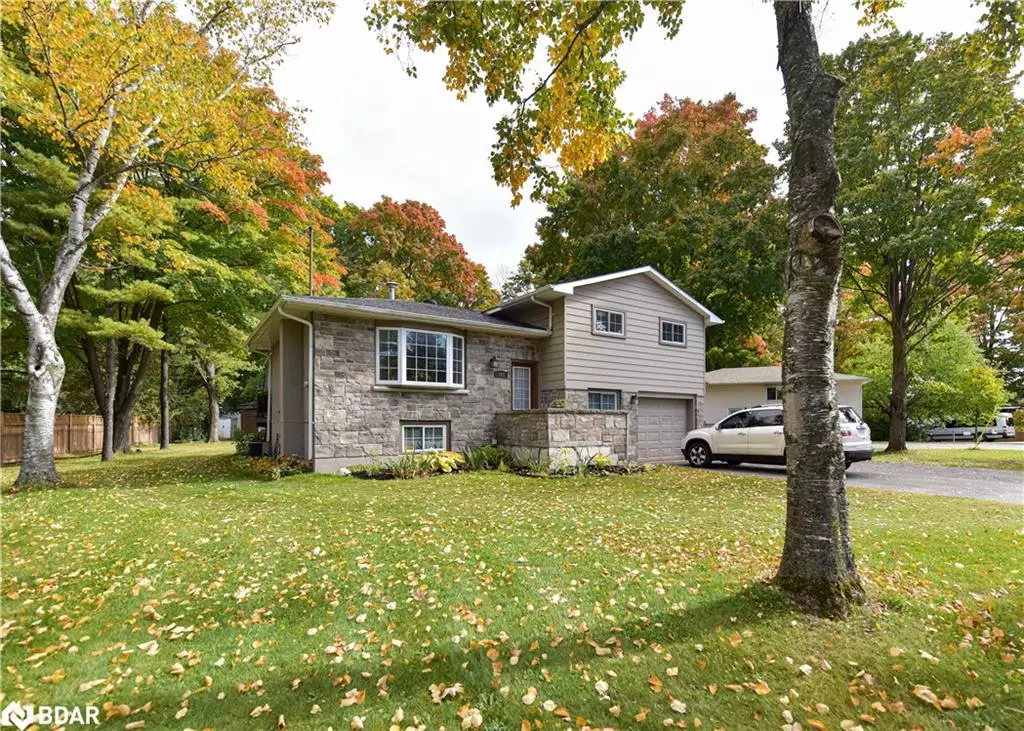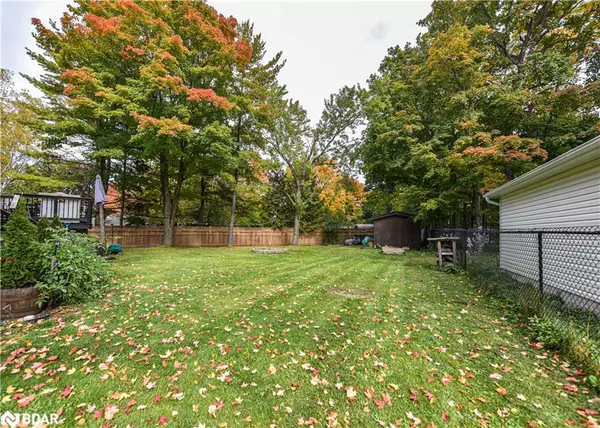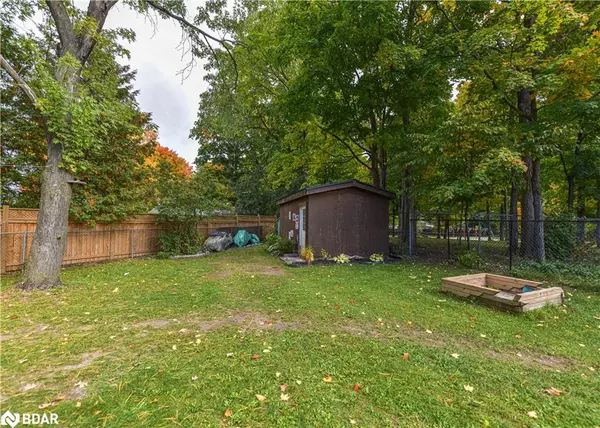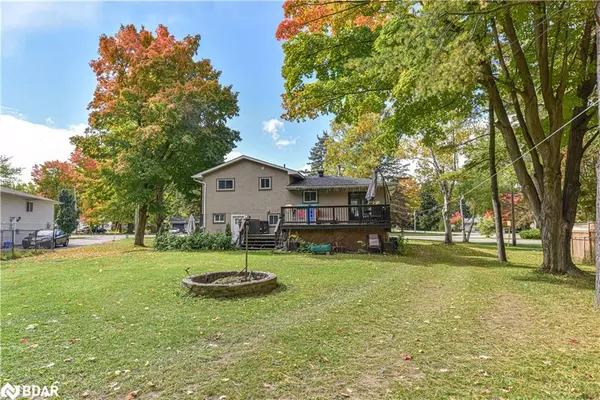$635,000
$649,900
2.3%For more information regarding the value of a property, please contact us for a free consultation.
593 Mississaga Street W Orillia, ON L3V 3C4
4 Beds
2 Baths
1,300 SqFt
Key Details
Sold Price $635,000
Property Type Single Family Home
Sub Type Single Family Residence
Listing Status Sold
Purchase Type For Sale
Square Footage 1,300 sqft
Price per Sqft $488
MLS Listing ID 40334509
Sold Date 10/24/22
Style Split Level
Bedrooms 4
Full Baths 2
Abv Grd Liv Area 1,800
Originating Board Barrie
Annual Tax Amount $3,315
Property Description
This lovely side-split is situated on a very large in-town lot. It has been renovated to have two separate units (not registered). The upper unit is a two level 3 bedroom apartment with 3 good sized bedrooms, large living room, kitchen and dining area and it's own laundry. The dining area opens to a large deck over looking the back yard. The lower level is also a two level apartment. Here you will find a nice kitchen, large primary bedroom and bathroom on the first level and living room, laundry and office (currently used as a 2nd bedroom) on the lower level. Out back there is a huge shed and large yard. The front of the garage is still used as storage while the back was converted to living space. Brand New furnace was just installed this month. Both tenants are month-month and would like to stay, but the house can be vacated with the appropriate notice given. Upper unit pays $1700 and the heat and hydro. Lower unit pays $1400. Landlord only pays water bill. Home could easily be converted back to a single dwelling if that's what your looking for.
Location
Province ON
County Simcoe County
Area Orillia
Zoning R1
Direction WESTMOUNT TO MISSISSAGA ST W OR HIGHWAY 12 TO MISSISSAGA
Rooms
Basement Separate Entrance, Full, Finished
Kitchen 2
Interior
Interior Features In-Law Floorplan
Heating Forced Air, Natural Gas
Cooling Central Air
Fireplace No
Appliance Dishwasher, Dryer, Range Hood, Refrigerator, Stove, Washer
Laundry In-Suite
Exterior
Parking Features Attached Garage, Asphalt, Inside Entry
Fence Fence - Partial
Utilities Available Cable Connected, Electricity Connected, Garbage/Sanitary Collection, Natural Gas Connected, Phone Connected
Roof Type Asphalt Shing
Porch Deck
Lot Frontage 159.02
Lot Depth 200.0
Garage Yes
Building
Lot Description Urban, Pie Shaped Lot, Highway Access, Hospital, Park, Public Transit
Faces WESTMOUNT TO MISSISSAGA ST W OR HIGHWAY 12 TO MISSISSAGA
Foundation Block
Sewer Sewer (Municipal)
Water Municipal
Architectural Style Split Level
Structure Type Brick Front, Vinyl Siding
New Construction No
Schools
Elementary Schools Mount Slaven /Secondary-Park Street
Others
Ownership Freehold/None
Read Less
Want to know what your home might be worth? Contact us for a FREE valuation!

Our team is ready to help you sell your home for the highest possible price ASAP

GET MORE INFORMATION





