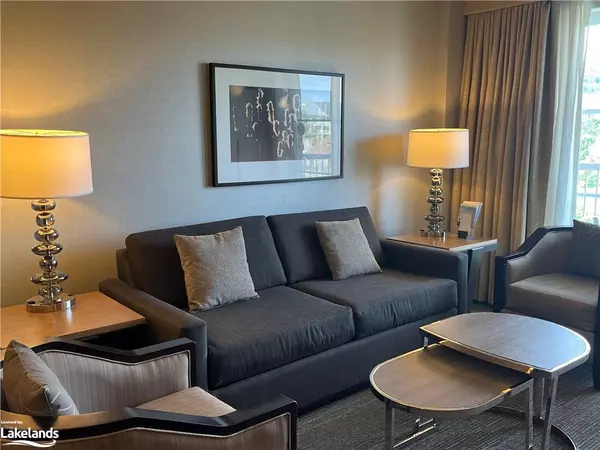$455,000
$479,500
5.1%For more information regarding the value of a property, please contact us for a free consultation.
220 Gord Canning Drive #366 The Blue Mountains, ON L9Y 2V0
1 Bed
1 Bath
610 SqFt
Key Details
Sold Price $455,000
Property Type Condo
Sub Type Condo/Apt Unit
Listing Status Sold
Purchase Type For Sale
Square Footage 610 sqft
Price per Sqft $745
MLS Listing ID 40314853
Sold Date 12/02/22
Style 1 Storey/Apt
Bedrooms 1
Full Baths 1
HOA Fees $948/mo
HOA Y/N Yes
Abv Grd Liv Area 610
Originating Board The Lakelands
Year Built 2006
Annual Tax Amount $1,992
Property Description
Welcome to Unit 366 in The Westin Trillium House, Blue Mountain's landmark and pet friendly residence. This very popular and spacious 610 sq. ft. one bedroom overlooks the Village, mountains and Millpond. A premium location in the building. The primary bedroom offers a king size bed and semi-ensuite with separate frame glass shower and separate jetted tub. The kitchenette has a built in microwave/exhaust fan, two stove top burners. bar fridge and dishwasher. The living area has a lovely gas fireplace and sliding doors to the balcony where you can sit and take in the action of the village and catch the glow of the sunset to the west. Take part in the fully managed rental program where you can use your resort home for up to 10 days per month and generate revenue when not personally using it. The perfect cottage alternative. Enjoy the wonderful amenities of The Westin including the year round heated outdoor pool and hot tubs, the Reebok exercise room and indoor sauna. Relax in the Oliver & Bonacini Grill and Bar after a day on the slopes, or order in room service. HST may be applicable but can be deferred, if an HST registrant. 2% Village Association Entry fee of 2% applies, annual fees of $1.00 per sq ft yearly paid quarterly. The Westin is currently undergoing an update which will provide a fresh new look and will be paid in full by the Seller.
Location
Province ON
County Grey
Area Blue Mountains
Zoning C3
Direction Hwy 26 through Collingwood to Mountain Road (Grey Rd 19) to Jozo Weider to Gord Canning Drive
Rooms
Kitchen 1
Interior
Interior Features High Speed Internet, Elevator, Sauna
Heating Forced Air, Natural Gas
Cooling Central Air
Fireplaces Number 1
Fireplaces Type Gas
Fireplace Yes
Window Features Window Coverings
Appliance Bar Fridge, Built-in Microwave, Range Hood, Refrigerator
Laundry Coin Operated, In Building
Exterior
Exterior Feature Balcony, Landscape Lighting, Landscaped, Lawn Sprinkler System, Lighting, Recreational Area, Seasonal Living
Parking Features Unassigned, Concrete, Heated
Garage Spaces 1.0
Pool In Ground, Outdoor Pool
Utilities Available Cable Connected, Cell Service, Electricity Connected, Fibre Optics, Natural Gas Connected, Street Lights, Phone Connected, Underground Utilities
Waterfront Description Lake Privileges, Lake/Pond
View Y/N true
View Hills, Mountain(s), Panoramic, Pond, Skyline, Trees/Woods, Water
Roof Type Asphalt Shing
Porch Open
Garage Yes
Building
Lot Description Urban, Ample Parking, Beach, Business Centre, Near Golf Course, Hospital, Landscaped, Library, Park, Place of Worship, Playground Nearby, Schools, Shopping Nearby, Skiing, Trails, View from Escarpment
Faces Hwy 26 through Collingwood to Mountain Road (Grey Rd 19) to Jozo Weider to Gord Canning Drive
Foundation Poured Concrete
Sewer Sewer (Municipal)
Water Municipal
Architectural Style 1 Storey/Apt
Structure Type Stone, Wood Siding
New Construction No
Others
HOA Fee Include Insurance,Building Maintenance,Cable TV,Central Air Conditioning,Common Elements,Decks,Doors ,Maintenance Grounds,Heat,Internet,Hydro,Gas,Parking,Property Management Fees,Roof,Snow Removal,Utilities,Water,Water Heater
Tax ID 378650110
Ownership Condominium
Read Less
Want to know what your home might be worth? Contact us for a FREE valuation!

Our team is ready to help you sell your home for the highest possible price ASAP

GET MORE INFORMATION





