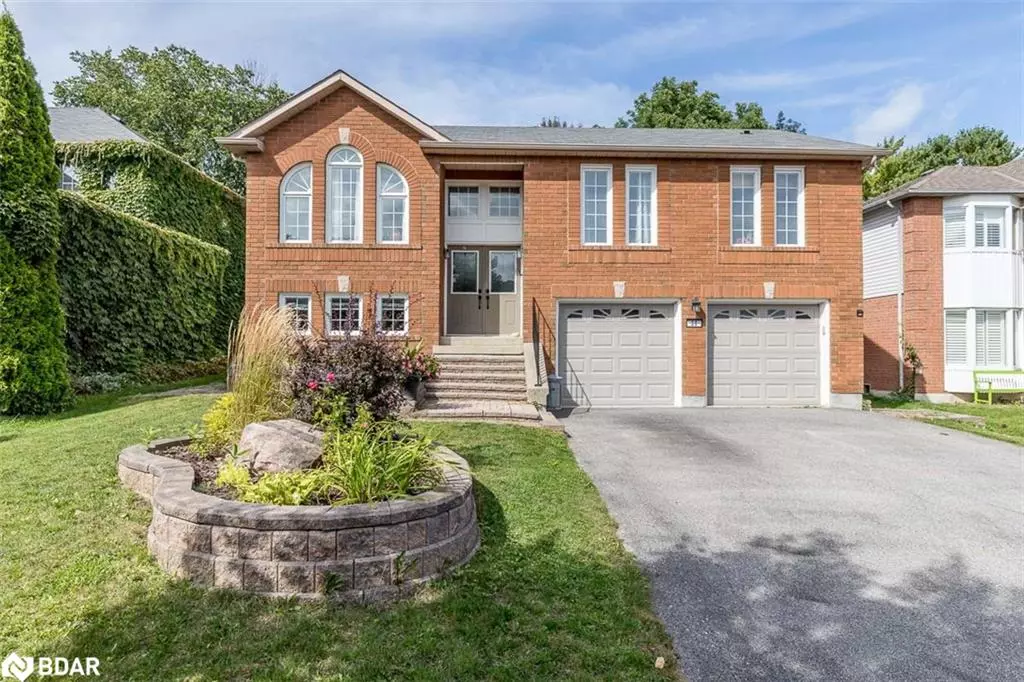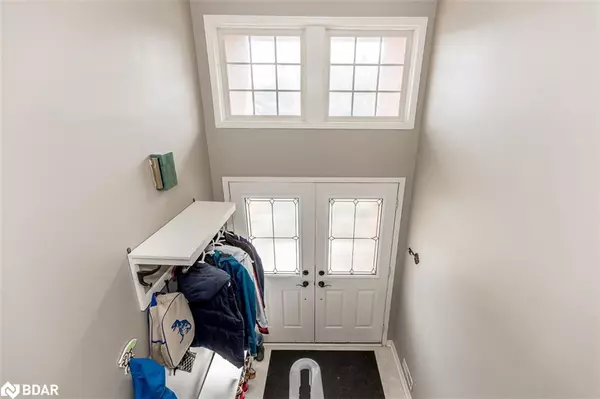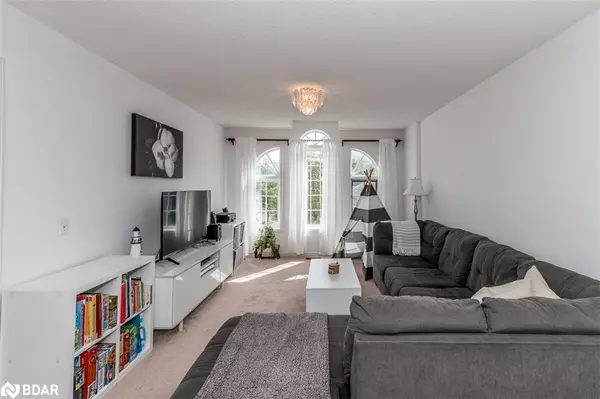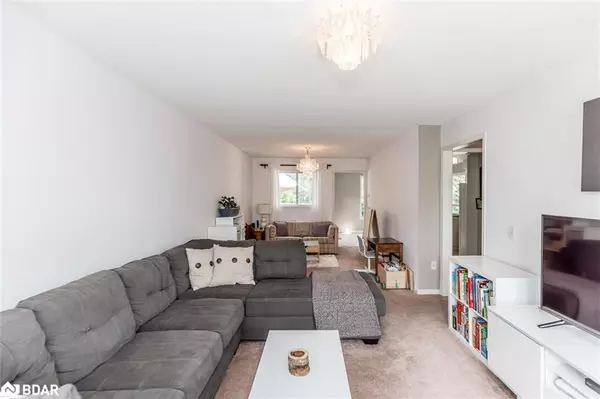$730,000
$739,999
1.4%For more information regarding the value of a property, please contact us for a free consultation.
20 Frontier Avenue Orillia, ON L3V 7S8
4 Beds
3 Baths
1,320 SqFt
Key Details
Sold Price $730,000
Property Type Single Family Home
Sub Type Single Family Residence
Listing Status Sold
Purchase Type For Sale
Square Footage 1,320 sqft
Price per Sqft $553
MLS Listing ID 40326554
Sold Date 10/17/22
Style Bungalow Raised
Bedrooms 4
Full Baths 2
Half Baths 1
Abv Grd Liv Area 1,320
Originating Board Barrie
Year Built 1994
Annual Tax Amount $4,088
Property Description
Welcome to 20 Frontier Ave. Located on a quiet family friendly street in the historic city of Orillia just steps from the water. A lovingly maintained raised bungalow, spacious, and located on a mature treed lot.Close to the water, playground, public transit, and trails.
The kitchen offers upgraded counters, pantry cabinets, and an eat in area wrapped in windows with access to the rear deck. The living room features a huge window that allows light to pour into the space.
The formal dining room is easily accessible to the kitchen and ideal for entertaining. The master bedroom provides a private and relaxing space with a walk-in closet, laundry facilities and a 2 piece bath. Other outstanding features of this
home include tankless hot water, a double car garage with inside entry, an attractively landscaped lot, and of course the beautifully finished in law suite that offers it's own entrance for accessibility. This home is a must see!
Location
Province ON
County Simcoe County
Area Orillia
Zoning R2,
Direction HWY 11 > SW ON WEST ST > L ON FITTONS E > L ON LACLIE > L ON FRONTIER > #20
Rooms
Basement Separate Entrance, Full, Finished
Kitchen 2
Interior
Heating Forced Air, Natural Gas
Cooling Central Air
Fireplace No
Appliance Water Heater, Dishwasher, Dryer, Refrigerator, Stove, Washer
Exterior
Parking Features Attached Garage, Garage Door Opener, Inside Entry, Other
Garage Spaces 2.0
Utilities Available Cable Available, Natural Gas Available
Waterfront Description Lake/Pond
Roof Type Asphalt Shing
Street Surface Paved
Porch Deck, Patio
Lot Frontage 50.36
Lot Depth 133.69
Garage Yes
Building
Lot Description Urban, Irregular Lot, Park, Public Transit, Other
Faces HWY 11 > SW ON WEST ST > L ON FITTONS E > L ON LACLIE > L ON FRONTIER > #20
Foundation Poured Concrete
Sewer Sewer (Municipal)
Water Municipal
Architectural Style Bungalow Raised
Structure Type Brick
New Construction No
Schools
Elementary Schools Monsignor Lee; Couchiching Heights
High Schools Patrick Fogarty; Orillia Ss
Others
Tax ID 586260231
Ownership Freehold/None
Read Less
Want to know what your home might be worth? Contact us for a FREE valuation!

Our team is ready to help you sell your home for the highest possible price ASAP

GET MORE INFORMATION





